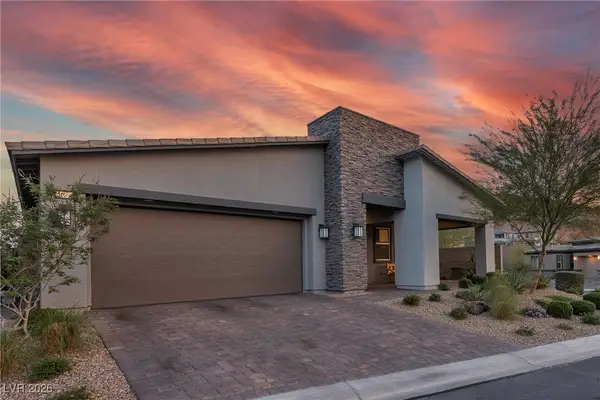Local realty services provided by:ERA Brokers Consolidated
Listed by: mike miller(702) 917-3353
Office: sphere real estate
MLS#:2740006
Source:GLVAR
Price summary
- Price:$1,000,000
- Price per sq. ft.:$256.81
- Monthly HOA dues:$140
About this home
Welcome to this extraordinary two-story residence nestled in the highly desirable, gated Inspirada community. With 5 bedrooms, 3.5 baths, this home offers both luxury and functionality.
Soaring ceilings greet you, leading to a sweeping staircase. Downstairs, you'll find wood-plank tile flooring & upgraded baseboards.
Gourmet Kitchen: Custom white cabinetry w/ pull-outs, backsplash, and double ovens make this kitchen both beautiful & highly functional.
Guest Suite: Private & self-contained, perfect for visitors or multigenerational living.
Backyard Oasis: A resort-like retreat featuring a self-cleaning, heated pebble tech pool & spa w/putting green, ideal for entertaining or relaxing at home.
Upper Level: Spacious loft w/ primary retreat with dual closets & spa-like bath with separate tub & rain shower. Three additional bedrooms, all with walk-in closets.
Three-car garage with epoxy floors, overhead storage, built-in soft-water system, and tankless water heater.
Contact an agent
Home facts
- Year built:2017
- Listing ID #:2740006
- Added:104 day(s) ago
- Updated:January 27, 2026 at 08:42 PM
Rooms and interior
- Bedrooms:5
- Total bathrooms:4
- Full bathrooms:2
- Half bathrooms:1
- Living area:3,894 sq. ft.
Heating and cooling
- Cooling:Central Air, Electric
- Heating:Central, Gas
Structure and exterior
- Roof:Tile
- Year built:2017
- Building area:3,894 sq. ft.
- Lot area:0.17 Acres
Schools
- High school:Liberty
- Middle school:Webb, Del E.
- Elementary school:Ellis, Robert and Sandy,Ellis, Robert and Sandy
Utilities
- Water:Public
Finances and disclosures
- Price:$1,000,000
- Price per sq. ft.:$256.81
- Tax amount:$7,765
New listings near 2442 Cingoli Street
- New
 $925,000Active3 beds 3 baths2,517 sq. ft.
$925,000Active3 beds 3 baths2,517 sq. ft.109 Reverie Heights Avenue, Henderson, NV 89011
MLS# 2751259Listed by: SIGNATURE REAL ESTATE GROUP - New
 $649,900Active3 beds 2 baths1,835 sq. ft.
$649,900Active3 beds 2 baths1,835 sq. ft.369 Via San Remo Circle, Henderson, NV 89011
MLS# 2752270Listed by: RHODES RANCH REALTY - New
 $899,000Active4 beds 4 baths3,245 sq. ft.
$899,000Active4 beds 4 baths3,245 sq. ft.2586 Skylark Trail Street, Henderson, NV 89044
MLS# 2752154Listed by: LEADING VEGAS REALTY - New
 $390,000Active3 beds 3 baths1,371 sq. ft.
$390,000Active3 beds 3 baths1,371 sq. ft.228 Priority Point Street, Henderson, NV 89012
MLS# 2752205Listed by: NV SUPERIOR PROPERTIES - New
 $314,988Active2 beds 2 baths1,383 sq. ft.
$314,988Active2 beds 2 baths1,383 sq. ft.2050 W Warm Springs Road #4322, Henderson, NV 89014
MLS# 2752320Listed by: REAL BROKER LLC - New
 $540,000Active2 beds 2 baths1,901 sq. ft.
$540,000Active2 beds 2 baths1,901 sq. ft.2755 Goldcreek Street, Henderson, NV 89052
MLS# 2748311Listed by: WARDLEY REAL ESTATE - New
 $509,900Active3 beds 2 baths1,963 sq. ft.
$509,900Active3 beds 2 baths1,963 sq. ft.956 Soaring Moon Drive, Henderson, NV 89015
MLS# 2750647Listed by: COLDWELL BANKER PREMIER - New
 $1,575,000Active3 beds 4 baths2,670 sq. ft.
$1,575,000Active3 beds 4 baths2,670 sq. ft.13 Promenade Isle Lane, Henderson, NV 89011
MLS# 2751147Listed by: THE AGENCY LAS VEGAS - New
 $699,000Active4 beds 3 baths2,490 sq. ft.
$699,000Active4 beds 3 baths2,490 sq. ft.76 Verde Rosa Drive, Henderson, NV 89011
MLS# 2751719Listed by: DESERT ELEGANCE - New
 $819,995Active4 beds 3 baths2,582 sq. ft.
$819,995Active4 beds 3 baths2,582 sq. ft.2458 Craigie Castle Street, Henderson, NV 89044
MLS# 2752279Listed by: ALTERNATIVE REAL ESTATE

