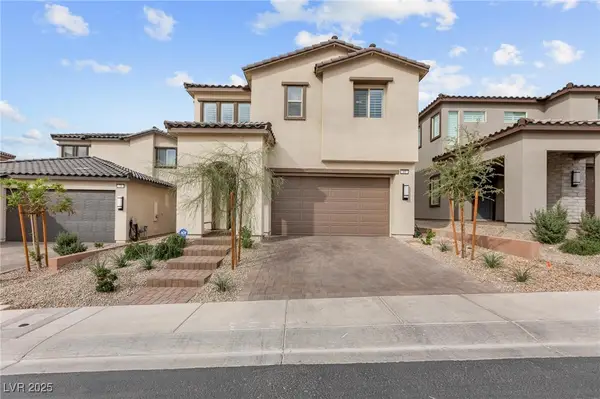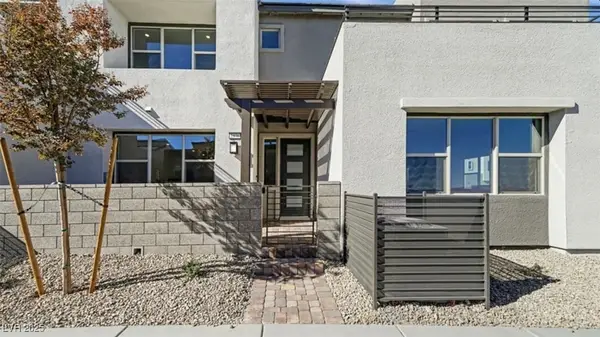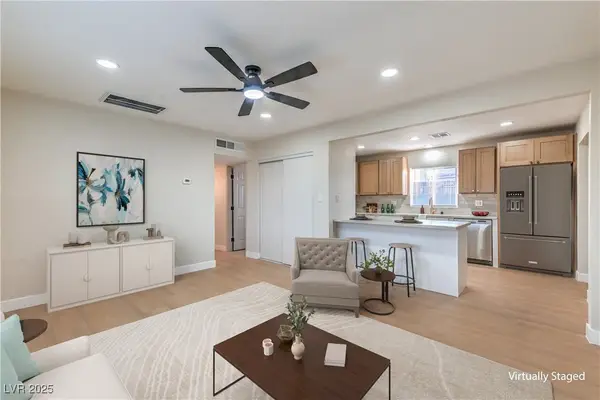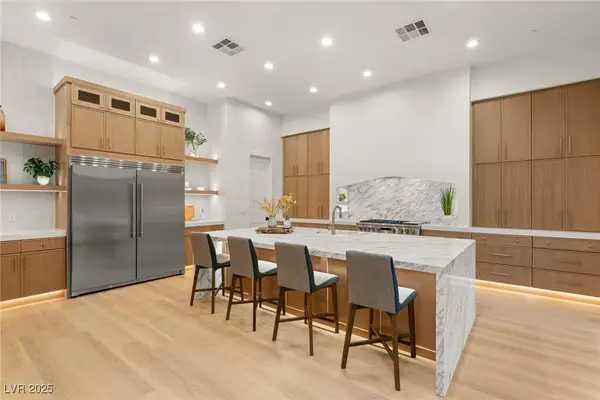2471 Walsh Glen Court, Henderson, NV 89052
Local realty services provided by:ERA Brokers Consolidated
2471 Walsh Glen Court,Henderson, NV 89052
$549,000
- 3 Beds
- 3 Baths
- 1,974 sq. ft.
- Single family
- Active
Listed by: jillian m. batchelor
Office: real broker llc.
MLS#:2733135
Source:GLVAR
Price summary
- Price:$549,000
- Price per sq. ft.:$278.12
- Monthly HOA dues:$65
About this home
Welcome to 2471 Walsh Glen Ct, a beautifully maintained single-story home tucked inside a quiet cul-de-sac in a very desirable neighborhood. This bright & inviting residence offers an ideal blend of comfort, style, & functionality, perfect for modern living.
Step inside to an open & airy floor plan filled with natural light and tile floors that flow seamlessly throughout spacious living & dining areas for effortless entertaining, while the well-appointed kitchen features ample cabinetry, a generous island ideal for meal prep & gatherings. You’ll find well-sized bedrooms, including a tranquil primary suite complete with a walk-in closet & private en-suite bath. Backyard is a peaceful retreat with mature landscaping & sparkling pool & plenty of room to relax or dine al fresco. Nestled near top-rated schools, picturesque parks, community trails, and all the premier amenities, this home offers an unbeatable lifestyle. This is the perfect place to call home.
Contact an agent
Home facts
- Year built:1997
- Listing ID #:2733135
- Added:1 day(s) ago
- Updated:November 14, 2025 at 02:46 AM
Rooms and interior
- Bedrooms:3
- Total bathrooms:3
- Full bathrooms:2
- Half bathrooms:1
- Living area:1,974 sq. ft.
Heating and cooling
- Cooling:Central Air, Electric
- Heating:Central, Gas, Solar
Structure and exterior
- Roof:Tile
- Year built:1997
- Building area:1,974 sq. ft.
- Lot area:0.23 Acres
Schools
- High school:Coronado High
- Middle school:Webb, Del E.
- Elementary school:Lamping, Frank,Lamping, Frank
Utilities
- Water:Public
Finances and disclosures
- Price:$549,000
- Price per sq. ft.:$278.12
- Tax amount:$3,853
New listings near 2471 Walsh Glen Court
- New
 $1,025,000Active4 beds 3 baths3,118 sq. ft.
$1,025,000Active4 beds 3 baths3,118 sq. ft.1132 Calico Ridge Drive, Henderson, NV 89011
MLS# 2734123Listed by: KELLER WILLIAMS MARKETPLACE - New
 $415,000Active3 beds 2 baths1,180 sq. ft.
$415,000Active3 beds 2 baths1,180 sq. ft.563 Sentry Avenue, Henderson, NV 89002
MLS# 2734536Listed by: SIMPLY VEGAS - New
 $599,000Active5 beds 3 baths2,715 sq. ft.
$599,000Active5 beds 3 baths2,715 sq. ft.80 Via Franello, Henderson, NV 89011
MLS# 2735008Listed by: BHHS NEVADA PROPERTIES - New
 $464,900Active3 beds 3 baths1,645 sq. ft.
$464,900Active3 beds 3 baths1,645 sq. ft.1536 Hopeful Lark Lane, Las Vegas, NV 89138
MLS# 2735071Listed by: REAL ESTATE CONSULTANTS OF NV - New
 $364,995Active4 beds 2 baths1,200 sq. ft.
$364,995Active4 beds 2 baths1,200 sq. ft.143 Ivy Street, Henderson, NV 89015
MLS# 2735089Listed by: INFINITY BROKERAGE - New
 $385,000Active3 beds 2 baths1,243 sq. ft.
$385,000Active3 beds 2 baths1,243 sq. ft.954 Chaps Circle, Henderson, NV 89002
MLS# 2734576Listed by: VIEW POINT REALTY - New
 $795,900Active4 beds 4 baths2,961 sq. ft.
$795,900Active4 beds 4 baths2,961 sq. ft.75 Luce Del Sole #3, Henderson, NV 89011
MLS# 2734634Listed by: REALTY ONE GROUP, INC - New
 $2,999,999Active6 beds 6 baths5,756 sq. ft.
$2,999,999Active6 beds 6 baths5,756 sq. ft.32 Hassayampa Trail, Henderson, NV 89052
MLS# 2735039Listed by: IS LUXURY - New
 $415,000Active3 beds 2 baths1,302 sq. ft.
$415,000Active3 beds 2 baths1,302 sq. ft.2461 Avenida Cataluna, Henderson, NV 89074
MLS# 2732978Listed by: REALTY ONE GROUP, INC
