Local realty services provided by:ERA Brokers Consolidated
Listed by: stephanie malone(702) 277-7356
Office: realty one group, inc
MLS#:2734067
Source:GLVAR
Price summary
- Price:$779,000
- Price per sq. ft.:$263.09
- Monthly HOA dues:$945
About this home
Imagine starting your day with coffee on the balcony of your completely furnished, luxurious penthouse suite, overlooking the serene views of the Golf Course. Access your residence through a private elevator, providing a seamless transition into luxury living. The spacious open floor plan features four ensuite bedrooms, three with their own private balcony. The chef's kitchen is a culinary dream, equipped with custom cabinets, stainless steel appliances, granite countertops, and a large center island. Watch the sunsets over the greens or savor dessert on the expansive balcony. Relax in front of the cozy fireplace in the main living area, which includes a built-in wet bar and wine fridge. This exclusive community offers a pool and spa just steps away for your enjoyment. Additionally, you'll have a private two-car garage that conveniently connects to the elevator foyer. Just outside the gates, you’ll find shopping, dining along the lake, and several golf courses.
Contact an agent
Home facts
- Year built:2005
- Listing ID #:2734067
- Added:322 day(s) ago
- Updated:February 10, 2026 at 11:59 AM
Rooms and interior
- Bedrooms:4
- Total bathrooms:5
- Full bathrooms:4
- Half bathrooms:1
- Living area:2,961 sq. ft.
Heating and cooling
- Cooling:Central Air, Electric
- Heating:Central, Gas, Multiple Heating Units
Structure and exterior
- Roof:Tile
- Year built:2005
- Building area:2,961 sq. ft.
Schools
- High school:Basic Academy
- Middle school:Brown B. Mahlon
- Elementary school:Josh, Stevens,Josh, Stevens
Utilities
- Water:Public
Finances and disclosures
- Price:$779,000
- Price per sq. ft.:$263.09
- Tax amount:$4,374
New listings near 25 Luce Del Sole #3
- New
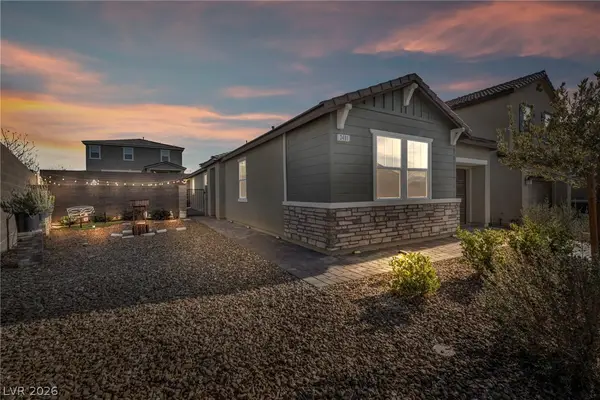 $499,999Active3 beds 2 baths1,454 sq. ft.
$499,999Active3 beds 2 baths1,454 sq. ft.3491 Argiento Avenue, Henderson, NV 89044
MLS# 2753850Listed by: WARDLEY REAL ESTATE - New
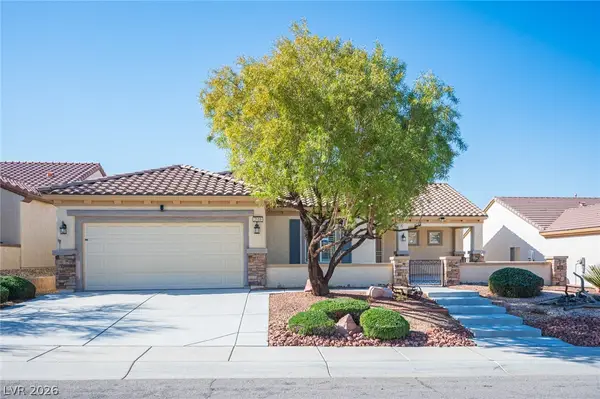 $485,000Active2 beds 2 baths1,836 sq. ft.
$485,000Active2 beds 2 baths1,836 sq. ft.2159 Bensley Street, Henderson, NV 89044
MLS# 2753896Listed by: SERHANT - New
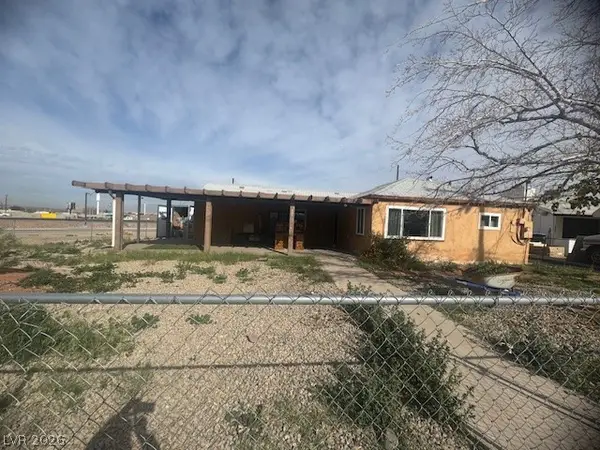 $299,900Active3 beds 2 baths1,184 sq. ft.
$299,900Active3 beds 2 baths1,184 sq. ft.102 Ash Street, Henderson, NV 89015
MLS# 2755277Listed by: SIMPLY VEGAS - New
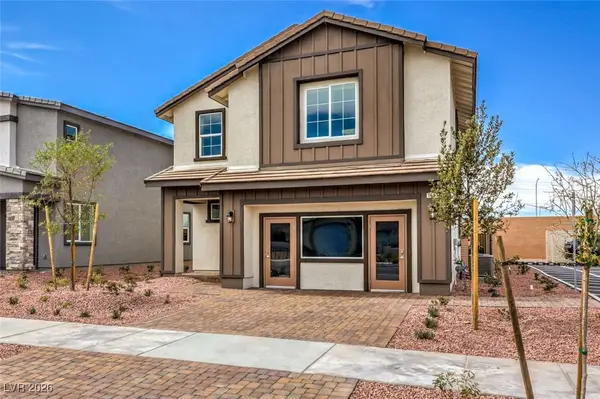 $529,990Active5 beds 3 baths2,660 sq. ft.
$529,990Active5 beds 3 baths2,660 sq. ft.1001 Copper Robin Street #735, Henderson, NV 89011
MLS# 2753154Listed by: D R HORTON INC - New
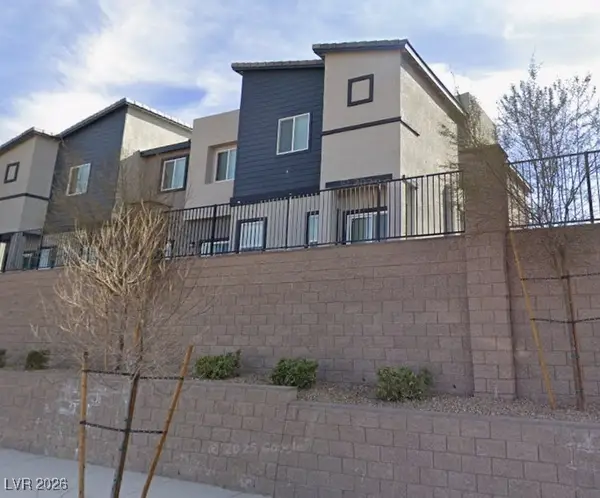 $370,000Active3 beds 2 baths1,417 sq. ft.
$370,000Active3 beds 2 baths1,417 sq. ft.535 Thistleberry Avenue, Henderson, NV 89044
MLS# 2751028Listed by: KELLER WILLIAMS MARKETPLACE - New
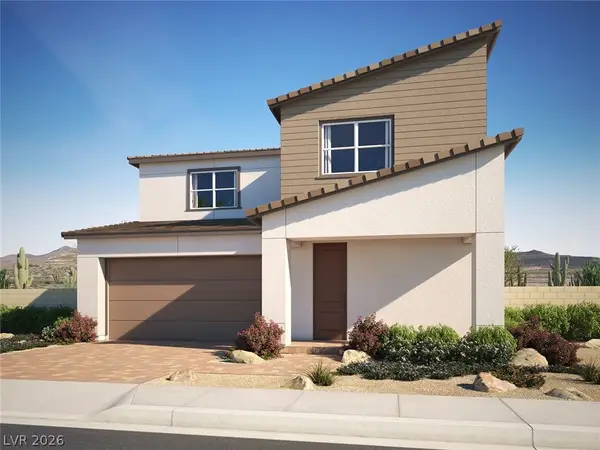 $579,950Active4 beds 3 baths2,555 sq. ft.
$579,950Active4 beds 3 baths2,555 sq. ft.317 Animato Place, Henderson, NV 89015
MLS# 2754916Listed by: REAL ESTATE CONSULTANTS OF NV - New
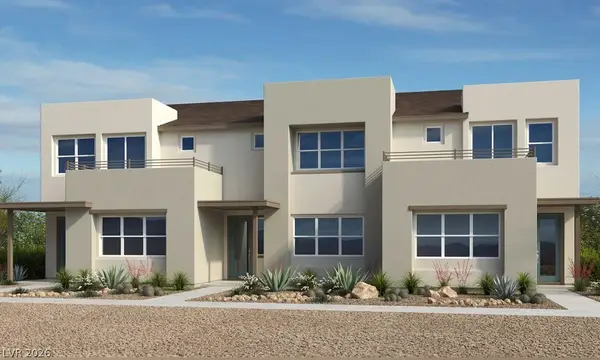 $579,900Active4 beds 3 baths2,163 sq. ft.
$579,900Active4 beds 3 baths2,163 sq. ft.1524 Hopeful Lark Lane, Las Vegas, NV 89138
MLS# 2755155Listed by: REAL ESTATE CONSULTANTS OF NV - New
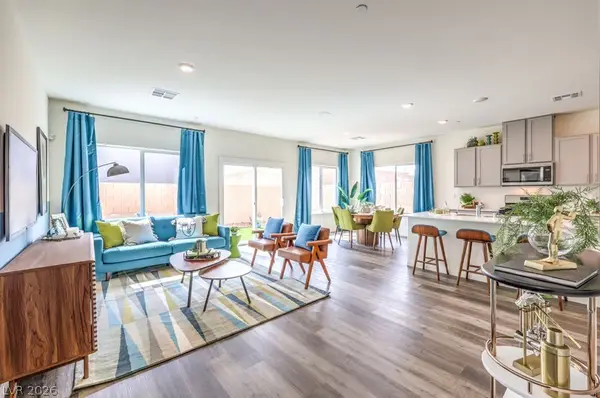 $469,990Active4 beds 3 baths1,802 sq. ft.
$469,990Active4 beds 3 baths1,802 sq. ft.1074 Peacock Plume Street #1143, Henderson, NV 89011
MLS# 2755186Listed by: D R HORTON INC - New
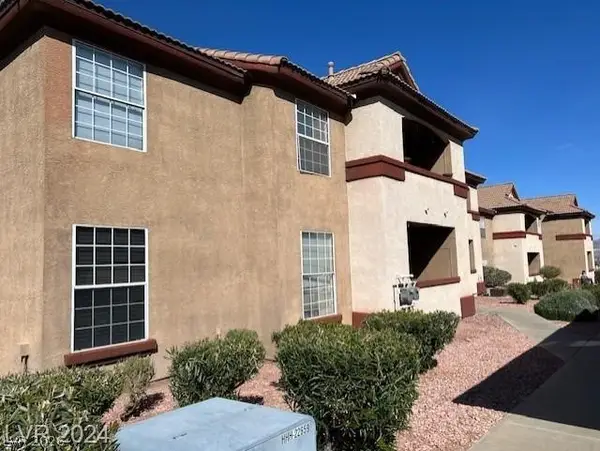 $189,500Active1 beds 1 baths701 sq. ft.
$189,500Active1 beds 1 baths701 sq. ft.231 W Horizon Ridge Parkway #2926, Henderson, NV 89012
MLS# 2753194Listed by: STEVENS REALTY & PROPERTY MGMT - New
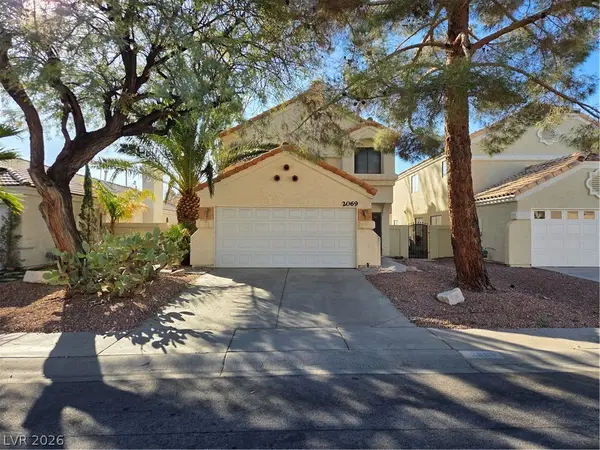 $400,000Active4 beds 3 baths2,096 sq. ft.
$400,000Active4 beds 3 baths2,096 sq. ft.2069 Club Crest Way, Henderson, NV 89014
MLS# 2754908Listed by: KELLER WILLIAMS MARKETPLACE

