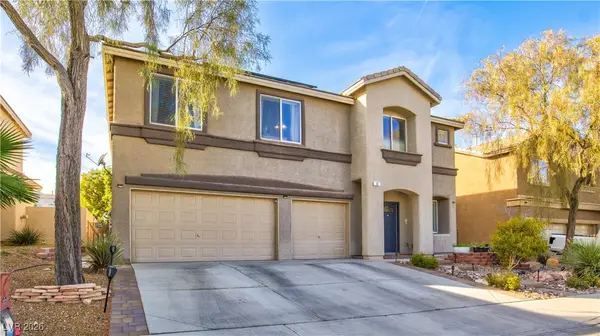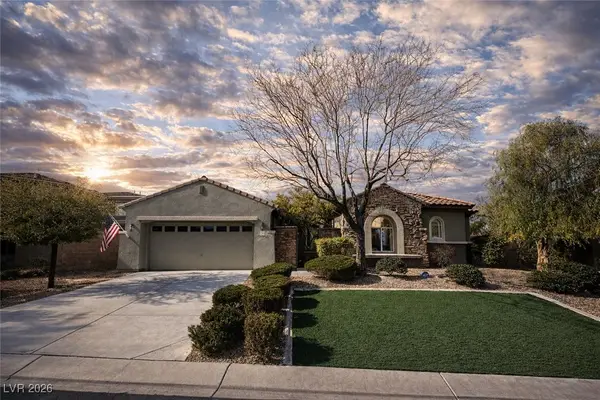Local realty services provided by:ERA Brokers Consolidated
Listed by: leslie s. carver(702) 436-3615
Office: bhhs nevada properties
MLS#:2727606
Source:GLVAR
Price summary
- Price:$1,199,000
- Price per sq. ft.:$359.41
- Monthly HOA dues:$317
About this home
Beautifully upgraded home on a spectacular view lot in The Club at Madeira Canyon, a guard-gated lifestyle community. Enjoy sweeping views of the Sloan Conservation area and surrounding mountains along with magical sunsets and sunrises. The backyard oasis features a pool, spa, outdoor kitchen, and no rear neighbor for a sense of privacy. Interior updates include a remodeled primary bath and powder room, modern linear fireplace, sleek custom built-ins, stylish wall treatments, LED lighting, contemporary paint, and a custom walk-in primary closet. Kitchen offers granite, top-tier cabinets with roll-outs, a mega island, nook, and stainless-steel appliances. The adjacent family room with 10-foot ceilings and abundant natural light is perfect for relaxing or entertaining. Other highlights include hardwood floors and dual tilt plantation shutters. Popular Fiorentino floor plan lives like a one-story with the primary bedroom downstairs and the convenience of a loft and extra bedroom upstairs.
Contact an agent
Home facts
- Year built:2011
- Listing ID #:2727606
- Added:100 day(s) ago
- Updated:January 25, 2026 at 12:05 PM
Rooms and interior
- Bedrooms:4
- Total bathrooms:4
- Full bathrooms:3
- Half bathrooms:1
- Living area:3,336 sq. ft.
Heating and cooling
- Cooling:Central Air, Electric, Refrigerated
- Heating:Central, Gas, Multiple Heating Units
Structure and exterior
- Roof:Pitched, Tile
- Year built:2011
- Building area:3,336 sq. ft.
- Lot area:0.18 Acres
Schools
- High school:Liberty
- Middle school:Webb, Del E.
- Elementary school:Wallin, Shirley & Bill,Wallin, Shirley & Bill
Utilities
- Water:Public
Finances and disclosures
- Price:$1,199,000
- Price per sq. ft.:$359.41
- Tax amount:$6,816
New listings near 2529 Luberon Drive
- New
 $540,000Active2 beds 2 baths1,901 sq. ft.
$540,000Active2 beds 2 baths1,901 sq. ft.2755 Goldcreek Street, Henderson, NV 89052
MLS# 2748311Listed by: WARDLEY REAL ESTATE - New
 $509,900Active3 beds 2 baths1,963 sq. ft.
$509,900Active3 beds 2 baths1,963 sq. ft.956 Soaring Moon Drive, Henderson, NV 89015
MLS# 2750647Listed by: COLDWELL BANKER PREMIER - New
 $1,575,000Active3 beds 4 baths2,670 sq. ft.
$1,575,000Active3 beds 4 baths2,670 sq. ft.13 Promenade Isle Lane, Henderson, NV 89011
MLS# 2751147Listed by: THE AGENCY LAS VEGAS - New
 $699,000Active4 beds 3 baths2,490 sq. ft.
$699,000Active4 beds 3 baths2,490 sq. ft.76 Verde Rosa Drive, Henderson, NV 89011
MLS# 2751719Listed by: DESERT ELEGANCE - New
 $819,995Active4 beds 3 baths2,582 sq. ft.
$819,995Active4 beds 3 baths2,582 sq. ft.2458 Craigie Castle Street, Henderson, NV 89044
MLS# 2752279Listed by: ALTERNATIVE REAL ESTATE - New
 $254,900Active2 beds 2 baths1,144 sq. ft.
$254,900Active2 beds 2 baths1,144 sq. ft.6285 Dan Blocker Avenue #101, Henderson, NV 89011
MLS# 2750877Listed by: BHHS NEVADA PROPERTIES - New
 $699,999Active5 beds 4 baths3,289 sq. ft.
$699,999Active5 beds 4 baths3,289 sq. ft.53 Evvie Court, Henderson, NV 89012
MLS# 2751612Listed by: COLDWELL BANKER PREMIER - New
 $425,900Active2 beds 3 baths1,417 sq. ft.
$425,900Active2 beds 3 baths1,417 sq. ft.545 Mossy Cup Street #623, Henderson, NV 89052
MLS# 2752050Listed by: MORE REALTY INCORPORATED - New
 $319,999Active2 beds 2 baths1,284 sq. ft.
$319,999Active2 beds 2 baths1,284 sq. ft.3201 La Mancha Way, Henderson, NV 89014
MLS# 2752200Listed by: LIFE REALTY DISTRICT - New
 $975,000Active4 beds 4 baths3,126 sq. ft.
$975,000Active4 beds 4 baths3,126 sq. ft.2515 Finlarig Street, Henderson, NV 89044
MLS# 2750969Listed by: THE BOECKLE GROUP

