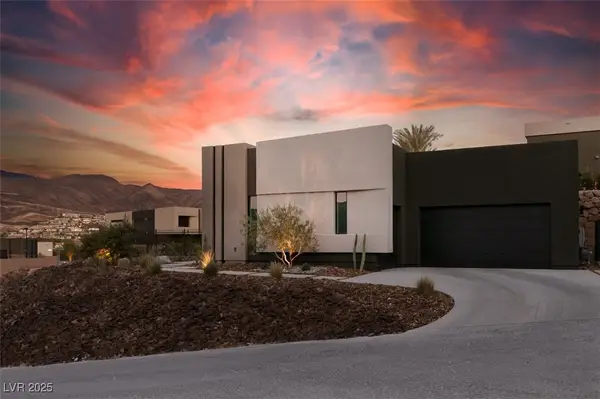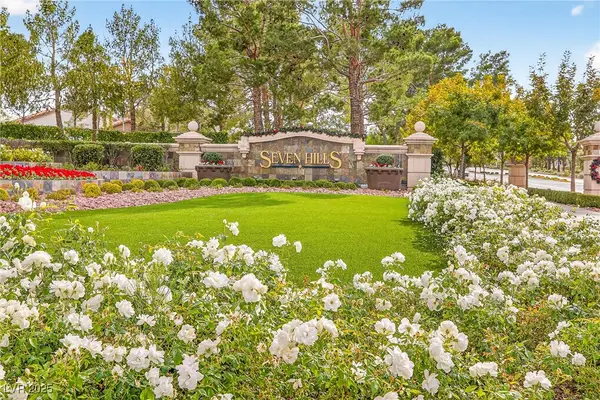2580 Prairie Pine Street, Henderson, NV 89044
Local realty services provided by:ERA Brokers Consolidated
Listed by: craig tann(702) 514-6634
Office: huntington & ellis, a real est
MLS#:2729831
Source:GLVAR
Price summary
- Price:$750,000
- Price per sq. ft.:$222.55
- Monthly HOA dues:$75
About this home
Step into refined living at this beautifully designed 4-bedroom, 4-bath home spanning 3,370 sq ft. Perfectly suited for multi-generational living with two primary suites on separate levels. From the moment you enter, you’ll be drawn to the open floor plan, soaring ceilings, and premium finishes that flow throughout. The chef’s kitchen is a showstopper with a large island, stainless steel appliances, dual ovens, and ample cabinetry—ideal for both daily meals and effortless entertaining. Upstairs, the second primary suite offers a retreat with a spa-style bath and spacious walk-in closet. Outside, enjoy a low-maintenance, pool-sized backyard with a fully enclosed patio—perfect for warm Nevada evenings or creating the ultimate outdoor oasis. Located in the desirable Inspirada master-planned community, residents enjoy resort-style pools, lush parks, sports courts, dog parks, playgrounds, and miles of scenic trails—all just minutes from dining, shopping, and top-rated schools.
Contact an agent
Home facts
- Year built:2016
- Listing ID #:2729831
- Added:92 day(s) ago
- Updated:November 15, 2025 at 12:06 PM
Rooms and interior
- Bedrooms:4
- Total bathrooms:4
- Full bathrooms:3
- Half bathrooms:1
- Living area:3,370 sq. ft.
Heating and cooling
- Cooling:Central Air, Electric
- Heating:Central, Gas
Structure and exterior
- Roof:Pitched, Tile
- Year built:2016
- Building area:3,370 sq. ft.
- Lot area:0.14 Acres
Schools
- High school:Liberty
- Middle school:Webb, Del E.
- Elementary school:Ellis, Robert and Sandy,Ellis, Robert and Sandy
Utilities
- Water:Public
Finances and disclosures
- Price:$750,000
- Price per sq. ft.:$222.55
- Tax amount:$5,043
New listings near 2580 Prairie Pine Street
- New
 $730,000Active4 beds 4 baths2,991 sq. ft.
$730,000Active4 beds 4 baths2,991 sq. ft.3765 Osiris Avenue, Henderson, NV 89044
MLS# 2734303Listed by: ELITE REALTY - New
 $399,000Active3 beds 2 baths1,361 sq. ft.
$399,000Active3 beds 2 baths1,361 sq. ft.2823 Mayfair Avenue, Henderson, NV 89074
MLS# 2734571Listed by: JMG REAL ESTATE - New
 $2,500,000Active2 beds 3 baths2,614 sq. ft.
$2,500,000Active2 beds 3 baths2,614 sq. ft.471 Serenity Point Drive, Henderson, NV 89012
MLS# 2735410Listed by: THE AGENCY LAS VEGAS - New
 $445,000Active4 beds 3 baths1,868 sq. ft.
$445,000Active4 beds 3 baths1,868 sq. ft.392 Canary Song Drive, Henderson, NV 89011
MLS# 2735438Listed by: HOMESMART ENCORE - New
 $695,000Active5 beds 3 baths3,545 sq. ft.
$695,000Active5 beds 3 baths3,545 sq. ft.1514 Tree Top Court, Henderson, NV 89014
MLS# 2733928Listed by: PLATINUM REAL ESTATE PROF - New
 $715,000Active4 beds 4 baths3,151 sq. ft.
$715,000Active4 beds 4 baths3,151 sq. ft.57 Voltaire Avenue, Henderson, NV 89002
MLS# 2735317Listed by: WEICHERT REALTORS-MILLENNIUM - New
 $2,374,900Active4 beds 4 baths2,851 sq. ft.
$2,374,900Active4 beds 4 baths2,851 sq. ft.623 Dragon Mountain Court, Henderson, NV 89012
MLS# 2735001Listed by: HUNTINGTON & ELLIS, A REAL EST - New
 $429,987Active3 beds 2 baths1,506 sq. ft.
$429,987Active3 beds 2 baths1,506 sq. ft.3146 White Rose Way, Henderson, NV 89014
MLS# 2731453Listed by: RE/MAX ADVANTAGE - New
 $649,900Active4 beds 2 baths2,028 sq. ft.
$649,900Active4 beds 2 baths2,028 sq. ft.3054 Emerald Wind Street, Henderson, NV 89052
MLS# 2734769Listed by: REALTY ONE GROUP, INC - New
 $415,000Active3 beds 3 baths1,680 sq. ft.
$415,000Active3 beds 3 baths1,680 sq. ft.1192 Via Dimartini, Henderson, NV 89052
MLS# 2735097Listed by: EXP REALTY
