2581 Evansville Avenue, Henderson, NV 89052
Local realty services provided by:ERA Brokers Consolidated
Listed by:ramiro fregoso jr(702) 501-4090
Office:exp realty
MLS#:2729431
Source:GLVAR
Price summary
- Price:$590,000
- Price per sq. ft.:$344.02
- Monthly HOA dues:$145
About this home
Welcome to effortless living in Sun City Anthem, an age qualified 55 plus community. This thoughtfully designed residence offers 3 bedrooms and 3 full bathrooms across approximately 1,715 square feet, including a rare detached casita that is perfect for guests, a private office, a studio, or multigenerational needs. There is also a versatile den for work, hobbies, or quiet reading. A serene gated courtyard sets a welcoming first impression, and the private backyard invites morning coffee, quiet reading, or easy entertaining. Inside, the flow between living, dining, and kitchen areas makes everyday life simple and comfortable. A two car garage adds convenient storage and parking. Convenient to shopping, dining, and community amenities. Residents enjoy an active lifestyle with clubs, social events, and resort style amenities that make every day feel special. Enjoy easy living, low maintenance, and a welcoming community. This is the one to see.
Contact an agent
Home facts
- Year built:2001
- Listing ID #:2729431
- Added:1 day(s) ago
- Updated:October 24, 2025 at 12:44 PM
Rooms and interior
- Bedrooms:3
- Total bathrooms:3
- Full bathrooms:3
- Living area:1,715 sq. ft.
Heating and cooling
- Cooling:Central Air, Electric
- Heating:Central, Gas
Structure and exterior
- Roof:Tile
- Year built:2001
- Building area:1,715 sq. ft.
- Lot area:0.17 Acres
Schools
- High school:Coronado High
- Middle school:Webb, Del E.
- Elementary school:Lamping, Frank,Lamping, Frank
Utilities
- Water:Public
Finances and disclosures
- Price:$590,000
- Price per sq. ft.:$344.02
- Tax amount:$2,966
New listings near 2581 Evansville Avenue
- New
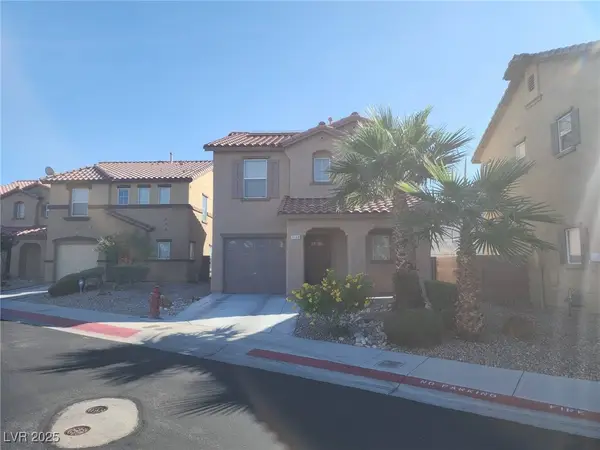 $380,000Active3 beds 3 baths1,478 sq. ft.
$380,000Active3 beds 3 baths1,478 sq. ft.1169 Paradise Mountain Trail, Henderson, NV 89002
MLS# 2722473Listed by: KELLER WILLIAMS MARKETPLACE - New
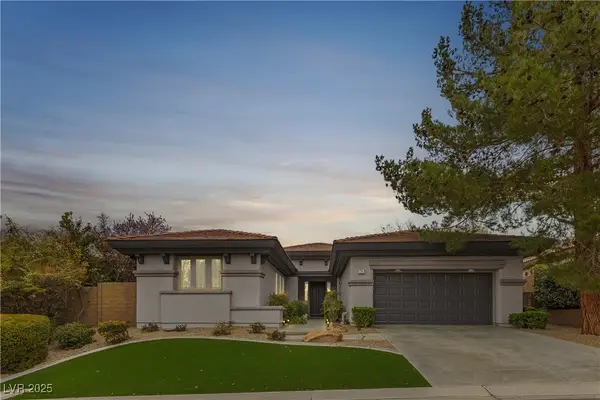 $999,000Active3 beds 3 baths2,678 sq. ft.
$999,000Active3 beds 3 baths2,678 sq. ft.26 Moraine Drive, Henderson, NV 89052
MLS# 2724032Listed by: LPT REALTY, LLC - New
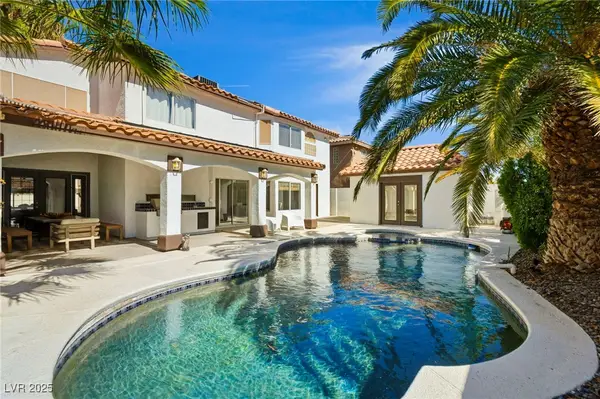 $675,000Active5 beds 3 baths2,533 sq. ft.
$675,000Active5 beds 3 baths2,533 sq. ft.2829 Via Florentine Street, Henderson, NV 89074
MLS# 2725433Listed by: METROPOLITAN REAL ESTATE GROUP - New
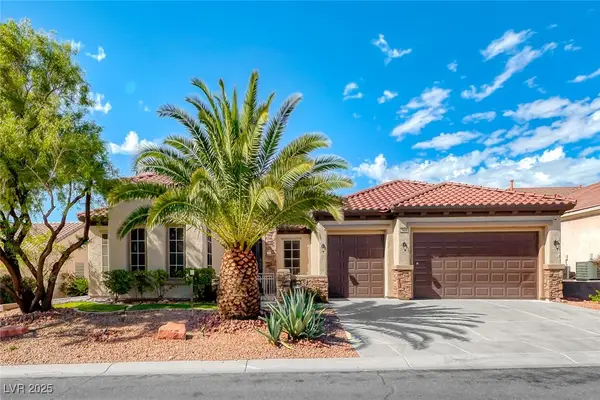 $750,000Active2 beds 3 baths3,172 sq. ft.
$750,000Active2 beds 3 baths3,172 sq. ft.2608 Savannah Springs Avenue, Henderson, NV 89052
MLS# 2726881Listed by: PARAGON PREMIER PROPERTIES - New
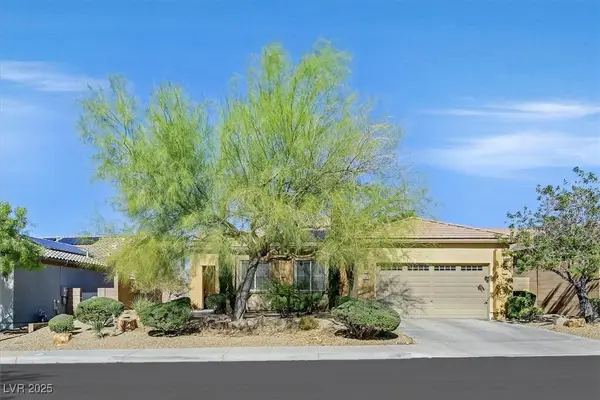 $660,000Active4 beds 2 baths2,096 sq. ft.
$660,000Active4 beds 2 baths2,096 sq. ft.2470 Blair Castle Street, Henderson, NV 89044
MLS# 2727113Listed by: WINDERMERE ANTHEM HILLS - New
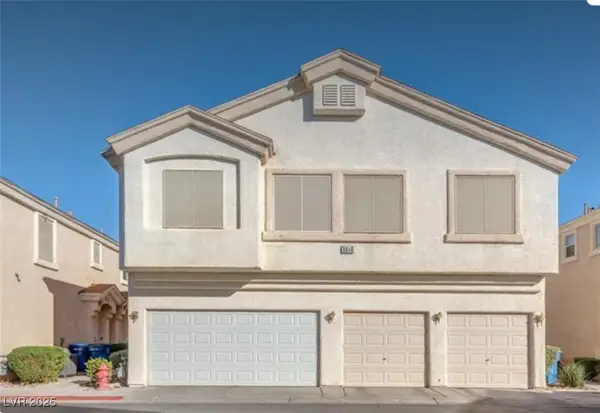 $235,000Active2 beds 2 baths1,069 sq. ft.
$235,000Active2 beds 2 baths1,069 sq. ft.5960 Trickling Descent Street #101, Henderson, NV 89011
MLS# 2727334Listed by: KELLER WILLIAMS VIP - New
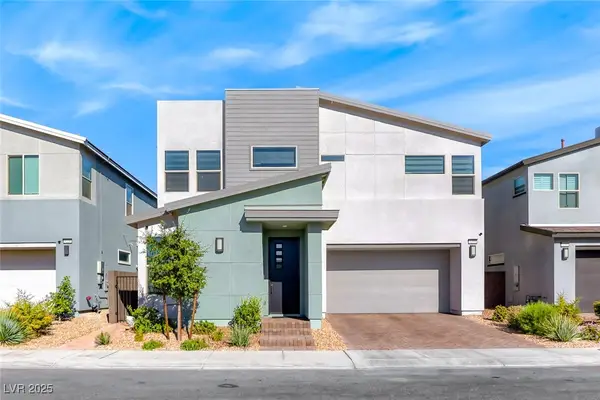 $699,000Active4 beds 3 baths2,736 sq. ft.
$699,000Active4 beds 3 baths2,736 sq. ft.3216 Cristallo Avenue, Henderson, NV 89044
MLS# 2729046Listed by: SIMPLY VEGAS - New
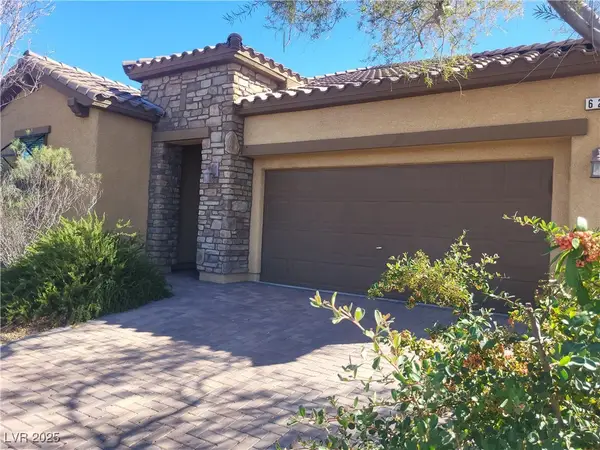 $525,000Active3 beds 3 baths2,185 sq. ft.
$525,000Active3 beds 3 baths2,185 sq. ft.625 Viale Machiavelli Lane, Henderson, NV 89011
MLS# 2729977Listed by: CENTURY 21 AMERICANA - New
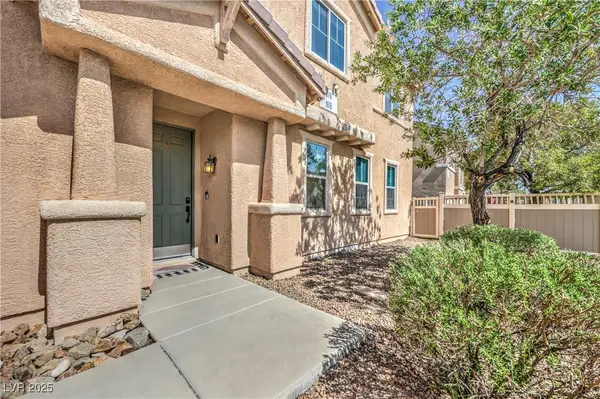 $385,000Active4 beds 3 baths1,761 sq. ft.
$385,000Active4 beds 3 baths1,761 sq. ft.976 Sable Chase Place, Henderson, NV 89011
MLS# 2728790Listed by: REALTY ONE GROUP, INC
