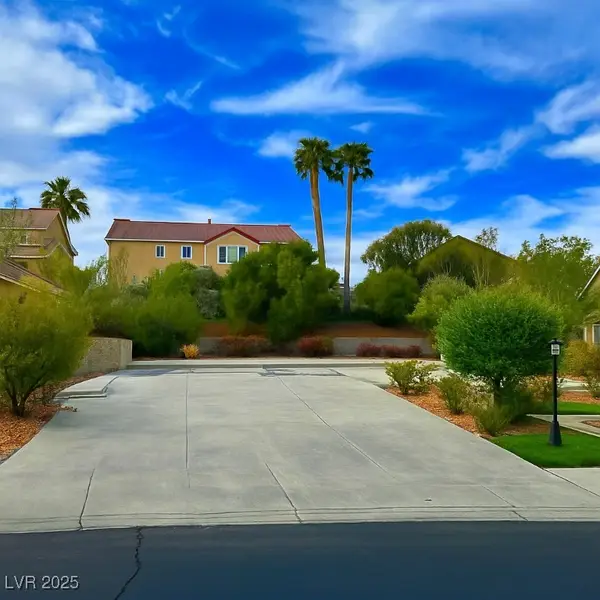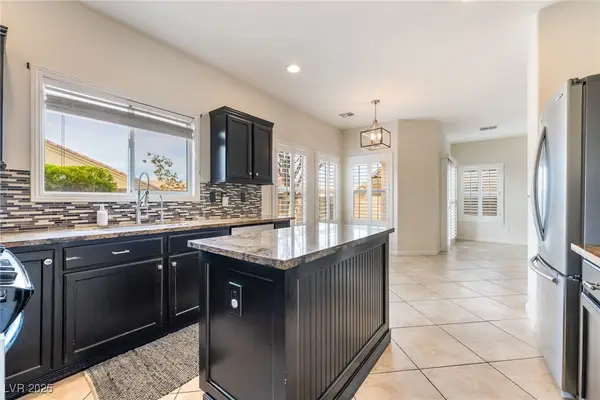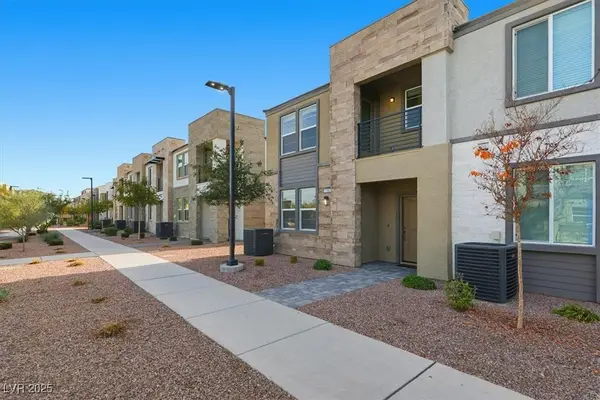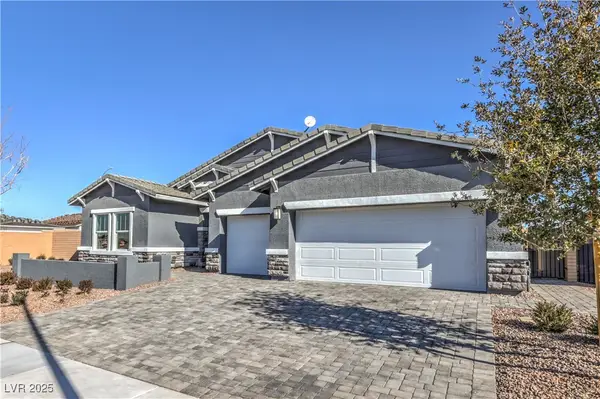2585 Portsmouth Creek Avenue, Henderson, NV 89052
Local realty services provided by:ERA Brokers Consolidated
Listed by: marilyn e. means(702) 281-1829
Office: life realty district
MLS#:2693449
Source:GLVAR
Price summary
- Price:$736,000
- Price per sq. ft.:$310.81
- Monthly HOA dues:$148.67
About this home
A meticulously maintained Trenton model,features Solar panels, heat pump, move-in ready home located in Sun City Anthem, one of the most desirable 55+ Community.This charming home,2827sqft w/ detached expanded Casita, double door entry,3 spacious suites,3.5 BA, formal dining room,den/office,tiles & man made laminate floors,2 car garage w/ cabinets, newer 2-unit HVAC, water softener, reverse osmosis & central vacuum.This incredible home offers an open-concept design w/ 10' ceilings,making it perfect for both relaxation & entertaining w/ fireplace & wet bar.The kitchen boasts SS appliances, enhanced island, Corian counter tops .A gated entry leads to a private courtyard accessible to each suite.Professionally landscaped, lattice covered back patio is fully fenced in.Residents have exclusive access to unparalleled amenities including multiple club houses, fitness centers ,indoor/outdoor pools & spa, private tennis courts, pickleball & bocce ball, two golf courses & various social clubs.
Contact an agent
Home facts
- Year built:2005
- Listing ID #:2693449
- Added:189 day(s) ago
- Updated:December 24, 2025 at 11:49 AM
Rooms and interior
- Bedrooms:3
- Total bathrooms:4
- Full bathrooms:3
- Half bathrooms:1
- Living area:2,368 sq. ft.
Heating and cooling
- Cooling:Central Air, Electric
- Heating:Central, Gas, Multiple Heating Units, Solar
Structure and exterior
- Roof:Tile
- Year built:2005
- Building area:2,368 sq. ft.
- Lot area:0.2 Acres
Schools
- High school:Liberty
- Middle school:Webb, Del E.
- Elementary school:Wallin, Shirley & Bill,Wallin, Shirley & Bill
Utilities
- Water:Public
Finances and disclosures
- Price:$736,000
- Price per sq. ft.:$310.81
- Tax amount:$4,567
New listings near 2585 Portsmouth Creek Avenue
- New
 $699,000Active0.2 Acres
$699,000Active0.2 Acres1529 Via Della Scala, Henderson, NV 89052
MLS# 2743149Listed by: MODERN CHOICE REALTY - New
 $538,111Active4 beds 3 baths1,905 sq. ft.
$538,111Active4 beds 3 baths1,905 sq. ft.287 Mayberry Street, Henderson, NV 89052
MLS# 2736709Listed by: KELLER WILLIAMS MARKETPLACE - New
 $374,990Active3 beds 3 baths1,442 sq. ft.
$374,990Active3 beds 3 baths1,442 sq. ft.484 Ylang Place, Henderson, NV 89015
MLS# 2743129Listed by: REALTY ONE GROUP, INC - New
 $651,990Active4 beds 3 baths2,538 sq. ft.
$651,990Active4 beds 3 baths2,538 sq. ft.1043 Fox Falcon Ave #777, Henderson, NV 89011
MLS# 2743153Listed by: D R HORTON INC - New
 $369,990Active3 beds 3 baths1,442 sq. ft.
$369,990Active3 beds 3 baths1,442 sq. ft.606 Bellus Place, Henderson, NV 89015
MLS# 2743180Listed by: REALTY ONE GROUP, INC - New
 $390,000Active3 beds 3 baths1,832 sq. ft.
$390,000Active3 beds 3 baths1,832 sq. ft.1155 Tektite Avenue, Henderson, NV 89011
MLS# 2742845Listed by: SIGNATURE REAL ESTATE GROUP - New
 $684,080Active4 beds 3 baths2,754 sq. ft.
$684,080Active4 beds 3 baths2,754 sq. ft.497 Chestnut Falcon Ave Drive #795, Henderson, NV 89011
MLS# 2743148Listed by: D R HORTON INC - New
 $1,099,000Active5 beds 4 baths3,225 sq. ft.
$1,099,000Active5 beds 4 baths3,225 sq. ft.1662 Ravanusa Drive, Henderson, NV 89052
MLS# 2743150Listed by: KELLER WILLIAMS MARKETPLACE - New
 $650,000Active5 beds 3 baths3,043 sq. ft.
$650,000Active5 beds 3 baths3,043 sq. ft.992 Perfect Berm Lane, Henderson, NV 89002
MLS# 2742972Listed by: BHHS NEVADA PROPERTIES - New
 $415,000Active4 beds 3 baths1,855 sq. ft.
$415,000Active4 beds 3 baths1,855 sq. ft.742 Brick Drive, Henderson, NV 89002
MLS# 2743000Listed by: KELLER N JADD
