2614 Skylark Trail Street, Henderson, NV 89044
Local realty services provided by:ERA Brokers Consolidated
Listed by: diane m. varney(702) 401-0307
Office: coldwell banker premier
MLS#:2717222
Source:GLVAR
Price summary
- Price:$860,000
- Price per sq. ft.:$246.91
- Monthly HOA dues:$65
About this home
HUGE PRICE REDUCTION!!**ALMOST NEW PRISTINE 2022 HOME!** DUAL PRIMARY FLOORPLAN WITH ONE UPSTAIRS & ONE DOWN! Stunning Strip views from the balcony & unobstructed arroyo views. This modern home has oversized tile flooring, a glass-enclosed office easily converted to a 4th bedroom, 2 primary suites w/spa-inspired luxury bathrooms. Bright open spaces offer a sleek kitchen with stainless appliances & wine fridge, recessed lighting, ceiling fans, alarm & surround sound prewire, & window coverings. Outdoor living has a covered side patio, low-maintenance yard, & additional Strip views. A spacious 3-car tandem garage provides storage & parking. Located in Inspirada Town Center, highly sought-after master-planned communities, residents enjoy pool, basketball & tennis courts, playgrounds, skate park ramp, grassy fields, dog parks, miles of walking trails, & year-round calendar of social gatherings & community events. Move-in ready, perfect blend of comfort, style & resort-style amenities
Contact an agent
Home facts
- Year built:2022
- Listing ID #:2717222
- Added:97 day(s) ago
- Updated:December 18, 2025 at 10:43 PM
Rooms and interior
- Bedrooms:3
- Total bathrooms:4
- Full bathrooms:3
- Half bathrooms:1
- Living area:3,483 sq. ft.
Heating and cooling
- Cooling:Central Air, Electric
- Heating:Central, Gas
Structure and exterior
- Roof:Tile
- Year built:2022
- Building area:3,483 sq. ft.
- Lot area:0.14 Acres
Schools
- High school:Liberty
- Middle school:Webb, Del E.
- Elementary school:Wallin, Shirley & Bill,Wallin, Shirley & Bill
Utilities
- Water:Public
Finances and disclosures
- Price:$860,000
- Price per sq. ft.:$246.91
- Tax amount:$8,194
New listings near 2614 Skylark Trail Street
- New
 $415,000Active3 beds 2 baths1,529 sq. ft.
$415,000Active3 beds 2 baths1,529 sq. ft.21 Via Mantova #3, Henderson, NV 89011
MLS# 2742298Listed by: NV EXCEPTIONAL HOMES, LLC - New
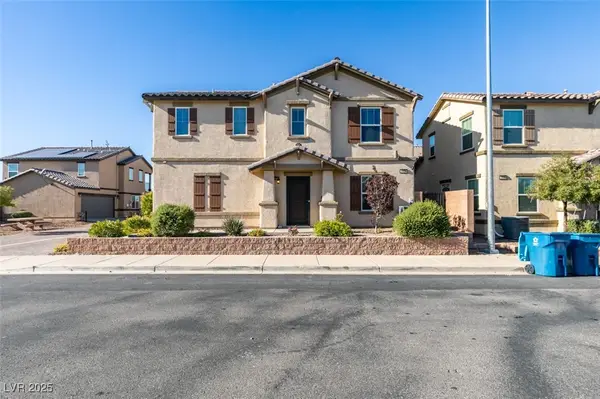 $400,000Active3 beds 2 baths1,650 sq. ft.
$400,000Active3 beds 2 baths1,650 sq. ft.1029 Spotted Saddle Street, Henderson, NV 89015
MLS# 2742189Listed by: LEADING VEGAS REALTY - New
 $500,000Active3 beds 3 baths1,515 sq. ft.
$500,000Active3 beds 3 baths1,515 sq. ft.24 Kimberlite Drive, Henderson, NV 89011
MLS# 2742328Listed by: THE MOR GROUP - New
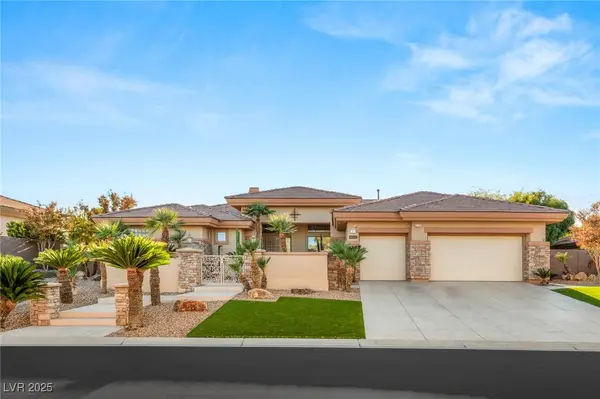 $2,400,000Active3 beds 3 baths3,085 sq. ft.
$2,400,000Active3 beds 3 baths3,085 sq. ft.15 Knob Oak Drive, Henderson, NV 89052
MLS# 2741884Listed by: IS LUXURY - New
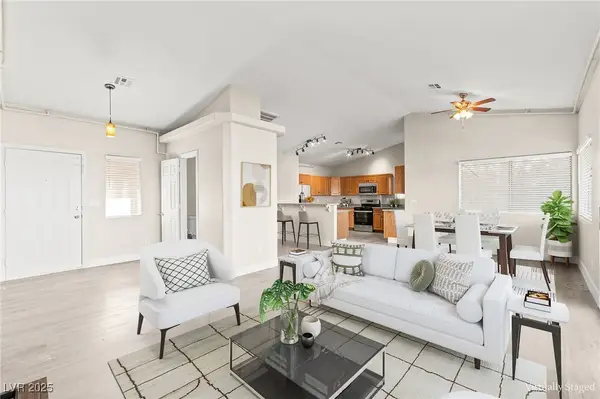 $560,000Active7 beds 8 baths2,734 sq. ft.
$560,000Active7 beds 8 baths2,734 sq. ft.630 Arthur Avenue, Henderson, NV 89015
MLS# 2742215Listed by: HUNTINGTON & ELLIS, A REAL EST - New
 $320,000Active2 beds 2 baths1,060 sq. ft.
$320,000Active2 beds 2 baths1,060 sq. ft.2900 Sunridge Heights Parkway #1115, Henderson, NV 89052
MLS# 2742251Listed by: CENTURY 21 AMERICANA - New
 $450,000Active3 beds 3 baths1,886 sq. ft.
$450,000Active3 beds 3 baths1,886 sq. ft.84 Urbana Drive, Henderson, NV 89074
MLS# 2742281Listed by: KELLER WILLIAMS VIP - New
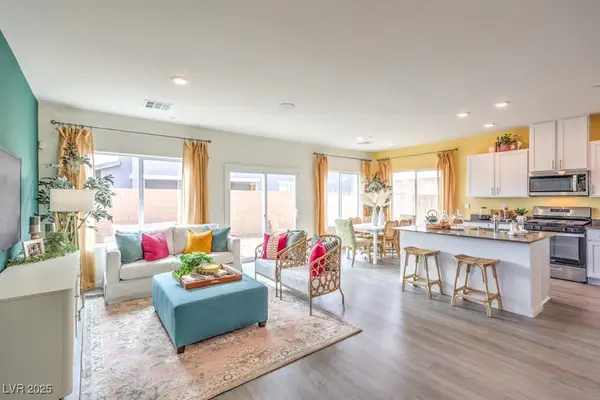 $464,990Active4 beds 3 baths1,872 sq. ft.
$464,990Active4 beds 3 baths1,872 sq. ft.544 Red Lovebird Avenue #1256, Henderson, NV 89011
MLS# 2742362Listed by: D R HORTON INC - New
 $290,000Active2 beds 2 baths1,189 sq. ft.
$290,000Active2 beds 2 baths1,189 sq. ft.1587 Rusty Ridge Lane, Henderson, NV 89002
MLS# 2742112Listed by: RE/MAX ADVANTAGE - New
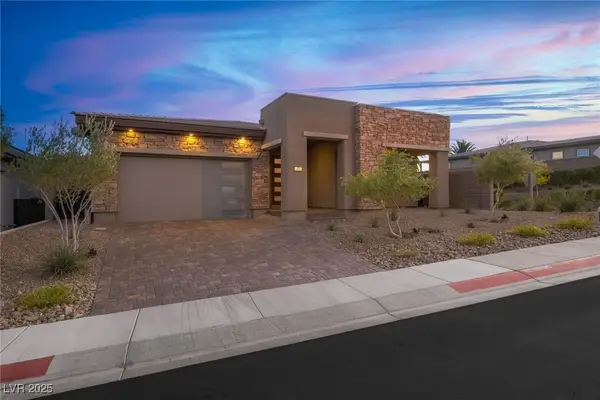 $1,250,000Active3 beds 2 baths2,319 sq. ft.
$1,250,000Active3 beds 2 baths2,319 sq. ft.17 Reflection Cove Drive, Henderson, NV 89011
MLS# 2740592Listed by: LAS VEGAS SOTHEBY'S INT'L
