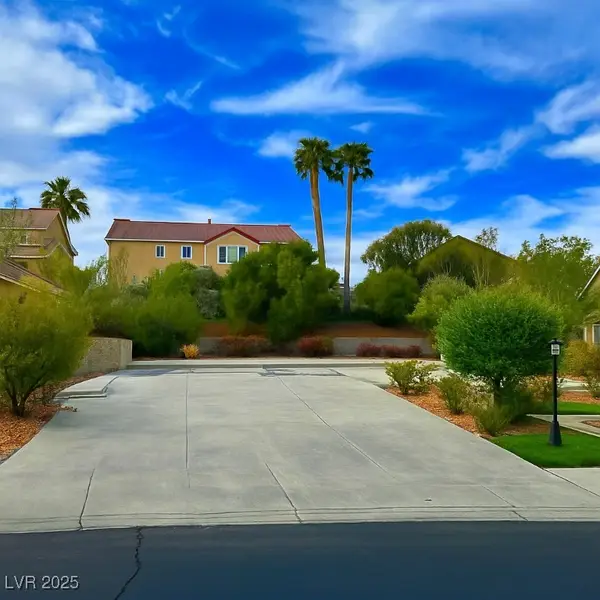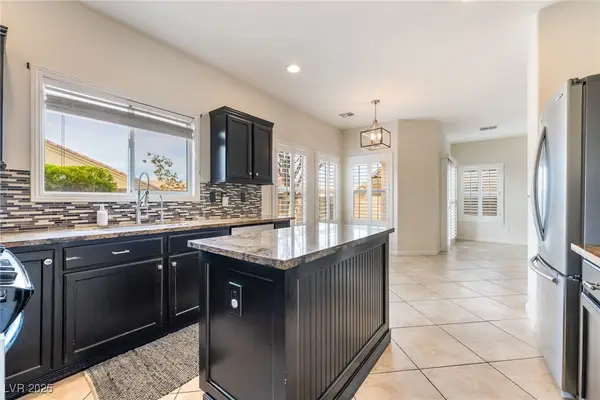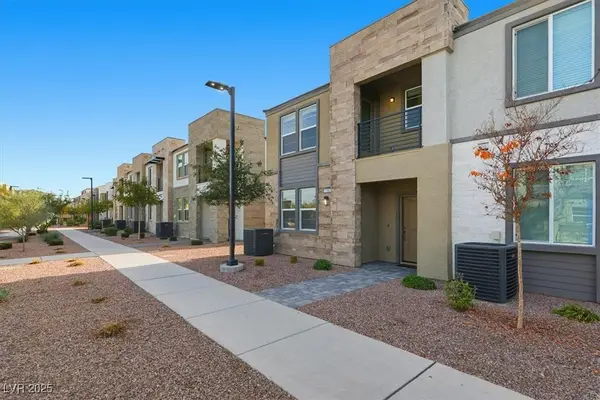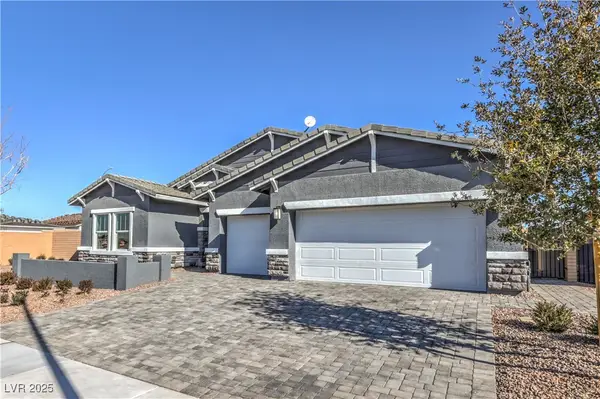2685 Botticelli Drive, Henderson, NV 89052
Local realty services provided by:ERA Brokers Consolidated
2685 Botticelli Drive,Henderson, NV 89052
$1,545,000
- 5 Beds
- 5 Baths
- 4,497 sq. ft.
- Single family
- Active
Listed by: brent m. stewart702-616-1910
Office: douglas elliman of nevada llc.
MLS#:2736277
Source:GLVAR
Price summary
- Price:$1,545,000
- Price per sq. ft.:$343.56
- Monthly HOA dues:$73
About this home
Introducing Villa Serenità, an elegant retreat in the prestigious guard-gated community of Renaissance at Seven Hills. Perfectly set on the Serket Golf Course w/sweeping views of the eleventh hole, rolling fairways, & dramatic mountain backdrops, this home blends timeless Mediterranean charm w/modern luxury. Inside, enjoy rich wood flooring, plantation shutters, custom cabinetry, crown molding, & a spacious entertainment built-in. The gourmet kitchen delights w/granite countertops & Viking appliances—including gas cooktop, double ovens, refrigerator, & dishwasher. The resort-style backyard is an entertainer’s paradise, featuring lush landscaping, swaying palms, & two palapas surrounding the sparkling pool, spa, & built-in BBQ. Ideal for hosting family & friends, the setting captures unforgettable sunsets & panoramic golf vistas. Versatile den/office w/glass double doors. Game room/bar/sink/refrigerator/speakers, & full bath—easily converted into/5th bedroom. Immaculate inside & out.
Contact an agent
Home facts
- Year built:2002
- Listing ID #:2736277
- Added:33 day(s) ago
- Updated:December 24, 2025 at 11:59 AM
Rooms and interior
- Bedrooms:5
- Total bathrooms:5
- Full bathrooms:4
- Half bathrooms:1
- Living area:4,497 sq. ft.
Heating and cooling
- Cooling:Central Air, Electric
- Heating:Central, Gas, Multiple Heating Units
Structure and exterior
- Roof:Pitched, Tile
- Year built:2002
- Building area:4,497 sq. ft.
- Lot area:0.18 Acres
Schools
- High school:Coronado High
- Middle school:Webb, Del E.
- Elementary school:Wolff, Elise L.,Wolff, Elise L.
Utilities
- Water:Public
Finances and disclosures
- Price:$1,545,000
- Price per sq. ft.:$343.56
- Tax amount:$8,702
New listings near 2685 Botticelli Drive
- New
 $699,000Active0.2 Acres
$699,000Active0.2 Acres1529 Via Della Scala, Henderson, NV 89052
MLS# 2743149Listed by: MODERN CHOICE REALTY - New
 $538,111Active4 beds 3 baths1,905 sq. ft.
$538,111Active4 beds 3 baths1,905 sq. ft.287 Mayberry Street, Henderson, NV 89052
MLS# 2736709Listed by: KELLER WILLIAMS MARKETPLACE - New
 $374,990Active3 beds 3 baths1,442 sq. ft.
$374,990Active3 beds 3 baths1,442 sq. ft.484 Ylang Place, Henderson, NV 89015
MLS# 2743129Listed by: REALTY ONE GROUP, INC - New
 $651,990Active4 beds 3 baths2,538 sq. ft.
$651,990Active4 beds 3 baths2,538 sq. ft.1043 Fox Falcon Ave #777, Henderson, NV 89011
MLS# 2743153Listed by: D R HORTON INC - New
 $369,990Active3 beds 3 baths1,442 sq. ft.
$369,990Active3 beds 3 baths1,442 sq. ft.606 Bellus Place, Henderson, NV 89015
MLS# 2743180Listed by: REALTY ONE GROUP, INC - New
 $390,000Active3 beds 3 baths1,832 sq. ft.
$390,000Active3 beds 3 baths1,832 sq. ft.1155 Tektite Avenue, Henderson, NV 89011
MLS# 2742845Listed by: SIGNATURE REAL ESTATE GROUP - New
 $684,080Active4 beds 3 baths2,754 sq. ft.
$684,080Active4 beds 3 baths2,754 sq. ft.497 Chestnut Falcon Ave Drive #795, Henderson, NV 89011
MLS# 2743148Listed by: D R HORTON INC - New
 $1,099,000Active5 beds 4 baths3,225 sq. ft.
$1,099,000Active5 beds 4 baths3,225 sq. ft.1662 Ravanusa Drive, Henderson, NV 89052
MLS# 2743150Listed by: KELLER WILLIAMS MARKETPLACE - New
 $650,000Active5 beds 3 baths3,043 sq. ft.
$650,000Active5 beds 3 baths3,043 sq. ft.992 Perfect Berm Lane, Henderson, NV 89002
MLS# 2742972Listed by: BHHS NEVADA PROPERTIES - New
 $415,000Active4 beds 3 baths1,855 sq. ft.
$415,000Active4 beds 3 baths1,855 sq. ft.742 Brick Drive, Henderson, NV 89002
MLS# 2743000Listed by: KELLER N JADD
