2687 Via Napoli, Henderson, NV 89044
Local realty services provided by:ERA Brokers Consolidated
Listed by:daneta k. kealoha-giordano(702) 696-8900
Office:life realty district
MLS#:2717071
Source:GLVAR
Price summary
- Price:$450,000
- Price per sq. ft.:$248.76
- Monthly HOA dues:$75
About this home
Welcome to this stunning, like-new townhome located in Inspirada! This home was built in 2024 & features 3-bedroom, 2.5-bathroom, spacious open floor plan w/high ceilings, luxury vinyl plank flooring & plush carpet in the bedrms. The modern kitchen is a dream w/ex-large quartz countertops, a breakfast bar island. Upstairs the split-bedroom layout ensures privacy, while the expansive primary suite includes a walk-in closet, a bath w/ a lrg shower. ENERGY STAR® certified home is equipped w/a smart thermostat, tankless water heater, water softener & reverse osmosis system for energy efficiency, front porch gated. Located just minutes from the Raiders Training Facility, shopping, dining & easy highway access, this home is located near all the essentials. The Inspirada community offers many amenities, including a swimming pool, BBQ area, park, walking/bike trails. This home sit across from the newest Park Sentiero. Don’t miss your chance to own this rare end-unit townhome. move right in!
Contact an agent
Home facts
- Year built:2024
- Listing ID #:2717071
- Added:46 day(s) ago
- Updated:October 28, 2025 at 11:26 AM
Rooms and interior
- Bedrooms:3
- Total bathrooms:3
- Full bathrooms:1
- Half bathrooms:1
- Living area:1,809 sq. ft.
Heating and cooling
- Cooling:Central Air, Electric
- Heating:Central, Gas
Structure and exterior
- Roof:Tile
- Year built:2024
- Building area:1,809 sq. ft.
- Lot area:0.06 Acres
Schools
- High school:Liberty
- Middle school:Webb, Del E.
- Elementary school:Wallin, Shirley & Bill,Wallin, Shirley & Bill
Utilities
- Water:Public
Finances and disclosures
- Price:$450,000
- Price per sq. ft.:$248.76
- Tax amount:$3,694
New listings near 2687 Via Napoli
- New
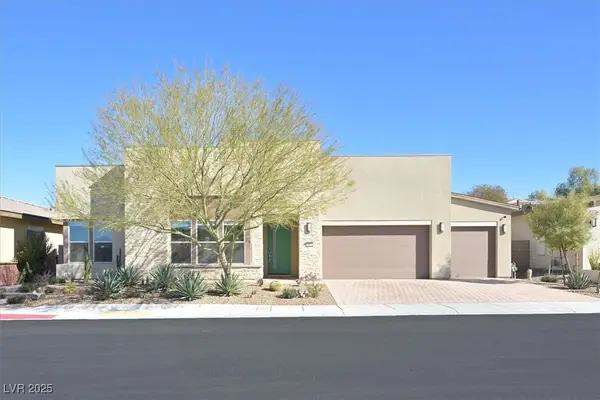 $899,999Active3 beds 3 baths3,064 sq. ft.
$899,999Active3 beds 3 baths3,064 sq. ft.2170 Monte Bianco Place, Henderson, NV 89044
MLS# 2730747Listed by: WINDERMERE ANTHEM HILLS - New
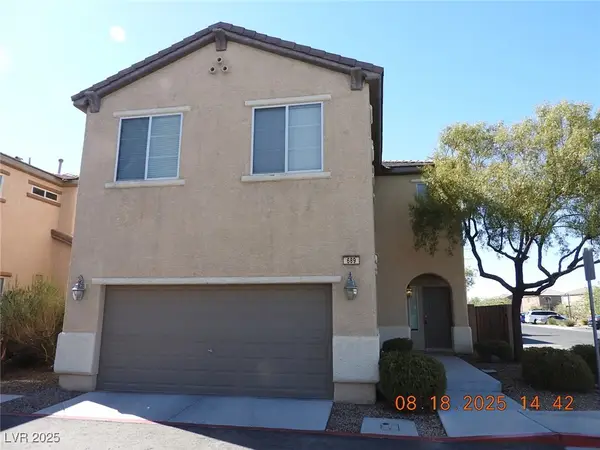 $399,000Active4 beds 3 baths1,816 sq. ft.
$399,000Active4 beds 3 baths1,816 sq. ft.689 Taliput Palm Place, Henderson, NV 89011
MLS# 2730839Listed by: CREATIVE REAL ESTATE ASSOC - New
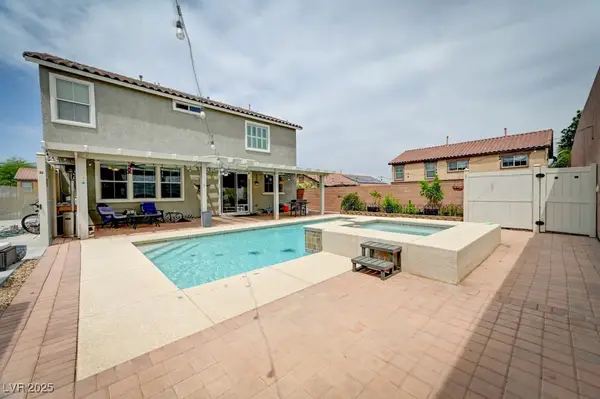 $625,000Active3 beds 3 baths2,666 sq. ft.
$625,000Active3 beds 3 baths2,666 sq. ft.1218 Highbury Grove Street, Henderson, NV 89002
MLS# 2730462Listed by: LIFE REALTY DISTRICT - New
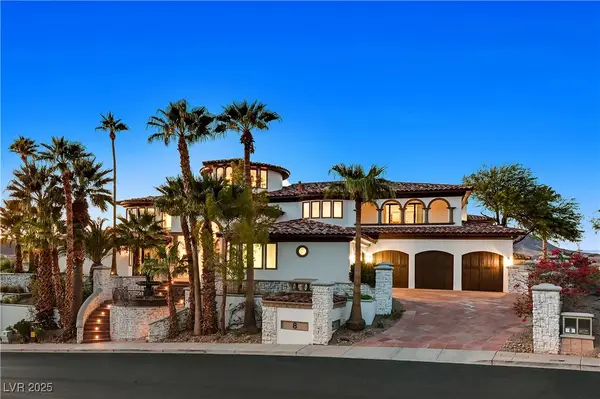 $6,850,000Active9 beds 15 baths18,059 sq. ft.
$6,850,000Active9 beds 15 baths18,059 sq. ft.8 Rue Mediterra Drive, Henderson, NV 89011
MLS# 2730745Listed by: LUXURIOUS REAL ESTATE - New
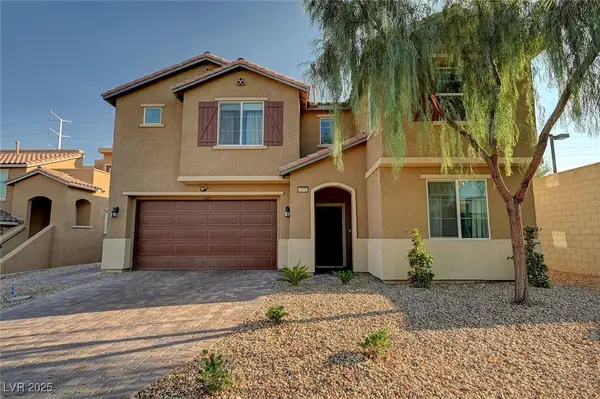 $689,995Active4 beds 3 baths2,874 sq. ft.
$689,995Active4 beds 3 baths2,874 sq. ft.1371 Bear Brook Avenue, Henderson, NV 89074
MLS# 2730763Listed by: SIMPLY VEGAS - New
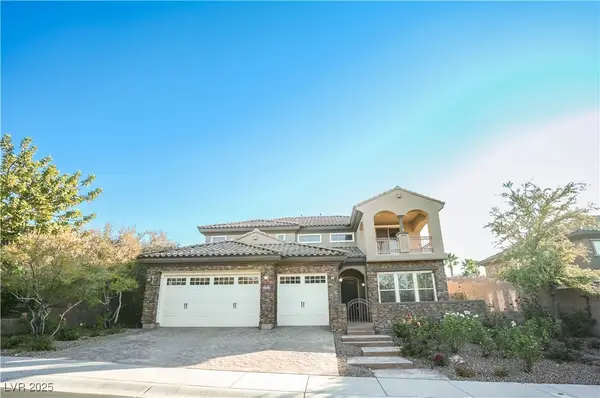 $1,099,999Active4 beds 5 baths3,369 sq. ft.
$1,099,999Active4 beds 5 baths3,369 sq. ft.2265 Boutique Avenue, Henderson, NV 89044
MLS# 2729972Listed by: AGENT HOUSE - New
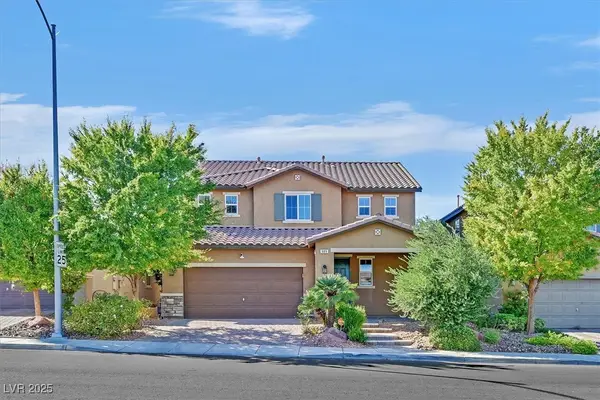 $599,999Active4 beds 4 baths2,617 sq. ft.
$599,999Active4 beds 4 baths2,617 sq. ft.689 Silver Pearl Street, Henderson, NV 89002
MLS# 2730590Listed by: BLUE DIAMOND REALTY LLC - New
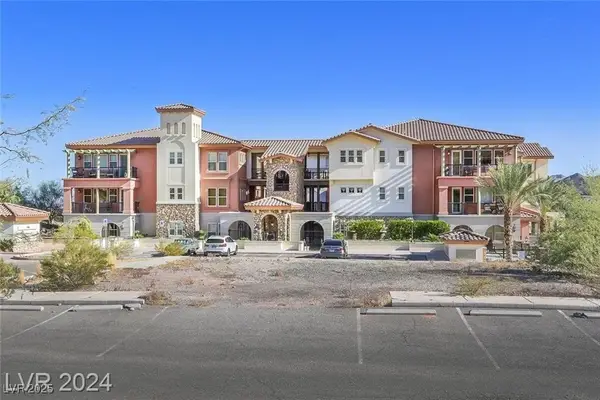 $399,000Active2 beds 2 baths1,464 sq. ft.
$399,000Active2 beds 2 baths1,464 sq. ft.64 Strada Principale #104, Henderson, NV 89011
MLS# 2730690Listed by: ADVANTAGE REALTY - New
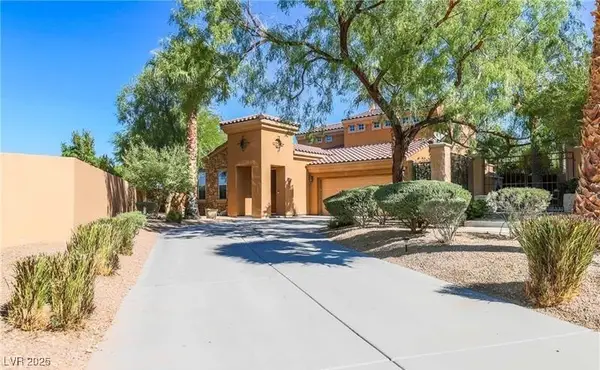 $695,000Active3 beds 3 baths2,035 sq. ft.
$695,000Active3 beds 3 baths2,035 sq. ft.1091 Casa Palermo Circle, Henderson, NV 89011
MLS# 2730238Listed by: BHHS NEVADA PROPERTIES - New
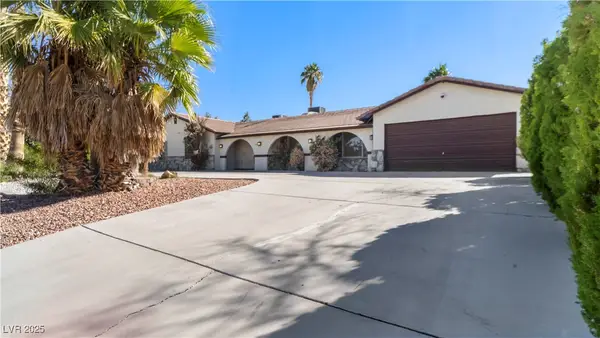 $799,000Active4 beds 2 baths2,408 sq. ft.
$799,000Active4 beds 2 baths2,408 sq. ft.2916 Candelaria Drive, Henderson, NV 89074
MLS# 2730341Listed by: SIMPLY VEGAS
