270 Camino Viejo Street, Henderson, NV 89012
Local realty services provided by:ERA Brokers Consolidated
270 Camino Viejo Street,Henderson, NV 89012
$499,900
- 3 Beds
- 3 Baths
- - sq. ft.
- Single family
- Sold
Listed by: jenna fellijenna@nv-real-estate.com
Office: bhhs nevada properties
MLS#:2728345
Source:GLVAR
Sorry, we are unable to map this address
Price summary
- Price:$499,900
- Monthly HOA dues:$85
About this home
Welcome to this Gated Henderson community with a park and picnic area, minutes to The District at Green Valley Ranch, and easy access to the airport and Lake Mead Recreation Area. This inviting two-story home offers 3 oversized bedrooms, 2.5 baths, and a 3-car garage with extra storage. The kitchen features granite counters, stainless steel appliances, and generous cabinet space with an added breakfast bar. A gas fireplace anchors the main living area, complete with surround sound and French doors with transom blinds that lead out to a private backyard with a shaded patio, a hot tub, and a gazebo, offering a relaxing outdoor retreat. Back inside, the vaulted ceilings and large windows bring in lots af natural light. Upstairs, the primary suite also has vaulted ceilings. Recent updates include a high-efficiency HVAC system (2024). Conveniently located near shopping, dining, and outdoor recreation, this home combines comfort and location in a desirable gated setting.
Contact an agent
Home facts
- Year built:2000
- Listing ID #:2728345
- Added:62 day(s) ago
- Updated:December 19, 2025 at 06:56 AM
Rooms and interior
- Bedrooms:3
- Total bathrooms:3
- Full bathrooms:2
- Half bathrooms:1
Heating and cooling
- Cooling:Central Air, Electric, High Effciency
- Heating:Central, Gas, High Efficiency, Multiple Heating Units
Structure and exterior
- Roof:Tile
- Year built:2000
Schools
- High school:Foothill
- Middle school:Miller Bob
- Elementary school:Brown, Hannah Marie,Brown, Hannah Marie
Utilities
- Water:Public
Finances and disclosures
- Price:$499,900
- Tax amount:$2,047
New listings near 270 Camino Viejo Street
- New
 $415,000Active3 beds 2 baths1,529 sq. ft.
$415,000Active3 beds 2 baths1,529 sq. ft.21 Via Mantova #3, Henderson, NV 89011
MLS# 2742298Listed by: NV EXCEPTIONAL HOMES, LLC - New
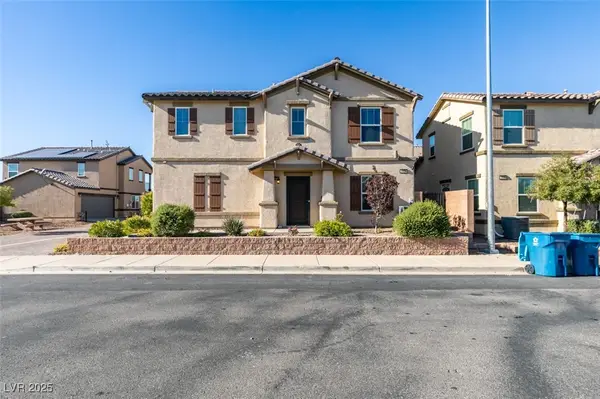 $400,000Active3 beds 2 baths1,650 sq. ft.
$400,000Active3 beds 2 baths1,650 sq. ft.1029 Spotted Saddle Street, Henderson, NV 89015
MLS# 2742189Listed by: LEADING VEGAS REALTY - New
 $500,000Active3 beds 3 baths1,515 sq. ft.
$500,000Active3 beds 3 baths1,515 sq. ft.24 Kimberlite Drive, Henderson, NV 89011
MLS# 2742328Listed by: THE MOR GROUP - New
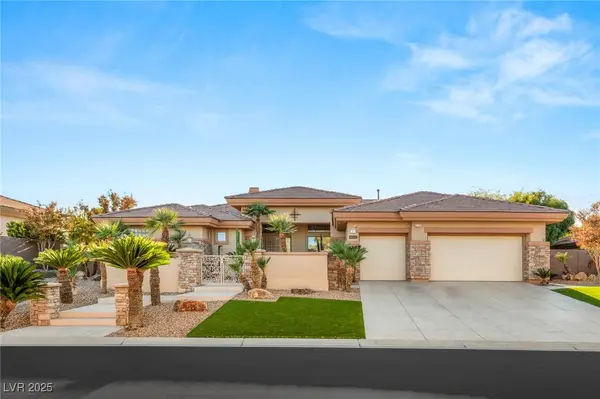 $2,400,000Active3 beds 3 baths3,085 sq. ft.
$2,400,000Active3 beds 3 baths3,085 sq. ft.15 Knob Oak Drive, Henderson, NV 89052
MLS# 2741884Listed by: IS LUXURY - New
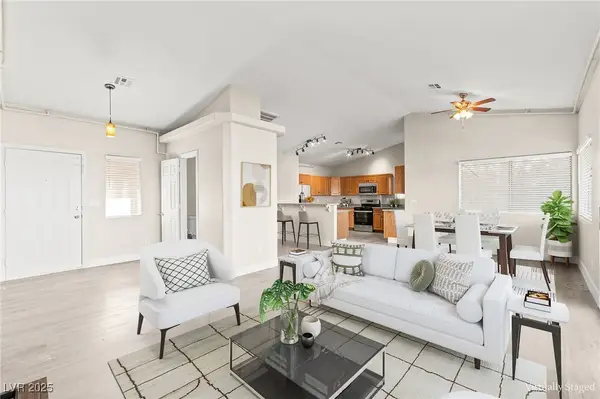 $560,000Active7 beds 8 baths2,734 sq. ft.
$560,000Active7 beds 8 baths2,734 sq. ft.630 Arthur Avenue, Henderson, NV 89015
MLS# 2742215Listed by: HUNTINGTON & ELLIS, A REAL EST - New
 $320,000Active2 beds 2 baths1,060 sq. ft.
$320,000Active2 beds 2 baths1,060 sq. ft.2900 Sunridge Heights Parkway #1115, Henderson, NV 89052
MLS# 2742251Listed by: CENTURY 21 AMERICANA - New
 $450,000Active3 beds 3 baths1,886 sq. ft.
$450,000Active3 beds 3 baths1,886 sq. ft.84 Urbana Drive, Henderson, NV 89074
MLS# 2742281Listed by: KELLER WILLIAMS VIP - New
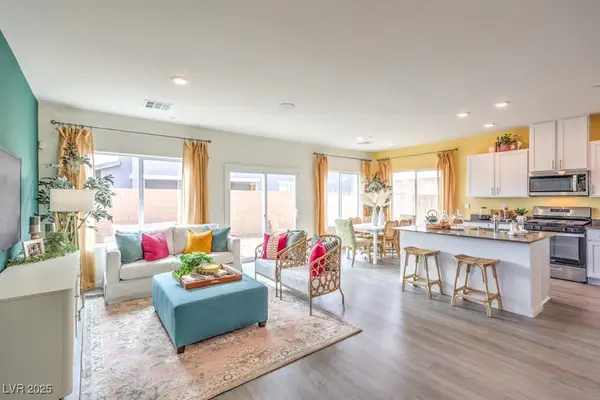 $464,990Active4 beds 3 baths1,872 sq. ft.
$464,990Active4 beds 3 baths1,872 sq. ft.544 Red Lovebird Avenue #1256, Henderson, NV 89011
MLS# 2742362Listed by: D R HORTON INC - New
 $290,000Active2 beds 2 baths1,189 sq. ft.
$290,000Active2 beds 2 baths1,189 sq. ft.1587 Rusty Ridge Lane, Henderson, NV 89002
MLS# 2742112Listed by: RE/MAX ADVANTAGE - New
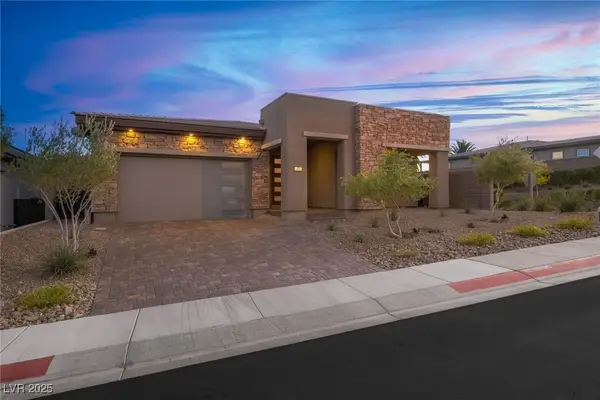 $1,250,000Active3 beds 2 baths2,319 sq. ft.
$1,250,000Active3 beds 2 baths2,319 sq. ft.17 Reflection Cove Drive, Henderson, NV 89011
MLS# 2740592Listed by: LAS VEGAS SOTHEBY'S INT'L
