276 Kindly Way, Henderson, NV 89011
Local realty services provided by:ERA Brokers Consolidated
Listed by: gabriel ortega(702) 576-2240
Office: united realty group
MLS#:2737073
Source:GLVAR
Price summary
- Price:$538,999
- Price per sq. ft.:$200.15
- Monthly HOA dues:$75
About this home
PRICED TO SELL!! Welcome to this beautifully designed home offering comfort, flexibility, and modern living. This floorplan features dual primary bedrooms: one conveniently located on the main floor and another upstairs, making it ideal for multi-generational households, long-term guests, or anyone seeking added privacy. With spacious living areas, and an open-concept layout, this home provides plenty of room to live, entertain, and relax. Upstairs, enjoy a spacious Loft alongside the second Primary Suite. The low-maintenance backyard offers the perfect setting for outdoor enjoyment. Located in the great Cadence planned community, residents enjoy access to multiple walking trails, neighborhood parks, and a refreshing community pool. Large windows bring in abundant natural light throughout the home, while the generous layout allows each bedroom and living space to feel open yet private. This home offers the perfect blend of convenience, comfort, and community amenities.
Contact an agent
Home facts
- Year built:2018
- Listing ID #:2737073
- Added:49 day(s) ago
- Updated:December 24, 2025 at 11:59 AM
Rooms and interior
- Bedrooms:4
- Total bathrooms:4
- Full bathrooms:3
- Half bathrooms:1
- Living area:2,693 sq. ft.
Heating and cooling
- Cooling:Central Air, Electric
- Heating:Central, Gas
Structure and exterior
- Roof:Tile
- Year built:2018
- Building area:2,693 sq. ft.
- Lot area:0.11 Acres
Schools
- High school:Basic Academy
- Middle school:Brown B. Mahlon
- Elementary school:Sewell, C.T.,Sewell, C.T.
Utilities
- Water:Public
Finances and disclosures
- Price:$538,999
- Price per sq. ft.:$200.15
- Tax amount:$5,252
New listings near 276 Kindly Way
- New
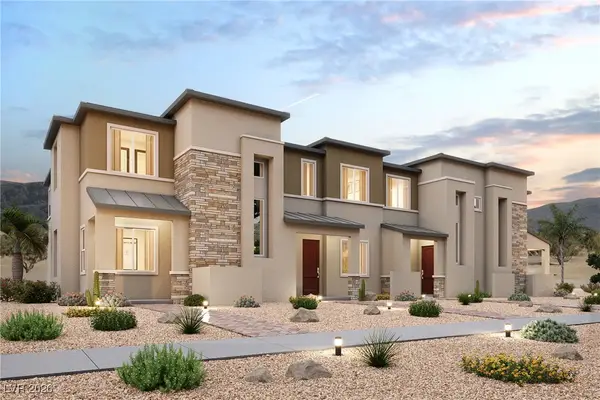 $371,740Active3 beds 3 baths1,479 sq. ft.
$371,740Active3 beds 3 baths1,479 sq. ft.184 Wewatta Avenue, Henderson, NV 89011
MLS# 2746516Listed by: CENTURY COMMUNITIES OF NEVADA - Open Sat, 10 to 12pmNew
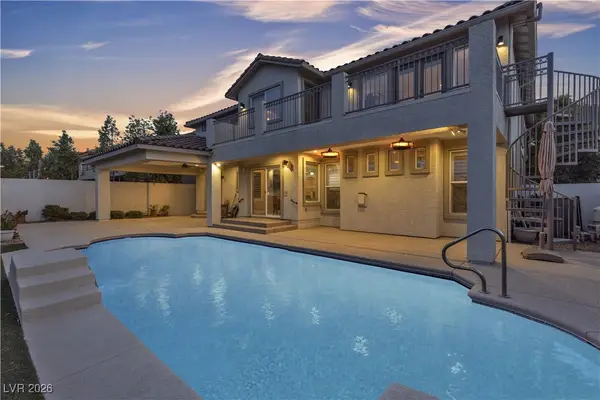 $1,188,800Active5 beds 5 baths3,903 sq. ft.
$1,188,800Active5 beds 5 baths3,903 sq. ft.1376 European Drive, Henderson, NV 89052
MLS# 2747633Listed by: BHHS NEVADA PROPERTIES - New
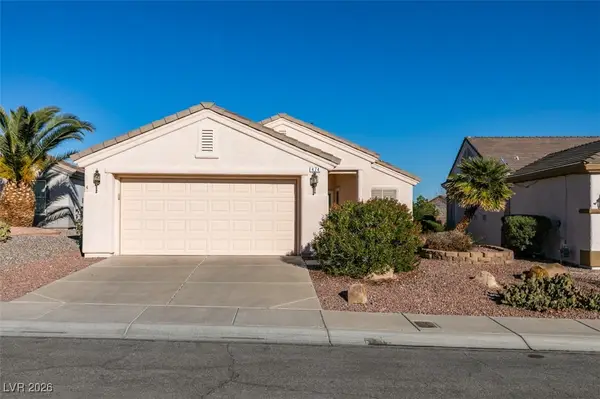 $379,000Active2 beds 2 baths1,230 sq. ft.
$379,000Active2 beds 2 baths1,230 sq. ft.474 Edgefield Ridge Place, Henderson, NV 89012
MLS# 2748538Listed by: CECI REALTY - New
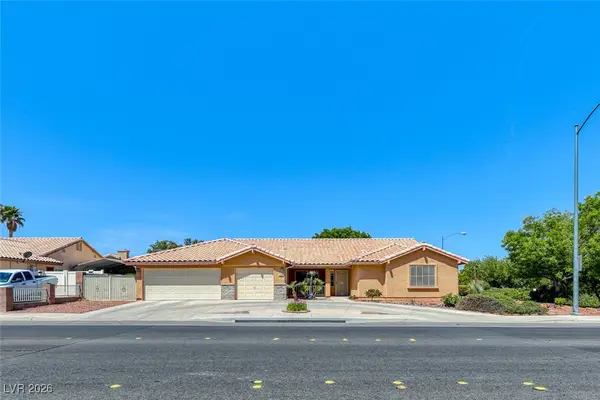 $660,000Active3 beds 2 baths1,920 sq. ft.
$660,000Active3 beds 2 baths1,920 sq. ft.2001 Appaloosa Road, Henderson, NV 89002
MLS# 2748540Listed by: EXP REALTY - New
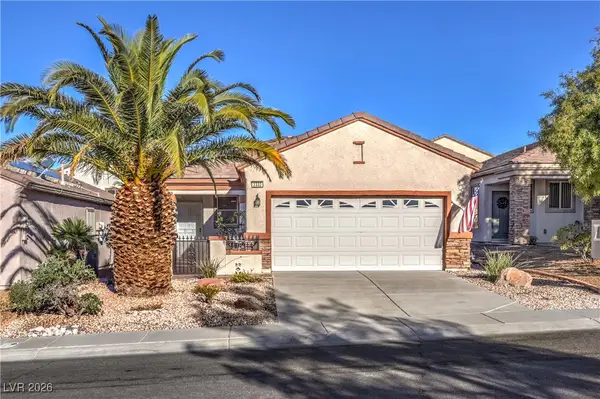 $398,800Active3 beds 2 baths1,248 sq. ft.
$398,800Active3 beds 2 baths1,248 sq. ft.2332 Peaceful Moon Street, Henderson, NV 89044
MLS# 2729033Listed by: REALTY EXECUTIVES SOUTHERN - New
 $455,000Active4 beds 2 baths1,784 sq. ft.
$455,000Active4 beds 2 baths1,784 sq. ft.171 Enloe Street, Henderson, NV 89074
MLS# 2747937Listed by: REALTY ONE GROUP, INC - New
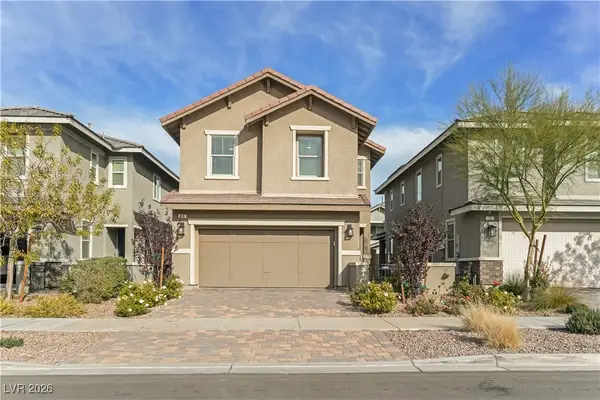 $475,000Active3 beds 3 baths1,783 sq. ft.
$475,000Active3 beds 3 baths1,783 sq. ft.110 Ella Ashman Avenue, Henderson, NV 89011
MLS# 2743521Listed by: ROYAL DIAMOND REALTY - New
 $670,000Active3 beds 3 baths2,518 sq. ft.
$670,000Active3 beds 3 baths2,518 sq. ft.2511 Hacker Drive, Henderson, NV 89074
MLS# 2744310Listed by: GALINDO GROUP REAL ESTATE - New
 $549,999Active3 beds 3 baths2,552 sq. ft.
$549,999Active3 beds 3 baths2,552 sq. ft.3228 Mist Effect Avenue, Henderson, NV 89044
MLS# 2744362Listed by: SIMPLY VEGAS - New
 $549,000Active4 beds 2 baths1,728 sq. ft.
$549,000Active4 beds 2 baths1,728 sq. ft.677 Great Dane Court, Henderson, NV 89052
MLS# 2745290Listed by: SHELTER REALTY, INC
