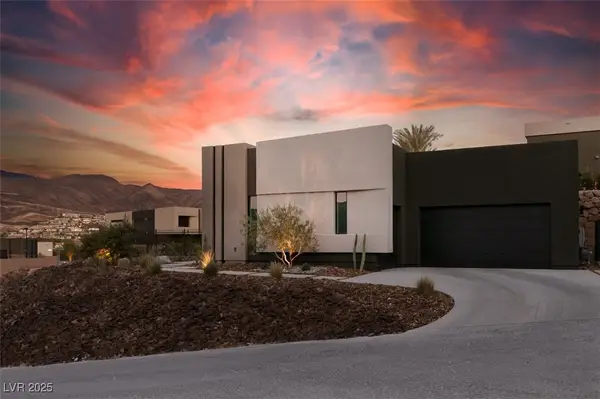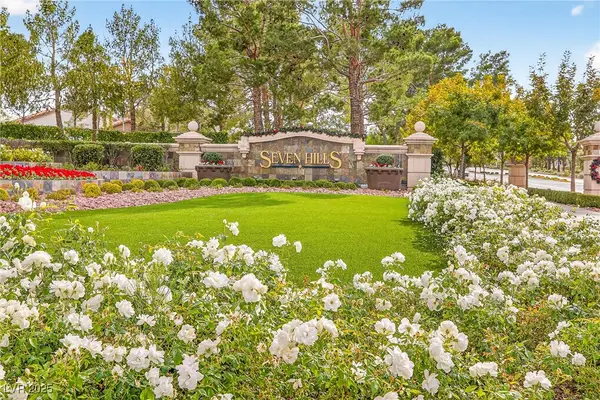2764 Grand Forks Road, Henderson, NV 89052
Local realty services provided by:ERA Brokers Consolidated
Listed by: william berning(702) 236-3800
Office: bhhs nevada properties
MLS#:2710197
Source:GLVAR
Price summary
- Price:$1,699,900
- Price per sq. ft.:$535.4
- Monthly HOA dues:$148.67
About this home
Del Webb Anthem model*Fully customized T/O*Rare enclosed courtyard affords additional patio w/privacy & dramatic entrance to home*$100,000 HVAC systems installed Nov. 2023*3 Dalkin zoned split system units*(1)3-ton 19.2 seer unit+(2)4-ton 19.2 seer units+gas furnaces*High-end kitchen w/Miele coffee system,stainless-steel appliances inc. Fisher-Paykel double dishwasher,built-in ice maker,Viking Refrigerator*Decor Microwave*Decor 6 burner Gas Range w/griddle & electric double oven*Full fan system*Top line granite counters w/full solid granite backsplash*Huge island breakfast bar w/Redrock quarried stone w/skylight*Extensive kitchen ceiling height cabinetry/shelves w/rolling ladder access*Breakfast rm w/bay windows,custom wood ceiling & table w/chairs*Unsurpassed 180° views of the Las Vegas Valley from the southern Mt Charleston Range to the LV Strip & magnificent view of the Sphere*Perched above the Gorgeous Revere Golf Course*NOTE: Please look at attachments for extensive features list*
Contact an agent
Home facts
- Year built:1999
- Listing ID #:2710197
- Added:89 day(s) ago
- Updated:November 15, 2025 at 09:25 AM
Rooms and interior
- Bedrooms:3
- Total bathrooms:4
- Full bathrooms:1
- Half bathrooms:1
- Living area:3,175 sq. ft.
Heating and cooling
- Cooling:Central Air, Electric, High Effciency
- Heating:Central, Gas, Multiple Heating Units
Structure and exterior
- Roof:Pitched, Tile
- Year built:1999
- Building area:3,175 sq. ft.
- Lot area:0.43 Acres
Schools
- High school:Coronado High
- Middle school:Webb, Del E.
- Elementary school:Lamping, Frank,Lamping, Frank
Utilities
- Water:Public
Finances and disclosures
- Price:$1,699,900
- Price per sq. ft.:$535.4
- Tax amount:$8,040
New listings near 2764 Grand Forks Road
- New
 $730,000Active4 beds 4 baths2,991 sq. ft.
$730,000Active4 beds 4 baths2,991 sq. ft.3765 Osiris Avenue, Henderson, NV 89044
MLS# 2734303Listed by: ELITE REALTY - New
 $399,000Active3 beds 2 baths1,361 sq. ft.
$399,000Active3 beds 2 baths1,361 sq. ft.2823 Mayfair Avenue, Henderson, NV 89074
MLS# 2734571Listed by: JMG REAL ESTATE - New
 $2,500,000Active2 beds 3 baths2,614 sq. ft.
$2,500,000Active2 beds 3 baths2,614 sq. ft.471 Serenity Point Drive, Henderson, NV 89012
MLS# 2735410Listed by: THE AGENCY LAS VEGAS - New
 $445,000Active4 beds 3 baths1,868 sq. ft.
$445,000Active4 beds 3 baths1,868 sq. ft.392 Canary Song Drive, Henderson, NV 89011
MLS# 2735438Listed by: HOMESMART ENCORE - New
 $695,000Active5 beds 3 baths3,545 sq. ft.
$695,000Active5 beds 3 baths3,545 sq. ft.1514 Tree Top Court, Henderson, NV 89014
MLS# 2733928Listed by: PLATINUM REAL ESTATE PROF - New
 $715,000Active4 beds 4 baths3,151 sq. ft.
$715,000Active4 beds 4 baths3,151 sq. ft.57 Voltaire Avenue, Henderson, NV 89002
MLS# 2735317Listed by: WEICHERT REALTORS-MILLENNIUM - New
 $2,374,900Active4 beds 4 baths2,851 sq. ft.
$2,374,900Active4 beds 4 baths2,851 sq. ft.623 Dragon Mountain Court, Henderson, NV 89012
MLS# 2735001Listed by: HUNTINGTON & ELLIS, A REAL EST - New
 $429,987Active3 beds 2 baths1,506 sq. ft.
$429,987Active3 beds 2 baths1,506 sq. ft.3146 White Rose Way, Henderson, NV 89014
MLS# 2731453Listed by: RE/MAX ADVANTAGE - New
 $649,900Active4 beds 2 baths2,028 sq. ft.
$649,900Active4 beds 2 baths2,028 sq. ft.3054 Emerald Wind Street, Henderson, NV 89052
MLS# 2734769Listed by: REALTY ONE GROUP, INC - New
 $415,000Active3 beds 3 baths1,680 sq. ft.
$415,000Active3 beds 3 baths1,680 sq. ft.1192 Via Dimartini, Henderson, NV 89052
MLS# 2735097Listed by: EXP REALTY
