Local realty services provided by:ERA Brokers Consolidated
Listed by: jacky sahinov702-795-4663
Office: black & cherry real estate
MLS#:2736708
Source:GLVAR
Price summary
- Price:$527,000
- Price per sq. ft.:$235.9
- Monthly HOA dues:$76
About this home
Welcome to this beautiful move-in-ready two-story home nestled within the gated community of Vintage Oaks! This open-concept floor plan boasts a spacious kitchen featuring custom 42" cabinets, gorgeous granite countertops, SS appliances, a large center island, and a cozy breakfast nook. The inviting family room flows seamlessly from the kitchen, while the formal dining room is located at the front of the home, offering an elegant space for gatherings. A downstairs den/office provides flexible use and can be easily converted into a fourth bedroom. Upstairs you'll find three comfortable bedrooms, a spacious loft, and a convenient laundry room. The generously sized primary suite includes two large walk-in closets, dual sinks and a separate tub and shower for ultimate relaxation. Step outside to enjoy the beautifully landscaped backyard, along with two-car garage and an extra-long driveway. Ideally located near Coronado HS and just minutes from shopping, dining and entertainment.
Contact an agent
Home facts
- Year built:2007
- Listing ID #:2736708
- Added:81 day(s) ago
- Updated:February 10, 2026 at 04:13 AM
Rooms and interior
- Bedrooms:3
- Total bathrooms:3
- Full bathrooms:2
- Half bathrooms:1
- Living area:2,234 sq. ft.
Heating and cooling
- Cooling:Central Air, Electric
- Heating:Central, Gas
Structure and exterior
- Roof:Tile
- Year built:2007
- Building area:2,234 sq. ft.
- Lot area:0.08 Acres
Schools
- High school:Coronado High
- Middle school:Miller Bob
- Elementary school:Taylor, Glen C.,Taylor, Glen C.
Utilities
- Water:Public
Finances and disclosures
- Price:$527,000
- Price per sq. ft.:$235.9
- Tax amount:$2,685
New listings near 2769 Rochester Run Avenue
- New
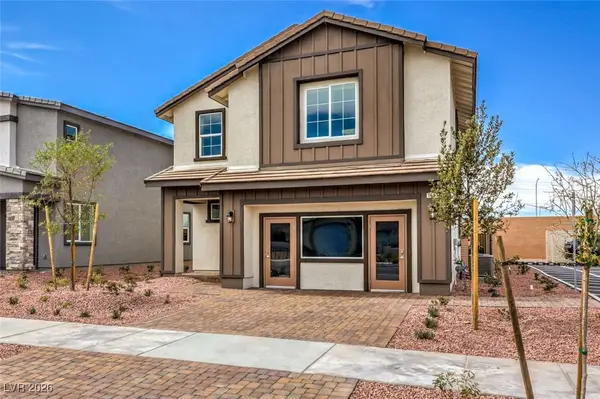 $529,990Active5 beds 3 baths2,660 sq. ft.
$529,990Active5 beds 3 baths2,660 sq. ft.1001 Copper Robin Street #735, Henderson, NV 89011
MLS# 2753154Listed by: D R HORTON INC - New
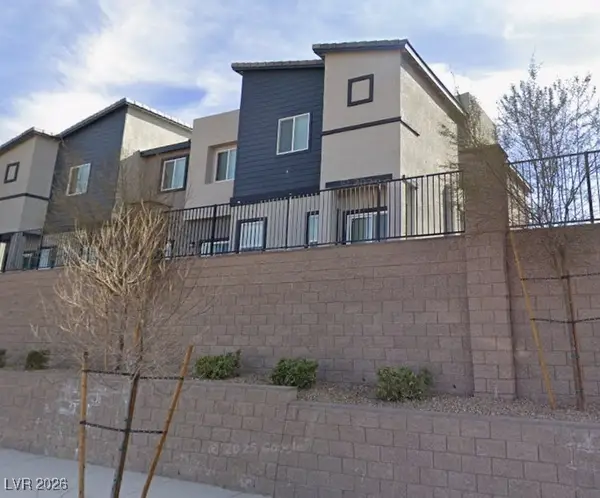 $370,000Active3 beds 2 baths1,417 sq. ft.
$370,000Active3 beds 2 baths1,417 sq. ft.535 Thistleberry Avenue, Henderson, NV 89044
MLS# 2751028Listed by: KELLER WILLIAMS MARKETPLACE - New
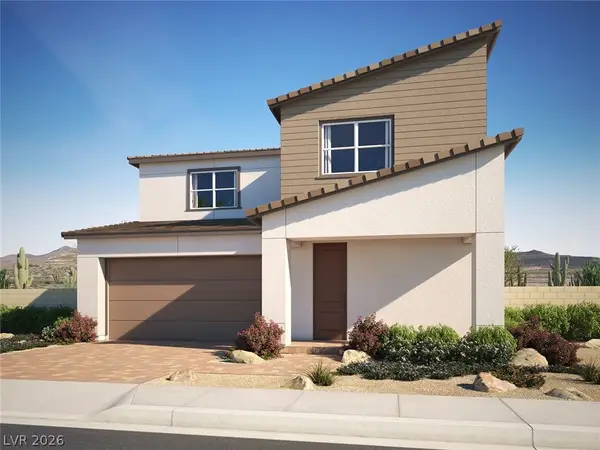 $579,950Active4 beds 3 baths2,555 sq. ft.
$579,950Active4 beds 3 baths2,555 sq. ft.317 Animato Place, Henderson, NV 89015
MLS# 2754916Listed by: REAL ESTATE CONSULTANTS OF NV - New
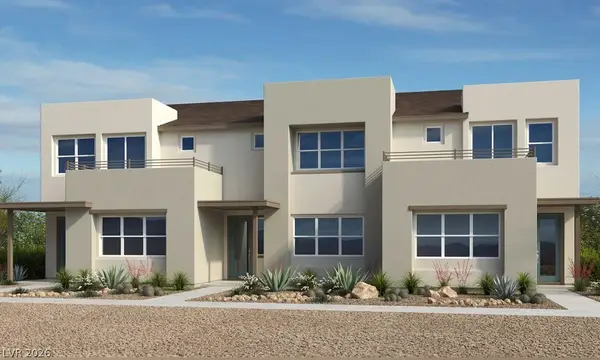 $579,900Active4 beds 3 baths2,163 sq. ft.
$579,900Active4 beds 3 baths2,163 sq. ft.1524 Hopeful Lark Lane, Las Vegas, NV 89138
MLS# 2755155Listed by: REAL ESTATE CONSULTANTS OF NV - New
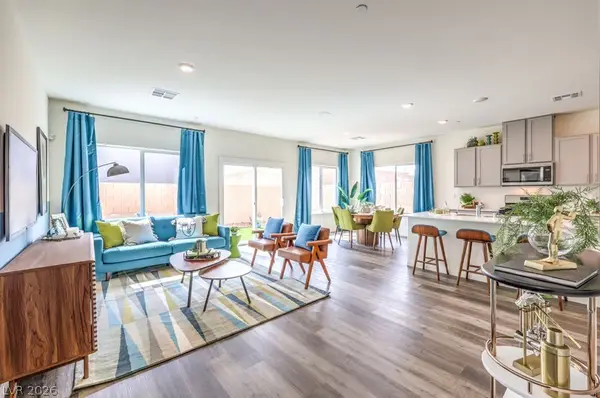 $469,990Active4 beds 3 baths1,802 sq. ft.
$469,990Active4 beds 3 baths1,802 sq. ft.1074 Peacock Plume Street #1143, Henderson, NV 89011
MLS# 2755186Listed by: D R HORTON INC - New
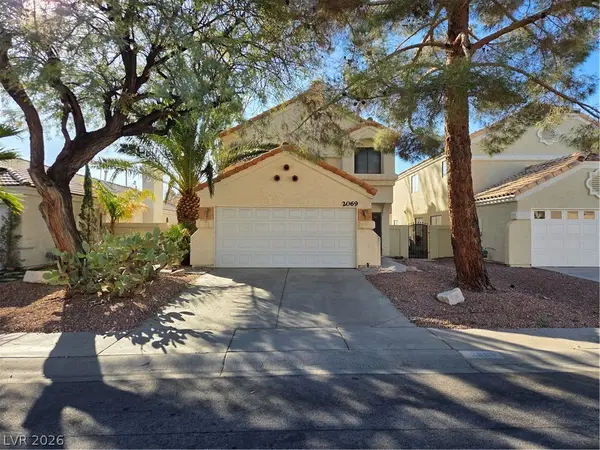 $400,000Active4 beds 3 baths2,096 sq. ft.
$400,000Active4 beds 3 baths2,096 sq. ft.2069 Club Crest Way, Henderson, NV 89014
MLS# 2754908Listed by: KELLER WILLIAMS MARKETPLACE - New
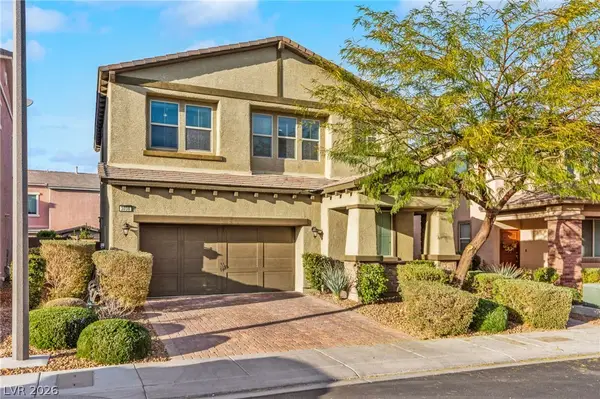 $538,888Active4 beds 3 baths2,148 sq. ft.
$538,888Active4 beds 3 baths2,148 sq. ft.3038 Scenic Rhyme Avenue, Henderson, NV 89044
MLS# 2755058Listed by: HUNTINGTON & ELLIS, A REAL EST - New
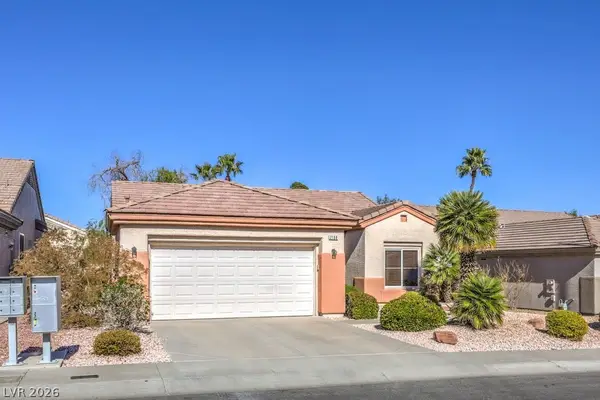 $425,000Active2 beds 2 baths1,418 sq. ft.
$425,000Active2 beds 2 baths1,418 sq. ft.2188 Eagle Watch Drive, Henderson, NV 89012
MLS# 2755061Listed by: WARDLEY REAL ESTATE - New
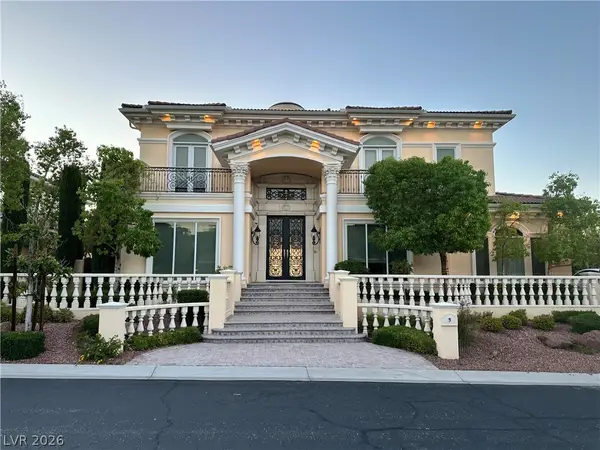 $3,999,995Active5 beds 7 baths7,674 sq. ft.
$3,999,995Active5 beds 7 baths7,674 sq. ft.5 Yorkridge Court, Henderson, NV 89052
MLS# 2753793Listed by: REALTY ONE GROUP, INC - New
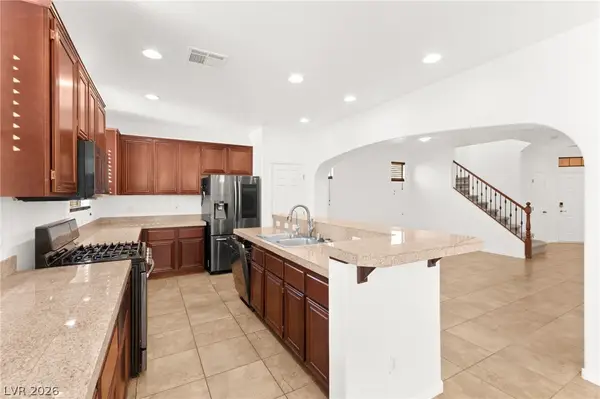 $535,000Active3 beds 3 baths2,533 sq. ft.
$535,000Active3 beds 3 baths2,533 sq. ft.1633 Orange Daisy Place, Henderson, NV 89012
MLS# 2755002Listed by: HUNTINGTON & ELLIS, A REAL EST

