2776 Aldo Moro Street, Henderson, NV 89044
Local realty services provided by:ERA Brokers Consolidated
Listed by:michael l. carlucci(702) 461-4422
Office:bhhs nevada properties
MLS#:2718250
Source:GLVAR
Price summary
- Price:$749,900
- Price per sq. ft.:$368.14
- Monthly HOA dues:$85
About this home
Model-perfect on a corner lot, this stunning home offers a pool and spa oasis that’s perfect for entertaining or relaxing. The kitchen impresses with stainless steel appliances, built-in oven, 5-burner cooktop, granite counters and backsplash, island with breakfast bar, soft-close cabinetry with pull-out shelves, cabinet lighting, and walk-in pantry with generous storage. The expansive great room and dining area are ideal for gatherings, featuring picturesque views of the backyard paradise and a cozy fireplace with a stone mantle. The primary retreat showcases dual walk-in closets, two sinks, and an oversized shower with built-in seating. Throughout the home, you’ll find upgraded finishes including custom light fixtures, large-format tile flooring, epoxy garage floors, water softener, and additional recessed lighting. The backyard is a true showpiece, designed for year-round enjoyment with a sparkling pool and spa, gas firepit, lush landscaping, covered patio, and a spacious side yard.
Contact an agent
Home facts
- Year built:2018
- Listing ID #:2718250
- Added:3 day(s) ago
- Updated:September 12, 2025 at 07:43 PM
Rooms and interior
- Bedrooms:3
- Total bathrooms:3
- Full bathrooms:2
- Half bathrooms:1
- Living area:2,037 sq. ft.
Heating and cooling
- Cooling:Central Air, Electric
- Heating:Central, Gas
Structure and exterior
- Roof:Pitched, Tile
- Year built:2018
- Building area:2,037 sq. ft.
- Lot area:0.14 Acres
Schools
- High school:Liberty
- Middle school:Webb, Del E.
- Elementary school:Ellis, Robert and Sandy,Ellis, Robert and Sandy
Utilities
- Water:Public
Finances and disclosures
- Price:$749,900
- Price per sq. ft.:$368.14
- Tax amount:$4,406
New listings near 2776 Aldo Moro Street
- New
 $439,000Active2 beds 2 baths1,596 sq. ft.
$439,000Active2 beds 2 baths1,596 sq. ft.2610 Anani Road, Henderson, NV 89044
MLS# 2715777Listed by: CENTURY 21 CONSOLIDATED - New
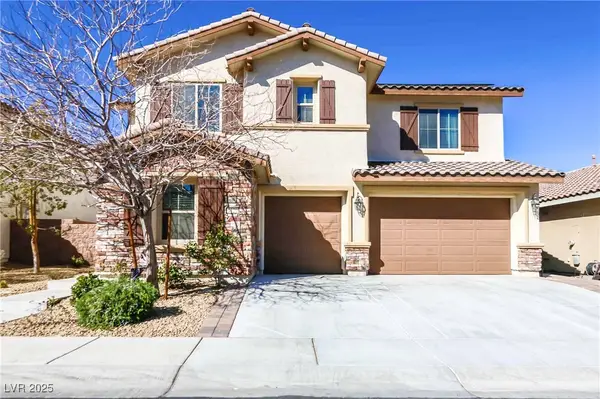 $719,500Active4 beds 3 baths3,245 sq. ft.
$719,500Active4 beds 3 baths3,245 sq. ft.1129 Via Della Costrella, Henderson, NV 89011
MLS# 2719419Listed by: J E T REAL ESTATE GROUP - New
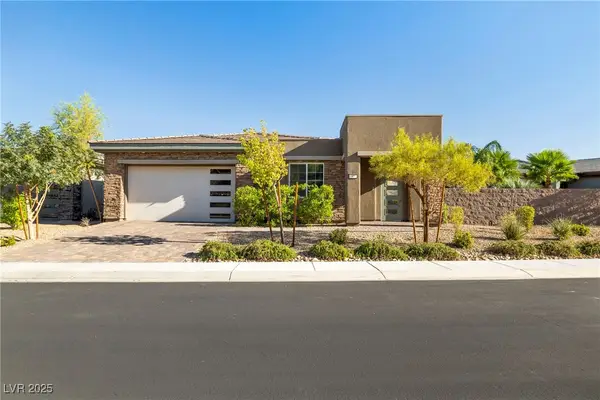 $975,000Active3 beds 2 baths2,546 sq. ft.
$975,000Active3 beds 2 baths2,546 sq. ft.87 Reflection Bay Drive, Henderson, NV 89011
MLS# 2718235Listed by: RE/MAX ADVANTAGE - New
 $489,900Active4 beds 3 baths2,044 sq. ft.
$489,900Active4 beds 3 baths2,044 sq. ft.126 Montclair Drive, Henderson, NV 89074
MLS# 2719357Listed by: EXECUTIVE REALTY SERVICES - New
 $685,000Active2 beds 3 baths2,516 sq. ft.
$685,000Active2 beds 3 baths2,516 sq. ft.685 Corelli Cove Street, Henderson, NV 89011
MLS# 2717963Listed by: KELLER WILLIAMS VIP - New
 $230,000Active2 beds 2 baths1,069 sq. ft.
$230,000Active2 beds 2 baths1,069 sq. ft.6428 Saddle Up Avenue #101, Henderson, NV 89011
MLS# 2719162Listed by: FATHOM REALTY - New
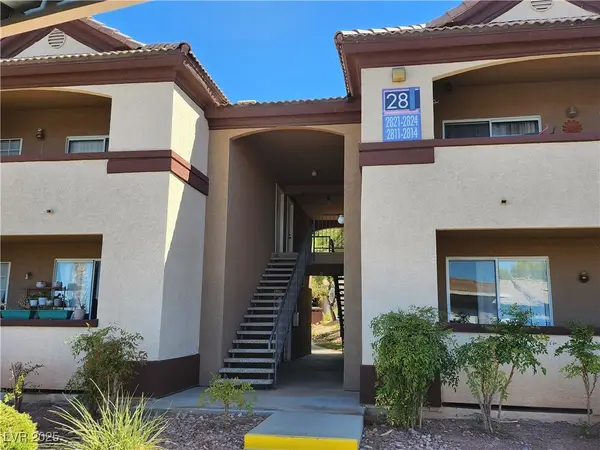 $224,900Active1 beds 1 baths701 sq. ft.
$224,900Active1 beds 1 baths701 sq. ft.231 W Horizon Ridge Parkway #2822, Henderson, NV 89012
MLS# 2711178Listed by: SIMPLY VEGAS - New
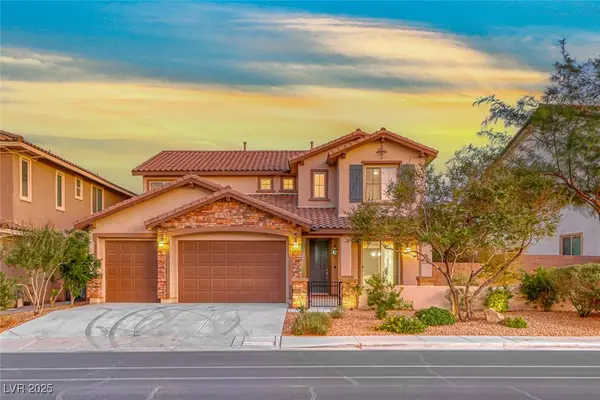 $814,999Active5 beds 4 baths3,512 sq. ft.
$814,999Active5 beds 4 baths3,512 sq. ft.948 Olivia Parkway, Henderson, NV 89011
MLS# 2719288Listed by: DESERT ELEGANCE - New
 $355,000Active2 beds 3 baths1,353 sq. ft.
$355,000Active2 beds 3 baths1,353 sq. ft.29 Via Mantova #2, Henderson, NV 89011
MLS# 2716670Listed by: COLDWELL BANKER PREMIER - New
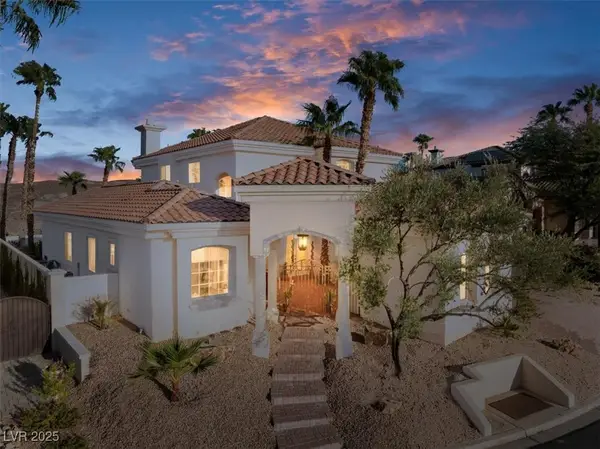 $1,400,000Active3 beds 4 baths3,646 sq. ft.
$1,400,000Active3 beds 4 baths3,646 sq. ft.27 Avenida Fiori, Henderson, NV 89011
MLS# 2719161Listed by: COLDWELL BANKER PREMIER
