2784 Cherrydale Falls Drive, Henderson, NV 89052
Local realty services provided by:ERA Brokers Consolidated
Listed by:john vojta(702) 589-6429
Office:realty one group, inc
MLS#:2726787
Source:GLVAR
Price summary
- Price:$1,299,900
- Price per sq. ft.:$560.06
- Monthly HOA dues:$149
About this home
LAS VEGAS STRIP VIEW with a POOL. Exquisite elegance meets effortless indoor-outdoor living in this fully reimagined Sun City Anthem residence. The living room’s dual corner bi-fold doors open completely, unveiling breathtaking vistas of the Las Vegas Strip, golf course, and surrounding mountains—an inspiring panorama that defines the home’s modern desert allure. Inside, a warm, sophisticated palette flows throughout with luxury vinyl plank flooring, modern lighting and refined tile in the primary bath. The designer kitchen combines timeless white shaker and white oak cabinetry with knurled gold hardware, stainless appliances, and Taj Mahal quartz countertops cascading over a waterfall-edge island. Outside, a glistening pool captures the reflection of endless blue skies, creating a tranquil escape that complements the elevated setting. A rare combination of sophistication, comfort, and breathtaking scenery, this home is designed for those who appreciate luxury in every detail.
Contact an agent
Home facts
- Year built:2003
- Listing ID #:2726787
- Added:1 day(s) ago
- Updated:October 12, 2025 at 05:47 PM
Rooms and interior
- Bedrooms:3
- Total bathrooms:3
- Full bathrooms:2
- Half bathrooms:1
- Living area:2,321 sq. ft.
Heating and cooling
- Cooling:Central Air, Electric
- Heating:Central, Gas
Structure and exterior
- Roof:Tile
- Year built:2003
- Building area:2,321 sq. ft.
- Lot area:0.18 Acres
Schools
- High school:Liberty
- Middle school:Webb, Del E.
- Elementary school:Wallin, Shirley & Bill,Wallin, Shirley & Bill
Utilities
- Water:Public
Finances and disclosures
- Price:$1,299,900
- Price per sq. ft.:$560.06
- Tax amount:$5,542
New listings near 2784 Cherrydale Falls Drive
- New
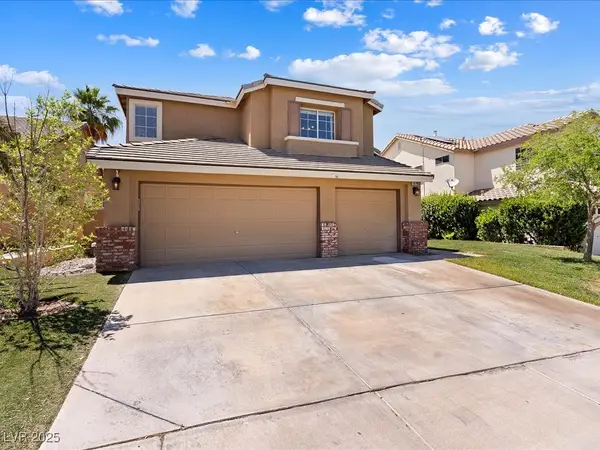 $630,000Active4 beds 3 baths2,614 sq. ft.
$630,000Active4 beds 3 baths2,614 sq. ft.1870 Desert Forest Way, Henderson, NV 89012
MLS# 2726520Listed by: EXP REALTY - New
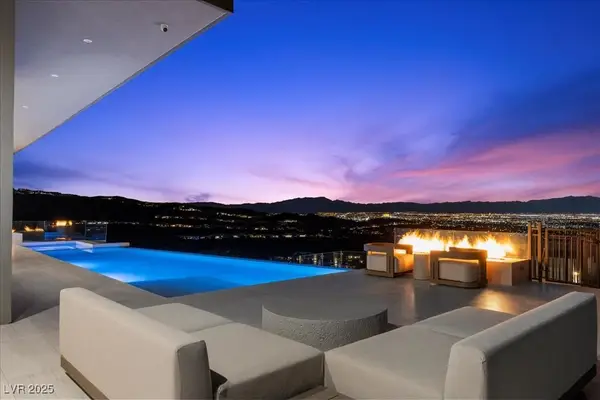 $8,250,000Active4 beds 5 baths6,099 sq. ft.
$8,250,000Active4 beds 5 baths6,099 sq. ft.615 Scenic Rim Drive, Henderson, NV 89012
MLS# 2724943Listed by: REALTY ONE GROUP, INC - New
 $339,900Active4 beds 2 baths1,774 sq. ft.
$339,900Active4 beds 2 baths1,774 sq. ft.914 Palo Verde Drive, Henderson, NV 89015
MLS# 2726472Listed by: REALTY ONE GROUP, INC - New
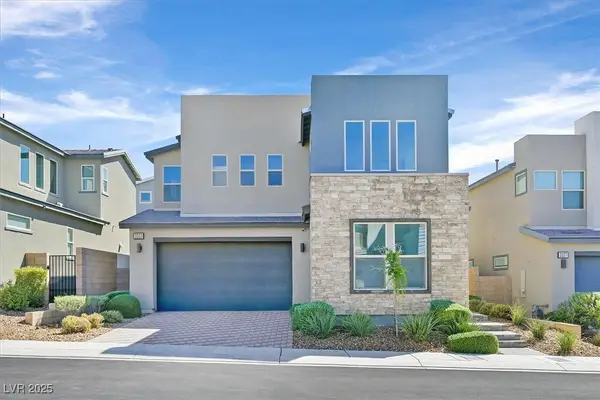 $599,990Active3 beds 3 baths2,428 sq. ft.
$599,990Active3 beds 3 baths2,428 sq. ft.3353 Traforo Lane, Henderson, NV 89044
MLS# 2719043Listed by: RE/MAX ADVANTAGE - New
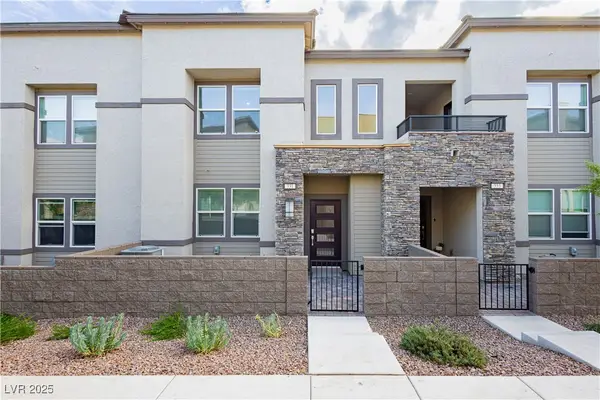 $390,000Active2 beds 3 baths1,901 sq. ft.
$390,000Active2 beds 3 baths1,901 sq. ft.331 Laurel Peak Drive, Henderson, NV 89015
MLS# 2726714Listed by: REAL BROKER LLC - New
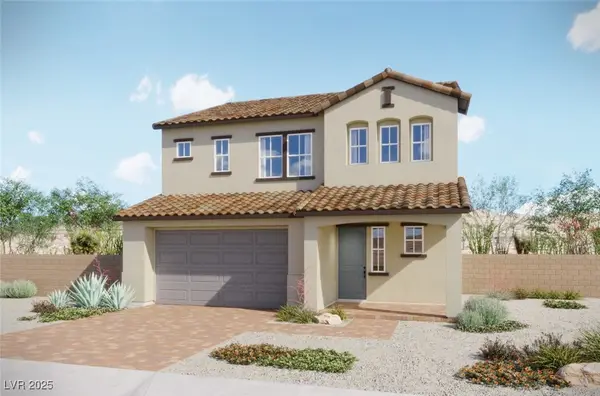 $519,777Active3 beds 3 baths2,153 sq. ft.
$519,777Active3 beds 3 baths2,153 sq. ft.129 Nico Azalea Lane, Henderson, NV 89015
MLS# 2726852Listed by: EXP REALTY - New
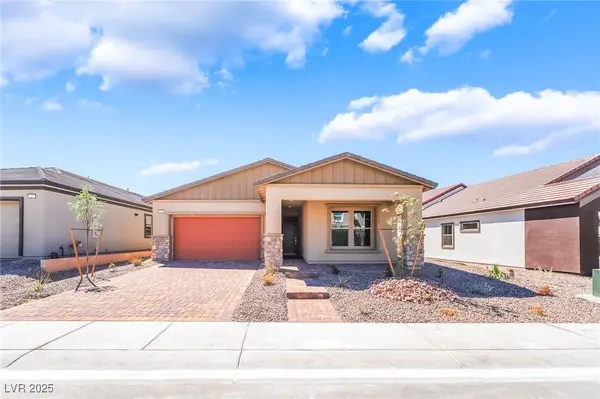 $579,777Active3 beds 3 baths2,080 sq. ft.
$579,777Active3 beds 3 baths2,080 sq. ft.853 Cottonwood Hill Place, Henderson, NV 89011
MLS# 2725139Listed by: EXP REALTY - New
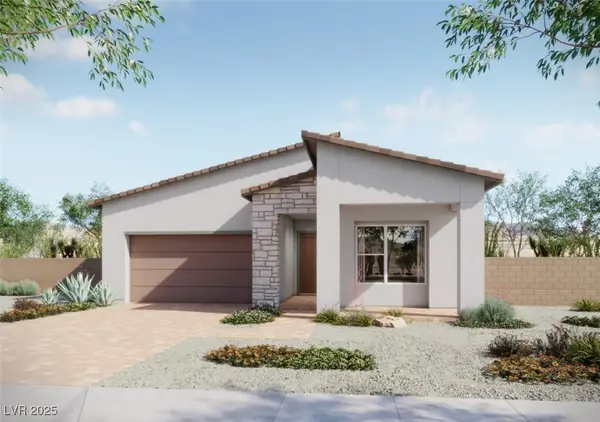 $569,777Active2 beds 2 baths1,834 sq. ft.
$569,777Active2 beds 2 baths1,834 sq. ft.845 Cottonwood Hill Place, Henderson, NV 89011
MLS# 2725177Listed by: EXP REALTY - New
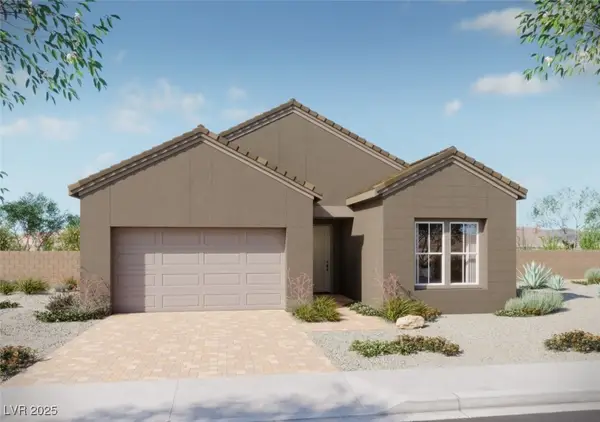 $599,777Active4 beds 4 baths2,080 sq. ft.
$599,777Active4 beds 4 baths2,080 sq. ft.655 Kroker Court, Henderson, NV 89011
MLS# 2725260Listed by: EXP REALTY - New
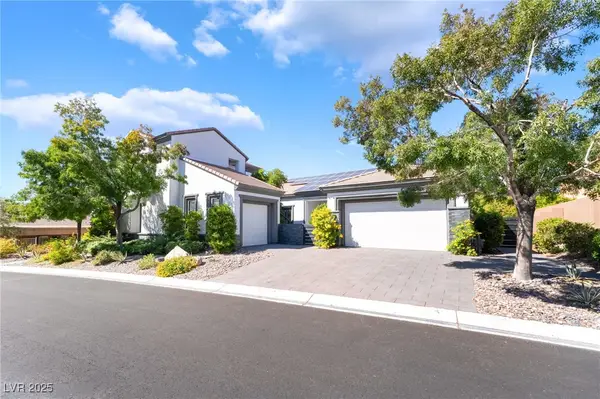 $2,800,000Active5 beds 5 baths4,736 sq. ft.
$2,800,000Active5 beds 5 baths4,736 sq. ft.4 Mallard Creek Trail, Henderson, NV 89052
MLS# 2725383Listed by: TMI REALTY
