2833 Athena Hill Court, Henderson, NV 89052
Local realty services provided by:ERA Brokers Consolidated
Listed by: paula m. burlisonpaulab@cbvegas.com
Office: coldwell banker premier
MLS#:2714649
Source:GLVAR
Price summary
- Price:$860,000
- Price per sq. ft.:$247.98
- Monthly HOA dues:$81
About this home
Graceful living in gated Henderson awaits. This 4-bedroom, 3.5-bath Lennar home blends thoughtful design with luxurious comfort across 3,400+ sq ft. A soaring foyer welcomes you into open, airy spaces built for gathering. The heart of the home is a stunning gourmet kitchen—quartz counters, espresso cabinets, double ovens, a grand island, & an oversized Electrolux fridge/freezer ready for every celebration. Upstairs, a loft opens to a private balcony, while the expanded primary suite offers a spa-style bath w/ soaking tub, walk-in shower, & dual vanities. Two bedrooms share a well-appointed bath & front-facing balcony. A downstairs junior suite offers privacy for guests or multigenerational living. Solar panels, dual HVAC, & solar screens offer comfort & efficiency. Outside, enjoy artificial turf, lush landscaping, & a covered patio perfect for dinners under the stars. The air-conditioned 3-car tandem garage completes the experience. Schedule your private tour today!
Contact an agent
Home facts
- Year built:2017
- Listing ID #:2714649
- Added:119 day(s) ago
- Updated:December 24, 2025 at 11:49 AM
Rooms and interior
- Bedrooms:4
- Total bathrooms:4
- Full bathrooms:3
- Half bathrooms:1
- Living area:3,468 sq. ft.
Heating and cooling
- Cooling:Central Air, Electric, High Effciency
- Heating:Central, Gas, High Efficiency, Zoned
Structure and exterior
- Roof:Tile
- Year built:2017
- Building area:3,468 sq. ft.
- Lot area:0.17 Acres
Schools
- High school:Coronado High
- Middle school:Webb, Del E.
- Elementary school:Wolff, Elise L.,Wolff, Elise L.
Utilities
- Water:Public
Finances and disclosures
- Price:$860,000
- Price per sq. ft.:$247.98
- Tax amount:$6,389
New listings near 2833 Athena Hill Court
- New
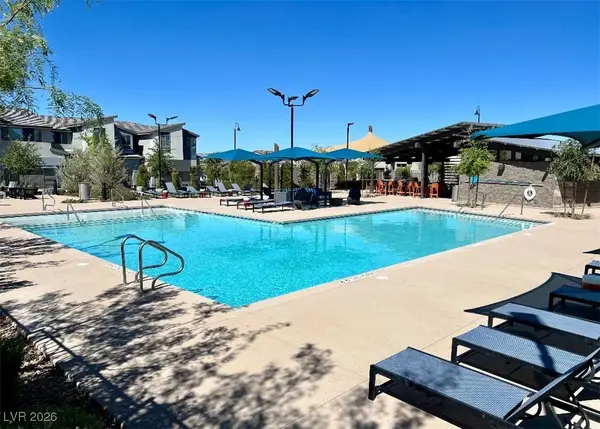 $435,000Active3 beds 3 baths1,759 sq. ft.
$435,000Active3 beds 3 baths1,759 sq. ft.3210 Vittoria Avenue, Henderson, NV 89044
MLS# 2744165Listed by: REALTY ONE GROUP, INC - New
 $525,000Active4 beds 3 baths2,123 sq. ft.
$525,000Active4 beds 3 baths2,123 sq. ft.2829 Mozia Court, Henderson, NV 89044
MLS# 2744329Listed by: STRATA REAL ESTATE & LEASING - New
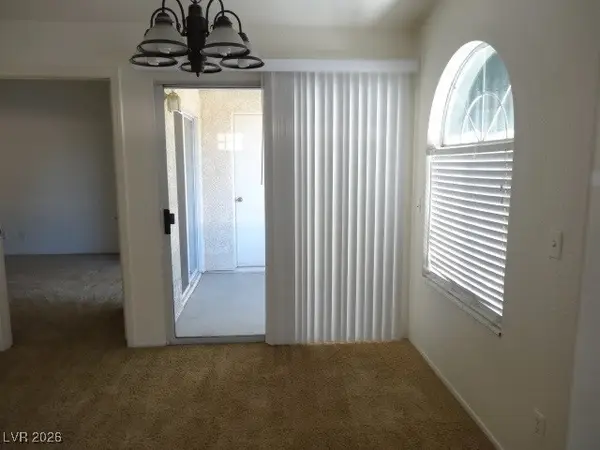 $274,800Active2 beds 2 baths1,012 sq. ft.
$274,800Active2 beds 2 baths1,012 sq. ft.2251 Wigwam Parkway #422, Henderson, NV 89074
MLS# 2744035Listed by: BHHS NEVADA PROPERTIES - New
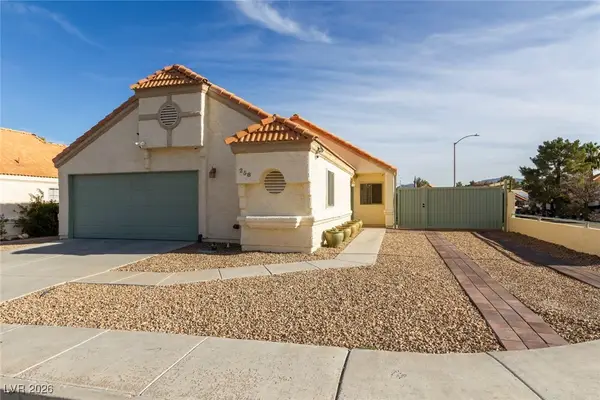 $435,000Active2 beds 2 baths1,129 sq. ft.
$435,000Active2 beds 2 baths1,129 sq. ft.258 Spring Hills Lane, Henderson, NV 89074
MLS# 2744243Listed by: JOHN GRIFFITH REALTY - New
 $585,000Active3 beds 2 baths1,672 sq. ft.
$585,000Active3 beds 2 baths1,672 sq. ft.415 Emden Street, Henderson, NV 89015
MLS# 2744272Listed by: ROOFTOP REALTY - New
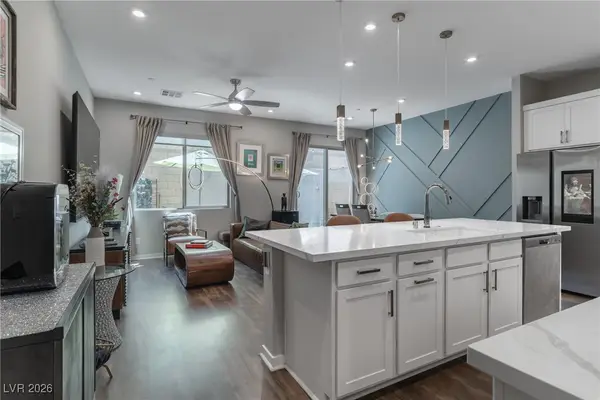 $445,000Active2 beds 3 baths1,641 sq. ft.
$445,000Active2 beds 3 baths1,641 sq. ft.2530 Catallo Street, Henderson, NV 89044
MLS# 2744286Listed by: HUNTINGTON & ELLIS, A REAL EST - New
 $434,999Active4 beds 3 baths1,840 sq. ft.
$434,999Active4 beds 3 baths1,840 sq. ft.5935 Turquoise Sky Court, Henderson, NV 89011
MLS# 2743329Listed by: KELLER WILLIAMS VIP - New
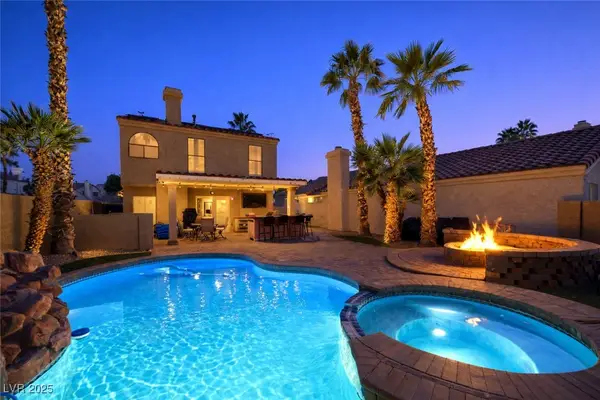 $500,000Active3 beds 3 baths1,638 sq. ft.
$500,000Active3 beds 3 baths1,638 sq. ft.330 Pinnacle Court, Henderson, NV 89014
MLS# 2743459Listed by: COLDWELL BANKER PREMIER - New
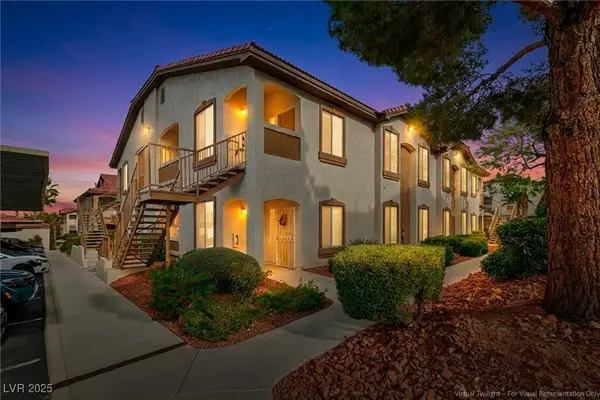 $300,000Active2 beds 2 baths1,200 sq. ft.
$300,000Active2 beds 2 baths1,200 sq. ft.2305 W Horizon Ridge Parkway #522, Henderson, NV 89052
MLS# 2744046Listed by: SPHERE REAL ESTATE - New
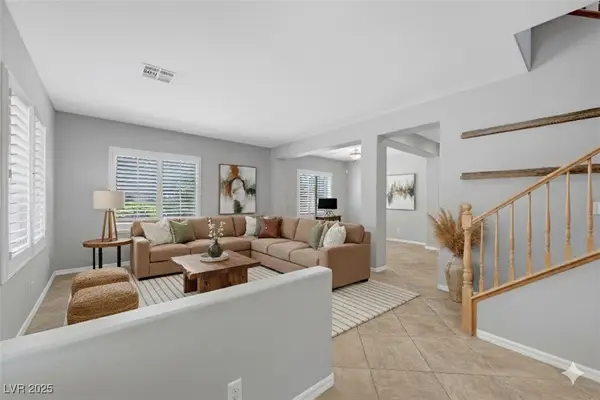 $549,000Active4 beds 3 baths2,639 sq. ft.
$549,000Active4 beds 3 baths2,639 sq. ft.2641 Vendange Place, Henderson, NV 89044
MLS# 2744233Listed by: KELLER WILLIAMS MARKETPLACE
