2845 Blythswood Square, Henderson, NV 89044
Local realty services provided by:ERA Brokers Consolidated
2845 Blythswood Square,Henderson, NV 89044
$530,000
- 3 Beds
- 3 Baths
- - sq. ft.
- Single family
- Sold
Listed by: lena pfluke(315) 269-3281
Office: bhhs nevada properties
MLS#:2731365
Source:GLVAR
Sorry, we are unable to map this address
Price summary
- Price:$530,000
- Monthly HOA dues:$71.67
About this home
Outdoor Entertainer’s Dream! Upgraded Anthem Highlands home 3 beds, 2.5 baths, loft w/private custom resort-style backyard. Move right in & enjoy new interior paint (10/25), exterior paint (2024), & new laminate flooring (downstairs & bathrooms). Updated cabinetry, modern lighting, & ceiling fans. Major systems are new— Downstairs HVAC (6/24) & water heater (6/25). Main level open-concept living rm w/custom stacked-stone fireplace, bright breakfast nook, formal dining rm, & kitchen newer SS appl, pantry. Upstairs spacious loft, sep primary suite w/walk-in closet ensuite bath, 2 bedroomsw/ Jack-and-Jill bath. Entertainer’s backyard, custom covered patio, built-in grill, refrig, sink, 3-sided open fireplace, ceiling fans, new turf , & fruit trees create a relaxing setting. Conveniently located near top-rated schools, stores, shopping, grocery, dining, Esselmont Park—a six-acre city park w/dog park, basketball ct, playground, splash pad, picnic area, golf courses & casino entertainment.
Contact an agent
Home facts
- Year built:2005
- Listing ID #:2731365
- Added:46 day(s) ago
- Updated:December 17, 2025 at 07:02 AM
Rooms and interior
- Bedrooms:3
- Total bathrooms:3
- Full bathrooms:2
- Half bathrooms:1
Heating and cooling
- Cooling:Central Air, Electric, High Effciency
- Heating:Central, Gas, High Efficiency, Multiple Heating Units, Zoned
Structure and exterior
- Roof:Tile
- Year built:2005
Schools
- High school:Liberty
- Middle school:Webb, Del E.
- Elementary school:Wallin, Shirley & Bill,Wallin, Shirley & Bill
Utilities
- Water:Public
Finances and disclosures
- Price:$530,000
- Tax amount:$2,217
New listings near 2845 Blythswood Square
- New
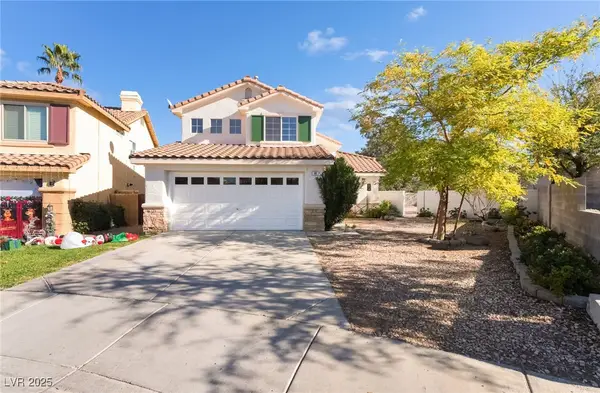 $460,000Active3 beds 3 baths1,493 sq. ft.
$460,000Active3 beds 3 baths1,493 sq. ft.44 Avenida Gracia, Henderson, NV 89074
MLS# 2741399Listed by: SIGNATURE REAL ESTATE GROUP - New
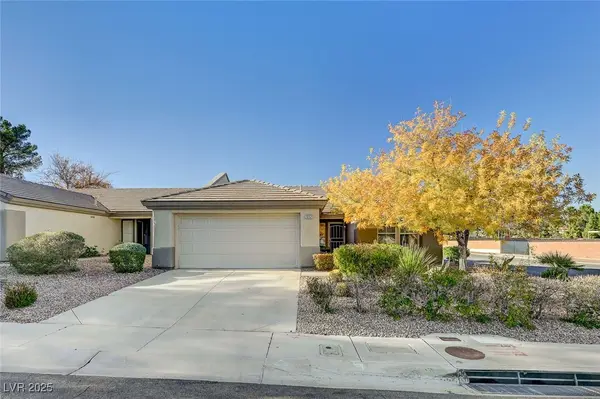 $400,000Active2 beds 2 baths1,296 sq. ft.
$400,000Active2 beds 2 baths1,296 sq. ft.2052 Poppywood Avenue, Henderson, NV 89012
MLS# 2741300Listed by: SIGNATURE REAL ESTATE GROUP - New
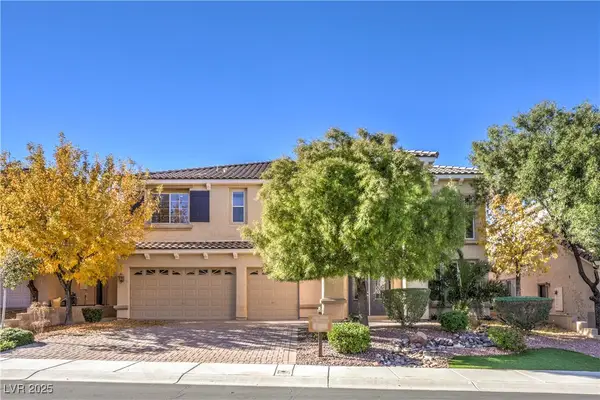 $794,990Active4 beds 4 baths3,568 sq. ft.
$794,990Active4 beds 4 baths3,568 sq. ft.2753 Kildrummie Street, Henderson, NV 89044
MLS# 2741674Listed by: RE/MAX ADVANTAGE - New
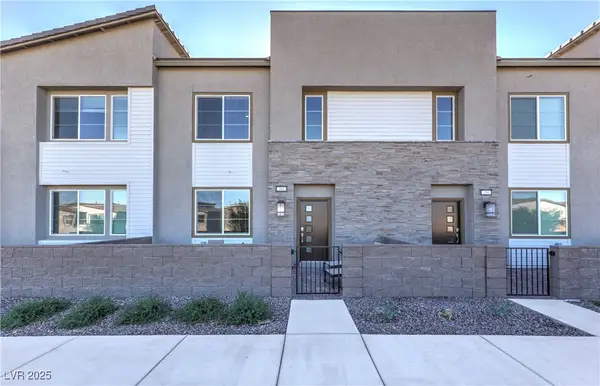 $390,000Active2 beds 3 baths1,901 sq. ft.
$390,000Active2 beds 3 baths1,901 sq. ft.268 Walsh Peak Avenue, Henderson, NV 89015
MLS# 2741964Listed by: BHHS NEVADA PROPERTIES - New
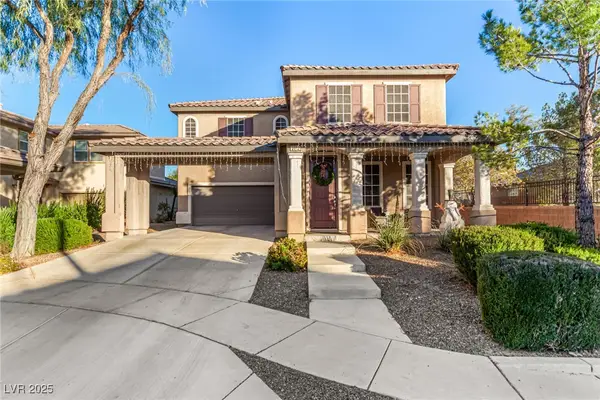 $750,000Active4 beds 4 baths3,398 sq. ft.
$750,000Active4 beds 4 baths3,398 sq. ft.2012 Canvas Edge Drive, Henderson, NV 89044
MLS# 2741279Listed by: REAL BROKER LLC - New
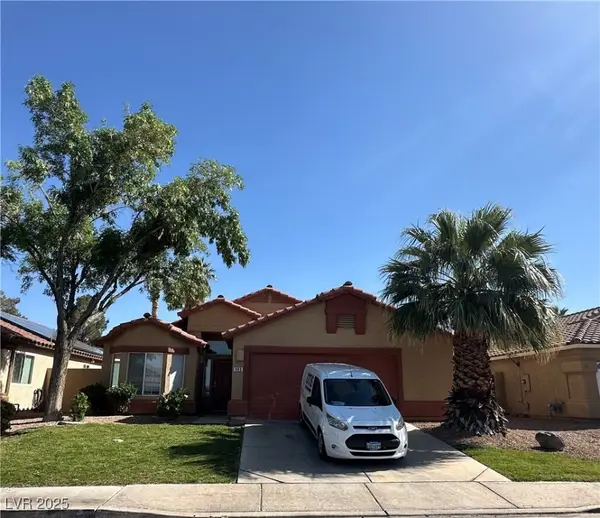 $399,999Active3 beds 2 baths1,547 sq. ft.
$399,999Active3 beds 2 baths1,547 sq. ft.989 River Walk Court, Henderson, NV 89015
MLS# 2739371Listed by: DESERT SUN REALTY - New
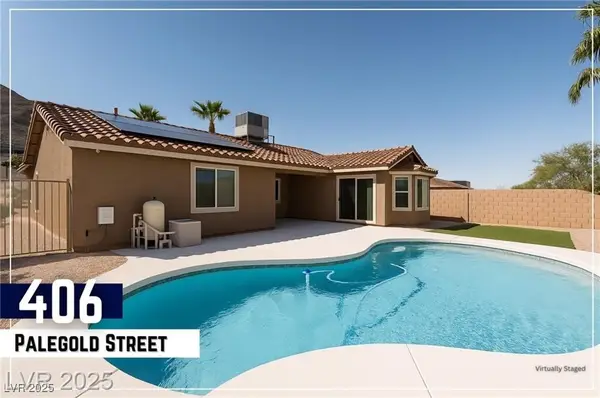 $449,999Active2 beds 2 baths1,369 sq. ft.
$449,999Active2 beds 2 baths1,369 sq. ft.406 Palegold Street, Henderson, NV 89012
MLS# 2741711Listed by: MORE REALTY INCORPORATED - New
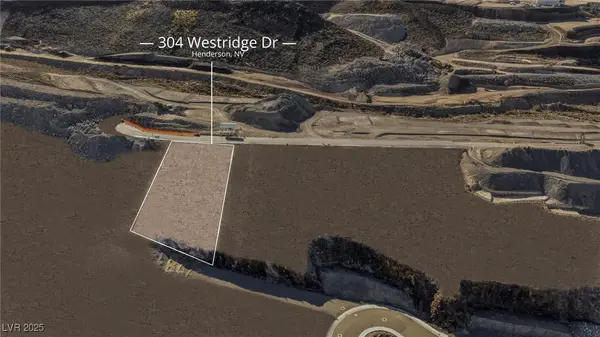 $750,000Active0.46 Acres
$750,000Active0.46 Acres304 Westridge Drive, Henderson, NV 89012
MLS# 2739144Listed by: VIRTUE REAL ESTATE GROUP - New
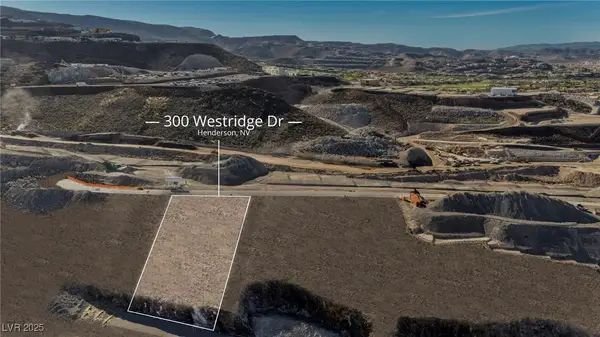 $750,000Active0.51 Acres
$750,000Active0.51 Acres300 Westridge Drive, Henderson, NV 89012
MLS# 2739150Listed by: VIRTUE REAL ESTATE GROUP - New
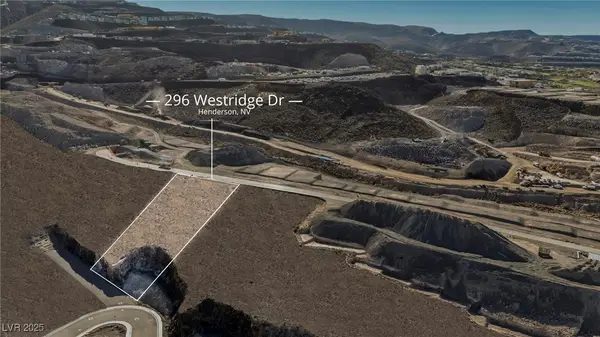 $750,000Active0.56 Acres
$750,000Active0.56 Acres296 Westridge Drive, Henderson, NV 89012
MLS# 2739156Listed by: VIRTUE REAL ESTATE GROUP
