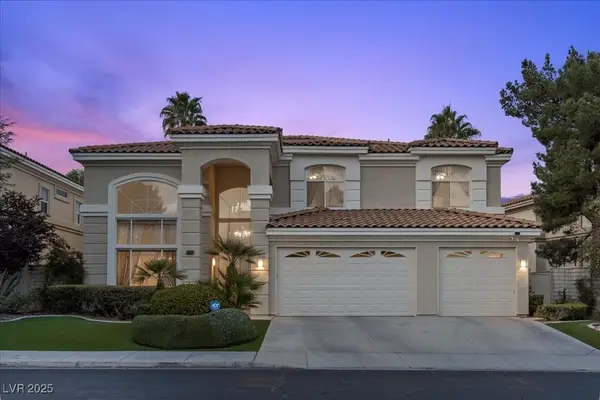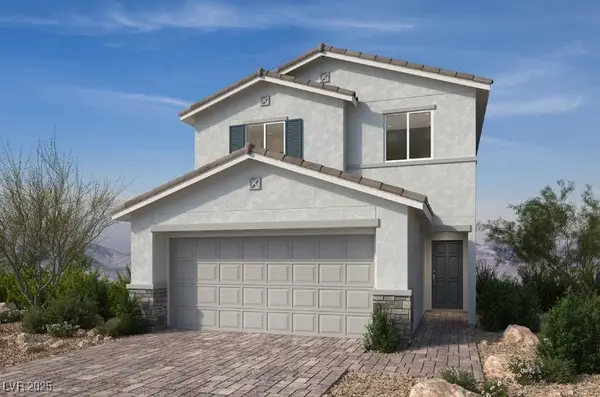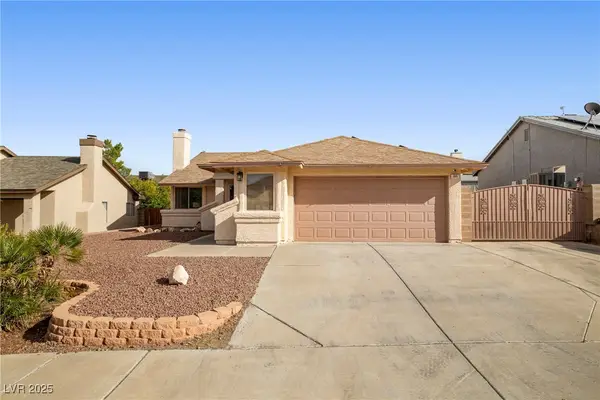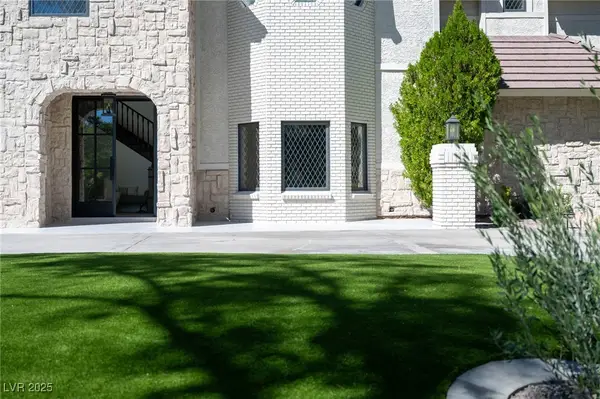2851 Scotts Valley Drive, Henderson, NV 89052
Local realty services provided by:ERA Brokers Consolidated
Listed by: brad whiting(702) 296-3835
Office: real broker llc.
MLS#:2734540
Source:GLVAR
Price summary
- Price:$859,900
- Price per sq. ft.:$310.55
- Monthly HOA dues:$149
About this home
Come see this beautiful dream home w/ incredible golf course, city, & mountain views, & watch amazing sunsets from your backyard in the prestigious 55+ community of Sun City Anthem. This 2,769 sq. ft. 1 story residence features 2 primary bedrooms (each at opposite ends of the home), 3 baths, a den, & 3 car garage w/ built-in cabinets. Upon entry, your eyes are immediately drawn to incredible views of mountains & sky w/ no one behind you. Home includes a formal living room & dining room next to a wider entryway. The family room features a fireplace & media niches, along with/ a beautiful view. The kitchen offers abundant cabinet & countertop space, an island, double pantries, a breakfast bar, & a informal eating area. Main primary bedroom has a large walk-in closet, jetted tub, & walk-in shower. The backyard is the pinnacle of this home, perfect for enjoying the serene views of the golf course below, city lights, & stunning sunsets! Home has wood shutters & Rolladen Shutters on back!
Contact an agent
Home facts
- Year built:2000
- Listing ID #:2734540
- Added:1 day(s) ago
- Updated:November 13, 2025 at 08:46 PM
Rooms and interior
- Bedrooms:2
- Total bathrooms:3
- Full bathrooms:1
- Half bathrooms:1
- Living area:2,769 sq. ft.
Heating and cooling
- Cooling:Central Air, Electric
- Heating:Central, Gas, Multiple Heating Units
Structure and exterior
- Roof:Tile
- Year built:2000
- Building area:2,769 sq. ft.
- Lot area:0.19 Acres
Schools
- High school:Liberty
- Middle school:Webb, Del E.
- Elementary school:Wallin, Shirley & Bill,Wallin, Shirley & Bill
Utilities
- Water:Public
Finances and disclosures
- Price:$859,900
- Price per sq. ft.:$310.55
- Tax amount:$5,174
New listings near 2851 Scotts Valley Drive
- New
 $347,500Active3 beds 3 baths1,356 sq. ft.
$347,500Active3 beds 3 baths1,356 sq. ft.955 Wembly Hills Place, Henderson, NV 89011
MLS# 2733971Listed by: REALTY ONE GROUP, INC - New
 $850,000Active5 beds 5 baths3,668 sq. ft.
$850,000Active5 beds 5 baths3,668 sq. ft.365 Shimmering Moon Street, Henderson, NV 89015
MLS# 2734911Listed by: LOCAL REALTY - New
 $435,000Active2 beds 2 baths1,596 sq. ft.
$435,000Active2 beds 2 baths1,596 sq. ft.2458 Evening Twilight Avenue, Henderson, NV 89044
MLS# 2732952Listed by: LUSSO RESIDENTIAL SALES & INV - New
 $549,900Active4 beds 3 baths2,203 sq. ft.
$549,900Active4 beds 3 baths2,203 sq. ft.1318 Ossa Street, Henderson, NV 89052
MLS# 2734575Listed by: LIFE REALTY DISTRICT - New
 $1,025,000Active4 beds 3 baths3,258 sq. ft.
$1,025,000Active4 beds 3 baths3,258 sq. ft.1906 Grey Eagle Street, Henderson, NV 89074
MLS# 2734790Listed by: REALTY ONE GROUP, INC - New
 $335,000Active3 beds 2 baths1,356 sq. ft.
$335,000Active3 beds 2 baths1,356 sq. ft.2050 W Warm Springs Road #3311, Henderson, NV 89014
MLS# 2734851Listed by: LIFE REALTY DISTRICT - New
 $450,243Active3 beds 3 baths1,850 sq. ft.
$450,243Active3 beds 3 baths1,850 sq. ft.664 Tranquil Bay Court, Henderson, NV 89002
MLS# 2734859Listed by: KB HOME NEVADA INC - New
 $424,995Active3 beds 2 baths1,581 sq. ft.
$424,995Active3 beds 2 baths1,581 sq. ft.805 Jasmine Court, Henderson, NV 89002
MLS# 2734912Listed by: KELLER N JADD - Open Sat, 12 to 3pmNew
 $2,749,669Active5 beds 6 baths5,746 sq. ft.
$2,749,669Active5 beds 6 baths5,746 sq. ft.30 Quail Hollow Drive, Henderson, NV 89014
MLS# 2734825Listed by: SIMPLY VEGAS
