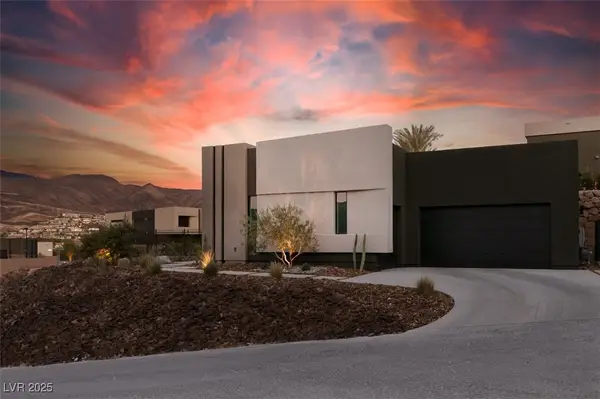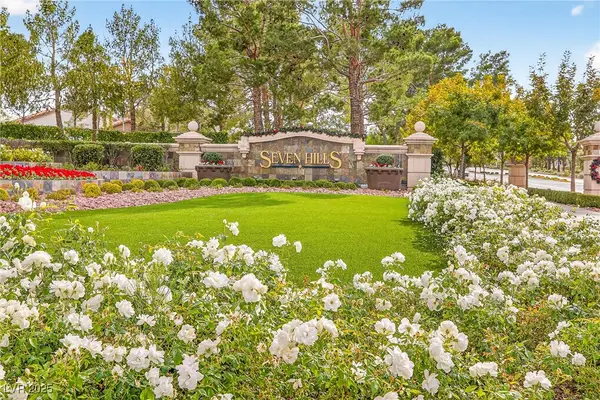286 Fairmeadow Street, Henderson, NV 89012
Local realty services provided by:ERA Brokers Consolidated
286 Fairmeadow Street,Henderson, NV 89012
$540,000
- 3 Beds
- 2 Baths
- 1,905 sq. ft.
- Single family
- Active
Listed by: gidget graham702-434-5200
Office: graham team real estate llc.
MLS#:2719506
Source:GLVAR
Price summary
- Price:$540,000
- Price per sq. ft.:$283.46
- Monthly HOA dues:$43
About this home
Location, Location, Location! Located near the District at Green Valley Ranch, this beautifully refreshed single-story home offers the perfect blend of style and convenience. Recently updated and move-in ready, this 3-bedroom and 2-bath, with tile floors throughout. This home features an open floor plan that flows seamlessly into a modernized kitchen with sleek finishes, solid wood cabinets, quartz countertops, and mountain views that make every meal feel special. The primary suite is your private retreat with a fully renovated, spa-inspired bath with a walk-in shower. The backyard offers plenty of space to create your own private oasis, with room for a pool and outdoor living areas. Surrounded by amazing parks, walking paths, great shopping, dining, and entertainment, this home combines elevated living with one of the most desirable locations in the valley.
Contact an agent
Home facts
- Year built:1997
- Listing ID #:2719506
- Added:58 day(s) ago
- Updated:November 15, 2025 at 12:06 PM
Rooms and interior
- Bedrooms:3
- Total bathrooms:2
- Full bathrooms:2
- Living area:1,905 sq. ft.
Heating and cooling
- Cooling:Central Air, Electric
- Heating:Central, Gas
Structure and exterior
- Roof:Tile
- Year built:1997
- Building area:1,905 sq. ft.
- Lot area:0.15 Acres
Schools
- High school:Coronado High
- Middle school:Miller Bob
- Elementary school:Twitchell, Neil C.,Twitchell, Neil C.
Utilities
- Water:Public
Finances and disclosures
- Price:$540,000
- Price per sq. ft.:$283.46
- Tax amount:$3,037
New listings near 286 Fairmeadow Street
- New
 $730,000Active4 beds 4 baths2,991 sq. ft.
$730,000Active4 beds 4 baths2,991 sq. ft.3765 Osiris Avenue, Henderson, NV 89044
MLS# 2734303Listed by: ELITE REALTY - New
 $399,000Active3 beds 2 baths1,361 sq. ft.
$399,000Active3 beds 2 baths1,361 sq. ft.2823 Mayfair Avenue, Henderson, NV 89074
MLS# 2734571Listed by: JMG REAL ESTATE - New
 $2,500,000Active2 beds 3 baths2,614 sq. ft.
$2,500,000Active2 beds 3 baths2,614 sq. ft.471 Serenity Point Drive, Henderson, NV 89012
MLS# 2735410Listed by: THE AGENCY LAS VEGAS - New
 $445,000Active4 beds 3 baths1,868 sq. ft.
$445,000Active4 beds 3 baths1,868 sq. ft.392 Canary Song Drive, Henderson, NV 89011
MLS# 2735438Listed by: HOMESMART ENCORE - New
 $695,000Active5 beds 3 baths3,545 sq. ft.
$695,000Active5 beds 3 baths3,545 sq. ft.1514 Tree Top Court, Henderson, NV 89014
MLS# 2733928Listed by: PLATINUM REAL ESTATE PROF - New
 $715,000Active4 beds 4 baths3,151 sq. ft.
$715,000Active4 beds 4 baths3,151 sq. ft.57 Voltaire Avenue, Henderson, NV 89002
MLS# 2735317Listed by: WEICHERT REALTORS-MILLENNIUM - New
 $2,374,900Active4 beds 4 baths2,851 sq. ft.
$2,374,900Active4 beds 4 baths2,851 sq. ft.623 Dragon Mountain Court, Henderson, NV 89012
MLS# 2735001Listed by: HUNTINGTON & ELLIS, A REAL EST - New
 $429,987Active3 beds 2 baths1,506 sq. ft.
$429,987Active3 beds 2 baths1,506 sq. ft.3146 White Rose Way, Henderson, NV 89014
MLS# 2731453Listed by: RE/MAX ADVANTAGE - New
 $649,900Active4 beds 2 baths2,028 sq. ft.
$649,900Active4 beds 2 baths2,028 sq. ft.3054 Emerald Wind Street, Henderson, NV 89052
MLS# 2734769Listed by: REALTY ONE GROUP, INC - New
 $415,000Active3 beds 3 baths1,680 sq. ft.
$415,000Active3 beds 3 baths1,680 sq. ft.1192 Via Dimartini, Henderson, NV 89052
MLS# 2735097Listed by: EXP REALTY
