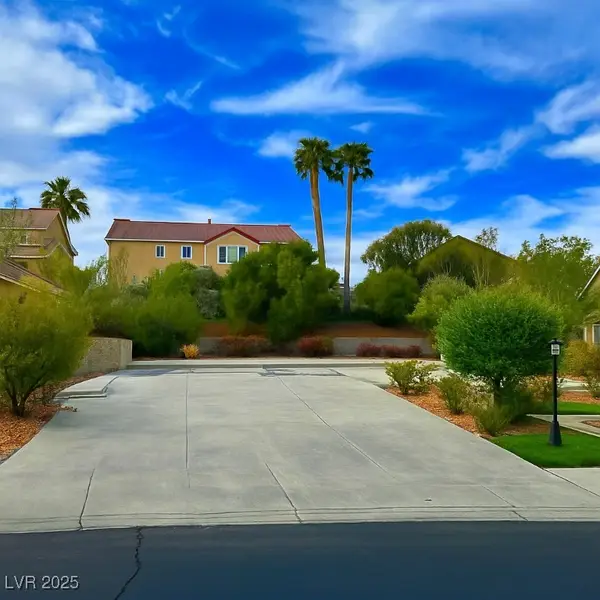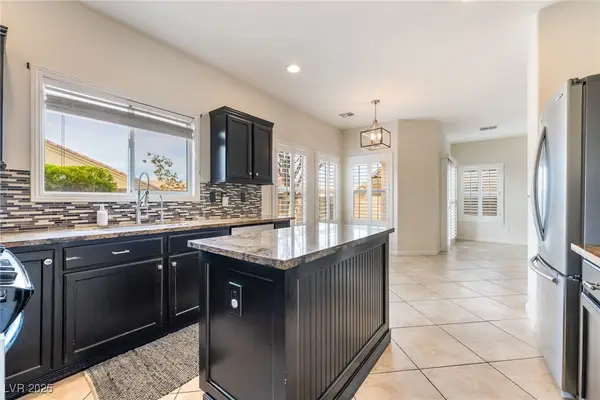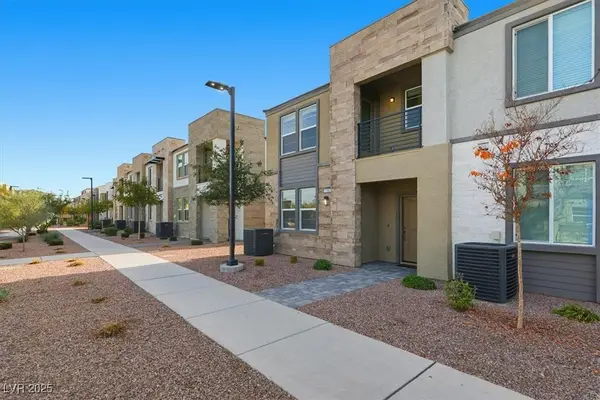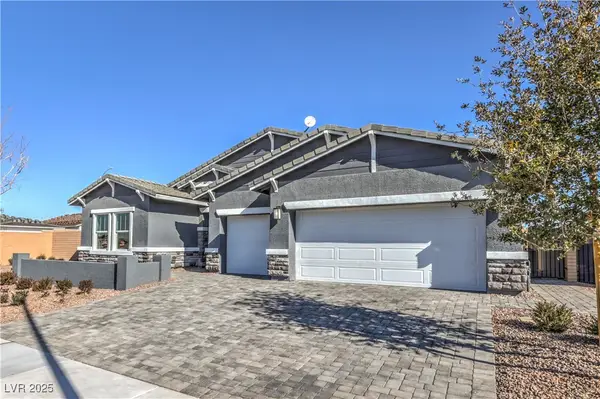2874 Hartwick Pines Drive, Henderson, NV 89052
Local realty services provided by:ERA Brokers Consolidated
Listed by: valerie dibenedetto(702) 969-3554
Office: sphere real estate
MLS#:2702778
Source:GLVAR
Price summary
- Price:$1,150,000
- Price per sq. ft.:$401.54
- Monthly HOA dues:$149
About this home
Experience elevated living in this exquisite home situated on the golf course offering 3 bedrooms, 4 baths, and a rare dual-primary suite layout, perfect for multigenerational living or elegant guest accommodations. A casita with private entrance adds a level of privacy and flexibility, ideal for visitors or a luxe home office.
Situated on a premium lot overlooking the fairway, this home is designed for refined indoor-outdoor living. A gated courtyard entry welcomes you with charm and seclusion, while mature landscaping creates a serene setting. Inside, the expansive open-concept floor plan is filled with natural light enhanced by architectural skylights in the entry and kitchen.
The heart of the home flows effortlessly for entertaining, while the backyard offers a tranquil escape complete with a sparkling pool, expansive patio spaces and a peekaboo Strip view. Discerning buyers will appreciate the combination of luxury, privacy, and sophistication in this residence.
Contact an agent
Home facts
- Year built:2002
- Listing ID #:2702778
- Added:129 day(s) ago
- Updated:December 24, 2025 at 11:49 AM
Rooms and interior
- Bedrooms:3
- Total bathrooms:4
- Full bathrooms:2
- Half bathrooms:1
- Living area:2,864 sq. ft.
Heating and cooling
- Cooling:Central Air, Electric, Refrigerated
- Heating:Central, Gas, Multiple Heating Units
Structure and exterior
- Roof:Tile
- Year built:2002
- Building area:2,864 sq. ft.
- Lot area:0.22 Acres
Schools
- High school:Liberty
- Middle school:Webb, Del E.
- Elementary school:Wallin, Shirley & Bill,Wallin, Shirley & Bill
Utilities
- Water:Public
Finances and disclosures
- Price:$1,150,000
- Price per sq. ft.:$401.54
- Tax amount:$7,808
New listings near 2874 Hartwick Pines Drive
- New
 $699,000Active0.2 Acres
$699,000Active0.2 Acres1529 Via Della Scala, Henderson, NV 89052
MLS# 2743149Listed by: MODERN CHOICE REALTY - New
 $538,111Active4 beds 3 baths1,905 sq. ft.
$538,111Active4 beds 3 baths1,905 sq. ft.287 Mayberry Street, Henderson, NV 89052
MLS# 2736709Listed by: KELLER WILLIAMS MARKETPLACE - New
 $374,990Active3 beds 3 baths1,442 sq. ft.
$374,990Active3 beds 3 baths1,442 sq. ft.484 Ylang Place, Henderson, NV 89015
MLS# 2743129Listed by: REALTY ONE GROUP, INC - New
 $651,990Active4 beds 3 baths2,538 sq. ft.
$651,990Active4 beds 3 baths2,538 sq. ft.1043 Fox Falcon Ave #777, Henderson, NV 89011
MLS# 2743153Listed by: D R HORTON INC - New
 $369,990Active3 beds 3 baths1,442 sq. ft.
$369,990Active3 beds 3 baths1,442 sq. ft.606 Bellus Place, Henderson, NV 89015
MLS# 2743180Listed by: REALTY ONE GROUP, INC - New
 $390,000Active3 beds 3 baths1,832 sq. ft.
$390,000Active3 beds 3 baths1,832 sq. ft.1155 Tektite Avenue, Henderson, NV 89011
MLS# 2742845Listed by: SIGNATURE REAL ESTATE GROUP - New
 $684,080Active4 beds 3 baths2,754 sq. ft.
$684,080Active4 beds 3 baths2,754 sq. ft.497 Chestnut Falcon Ave Drive #795, Henderson, NV 89011
MLS# 2743148Listed by: D R HORTON INC - New
 $1,099,000Active5 beds 4 baths3,225 sq. ft.
$1,099,000Active5 beds 4 baths3,225 sq. ft.1662 Ravanusa Drive, Henderson, NV 89052
MLS# 2743150Listed by: KELLER WILLIAMS MARKETPLACE - New
 $650,000Active5 beds 3 baths3,043 sq. ft.
$650,000Active5 beds 3 baths3,043 sq. ft.992 Perfect Berm Lane, Henderson, NV 89002
MLS# 2742972Listed by: BHHS NEVADA PROPERTIES - New
 $415,000Active4 beds 3 baths1,855 sq. ft.
$415,000Active4 beds 3 baths1,855 sq. ft.742 Brick Drive, Henderson, NV 89002
MLS# 2743000Listed by: KELLER N JADD
