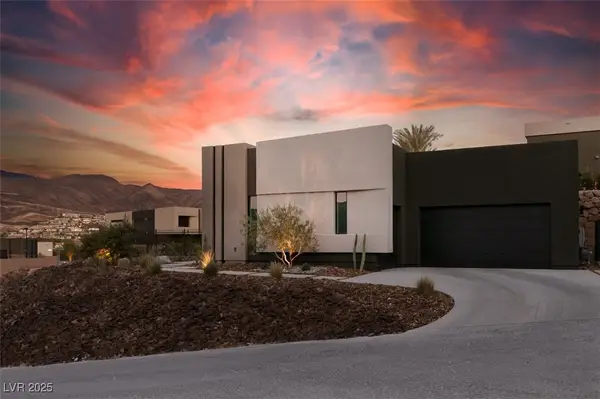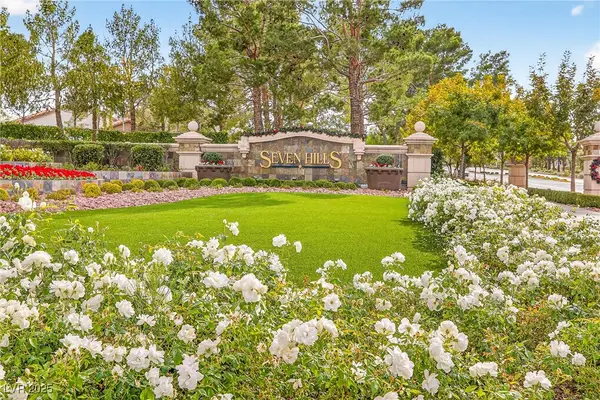29 Golf Crest Court, Henderson, NV 89052
Local realty services provided by:ERA Brokers Consolidated
Listed by: ellen fahr(702) 595-4881
Office: bhhs nevada properties
MLS#:2723788
Source:GLVAR
Price summary
- Price:$2,325,000
- Price per sq. ft.:$577.64
- Monthly HOA dues:$354.67
About this home
Fabulous golf & Las Vegas Strip views are the focal point of this premium oversized 1/3-acre golf front lot on the 1st green in guard gated Anthem Country Club golf & tennis community! Remodeled, 1-story Pembroke model has an open concept great room with custom entertainment wall and wet bar. Dream kitchen features modern quartz counters with waterfall, new GE Cafe ovens, and walk-in pantry! Primary bedroom has sitting area with strip view, remodeled spa bathroom, and custom walk-in closet. All en-suite bedrooms and den/office with built-ins. You will fall in love with the backyard highlighted by pool & spa, relaxing waterfalls, firepit, BBQ island, Strip views, all overlooking the golf course. 80-foot driveway leads to the 3 1/2 car garage with storage. Extras include wood plank tile, shutters, shades, power solar screens, crown molding, Lutron switches, ceiling speakers, tankless water heater, water treatment, remodeled bathrooms, cameras, and new AC units with smart thermostats.
Contact an agent
Home facts
- Year built:2002
- Listing ID #:2723788
- Added:43 day(s) ago
- Updated:November 15, 2025 at 12:06 PM
Rooms and interior
- Bedrooms:4
- Total bathrooms:5
- Full bathrooms:4
- Half bathrooms:1
- Living area:4,025 sq. ft.
Heating and cooling
- Cooling:Central Air, Electric, Refrigerated
- Heating:Central, Gas, Multiple Heating Units
Structure and exterior
- Roof:Pitched, Tile
- Year built:2002
- Building area:4,025 sq. ft.
- Lot area:0.39 Acres
Schools
- High school:Coronado High
- Middle school:Webb, Del E.
- Elementary school:Lamping, Frank,Lamping, Frank
Utilities
- Water:Public
Finances and disclosures
- Price:$2,325,000
- Price per sq. ft.:$577.64
- Tax amount:$9,899
New listings near 29 Golf Crest Court
- New
 $730,000Active4 beds 4 baths2,991 sq. ft.
$730,000Active4 beds 4 baths2,991 sq. ft.3765 Osiris Avenue, Henderson, NV 89044
MLS# 2734303Listed by: ELITE REALTY - New
 $399,000Active3 beds 2 baths1,361 sq. ft.
$399,000Active3 beds 2 baths1,361 sq. ft.2823 Mayfair Avenue, Henderson, NV 89074
MLS# 2734571Listed by: JMG REAL ESTATE - New
 $2,500,000Active2 beds 3 baths2,614 sq. ft.
$2,500,000Active2 beds 3 baths2,614 sq. ft.471 Serenity Point Drive, Henderson, NV 89012
MLS# 2735410Listed by: THE AGENCY LAS VEGAS - New
 $445,000Active4 beds 3 baths1,868 sq. ft.
$445,000Active4 beds 3 baths1,868 sq. ft.392 Canary Song Drive, Henderson, NV 89011
MLS# 2735438Listed by: HOMESMART ENCORE - New
 $695,000Active5 beds 3 baths3,545 sq. ft.
$695,000Active5 beds 3 baths3,545 sq. ft.1514 Tree Top Court, Henderson, NV 89014
MLS# 2733928Listed by: PLATINUM REAL ESTATE PROF - New
 $715,000Active4 beds 4 baths3,151 sq. ft.
$715,000Active4 beds 4 baths3,151 sq. ft.57 Voltaire Avenue, Henderson, NV 89002
MLS# 2735317Listed by: WEICHERT REALTORS-MILLENNIUM - New
 $2,374,900Active4 beds 4 baths2,851 sq. ft.
$2,374,900Active4 beds 4 baths2,851 sq. ft.623 Dragon Mountain Court, Henderson, NV 89012
MLS# 2735001Listed by: HUNTINGTON & ELLIS, A REAL EST - New
 $429,987Active3 beds 2 baths1,506 sq. ft.
$429,987Active3 beds 2 baths1,506 sq. ft.3146 White Rose Way, Henderson, NV 89014
MLS# 2731453Listed by: RE/MAX ADVANTAGE - New
 $649,900Active4 beds 2 baths2,028 sq. ft.
$649,900Active4 beds 2 baths2,028 sq. ft.3054 Emerald Wind Street, Henderson, NV 89052
MLS# 2734769Listed by: REALTY ONE GROUP, INC - New
 $415,000Active3 beds 3 baths1,680 sq. ft.
$415,000Active3 beds 3 baths1,680 sq. ft.1192 Via Dimartini, Henderson, NV 89052
MLS# 2735097Listed by: EXP REALTY
