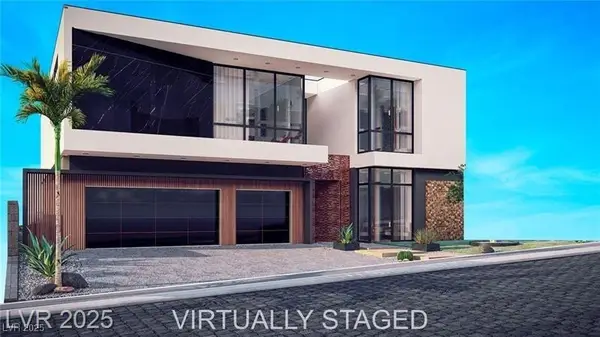2925 Wigwam Parkway #724, Henderson, NV 89074
Local realty services provided by:ERA Brokers Consolidated
2925 Wigwam Parkway #724,Henderson, NV 89074
$335,000
- 3 Beds
- 2 Baths
- - sq. ft.
- Condominium
- Sold
Listed by: teresa mccormick
Office: real broker llc.
MLS#:2723593
Source:GLVAR
Sorry, we are unable to map this address
Price summary
- Price:$335,000
- Monthly HOA dues:$355
About this home
Beautifully renovated condo in a highly sought after gated community located in the heart of Henderson! Three bedrooms plus a spacious office area that can serve as a fourth bedroom as well as a two-car garage! Kitchen has been completely upgraded with white shaker soft close cabinets w/elongated black pulls, beautiful white quartz countertops, and stainless-steel appliances! Enjoy your meals in your dining area or sitting at your kitchen island! Enjoy your cozy living room with modern tiled custom gas fireplace as a focal point! Primary bedroom downstairs with custom built shower with seamless glass entry and spa wall! Upgraded luxury vinyl plank flooring in main living areas, new baseboards and upgraded modern light fixtures and ceiling fans/lights throughout the entire condo! Step out onto your private balcony or enjoy the community pool, spa, clubhouse or lush green grass area! Ideally located near the 215, UNLV, airport, and top shopping areas!
Contact an agent
Home facts
- Year built:1996
- Listing ID #:2723593
- Added:46 day(s) ago
- Updated:November 17, 2025 at 05:45 PM
Rooms and interior
- Bedrooms:3
- Total bathrooms:2
- Full bathrooms:1
Heating and cooling
- Cooling:Central Air, Electric
- Heating:Central, Gas
Structure and exterior
- Roof:Tile
- Year built:1996
Schools
- High school:Silverado
- Middle school:Schofield Jack Lund
- Elementary school:Roberts, Aggie,Roberts, Aggie
Utilities
- Water:Public
Finances and disclosures
- Price:$335,000
- Tax amount:$1,513
New listings near 2925 Wigwam Parkway #724
- New
 $650,000Active4 beds 4 baths2,521 sq. ft.
$650,000Active4 beds 4 baths2,521 sq. ft.25 Via Corvina, Henderson, NV 89011
MLS# 2735180Listed by: LIFE REALTY DISTRICT - New
 $417,000Active2 beds 2 baths1,130 sq. ft.
$417,000Active2 beds 2 baths1,130 sq. ft.545 Cypress Gardens Place, Henderson, NV 89012
MLS# 2735444Listed by: GALINDO GROUP REAL ESTATE - New
 $3,240,300Active3 beds 4 baths3,036 sq. ft.
$3,240,300Active3 beds 4 baths3,036 sq. ft.414 Net Zero Drive, Henderson, NV 89012
MLS# 2734959Listed by: GROWTH LUXURY REALTY - New
 $4,512,080Active4 beds 5 baths5,565 sq. ft.
$4,512,080Active4 beds 5 baths5,565 sq. ft.431 Net Zero Drive, Henderson, NV 89012
MLS# 2734967Listed by: GROWTH LUXURY REALTY - New
 $5,023,080Active4 beds 4 baths6,635 sq. ft.
$5,023,080Active4 beds 4 baths6,635 sq. ft.360 Net Zero Drive, Henderson, NV 89012
MLS# 2734980Listed by: GROWTH LUXURY REALTY - New
 $3,713,000Active4 beds 5 baths4,053 sq. ft.
$3,713,000Active4 beds 5 baths4,053 sq. ft.409 Net Zero Drive, Henderson, NV 89012
MLS# 2735296Listed by: GROWTH LUXURY REALTY - New
 $474,900Active2 beds 3 baths1,524 sq. ft.
$474,900Active2 beds 3 baths1,524 sq. ft.2544 Leighton Avenue, Henderson, NV 89052
MLS# 2735253Listed by: COMPASS REALTY & MANAGEMENT - New
 $1,895,000Active4 beds 4 baths3,085 sq. ft.
$1,895,000Active4 beds 4 baths3,085 sq. ft.5 Karsten Creek Court, Henderson, NV 89052
MLS# 2731714Listed by: SIMPLY VEGAS - New
 $475,000Active3 beds 3 baths1,981 sq. ft.
$475,000Active3 beds 3 baths1,981 sq. ft.1741 Saddleback Court, Henderson, NV 89014
MLS# 2735630Listed by: O48 REALTY - New
 $725,000Active5 beds 3 baths3,030 sq. ft.
$725,000Active5 beds 3 baths3,030 sq. ft.167 Tidewater Range Court, Henderson, NV 89012
MLS# 2735145Listed by: KELLER WILLIAMS MARKETPLACE
