301 E Longacres Drive, Henderson, NV 89015
Local realty services provided by:ERA Brokers Consolidated
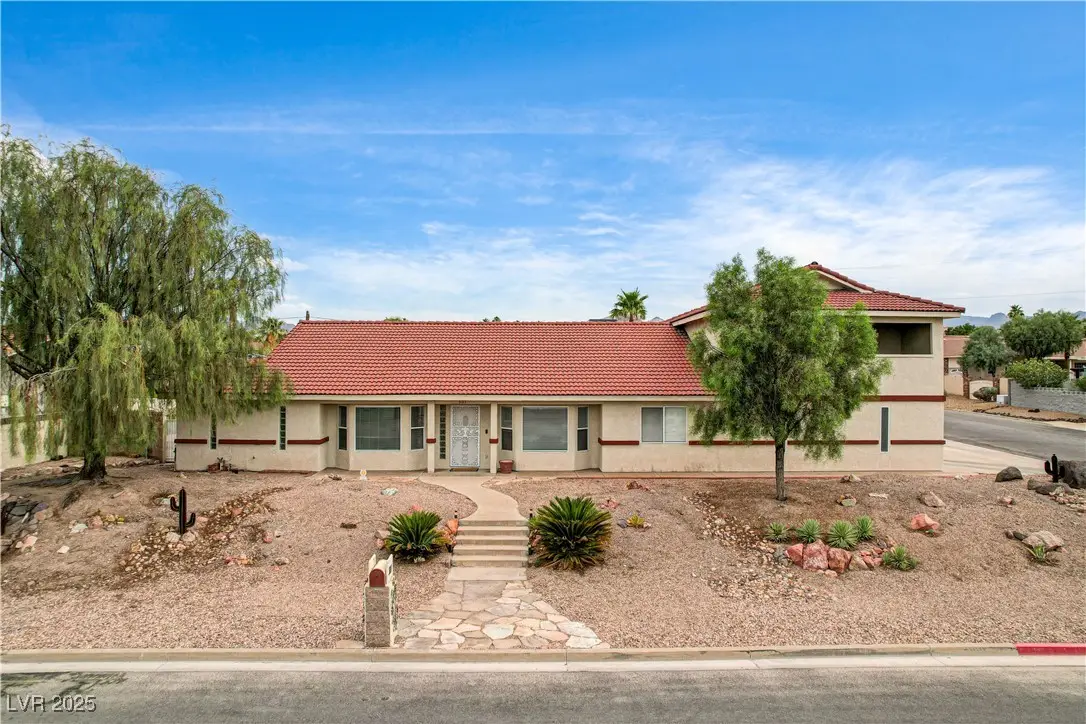
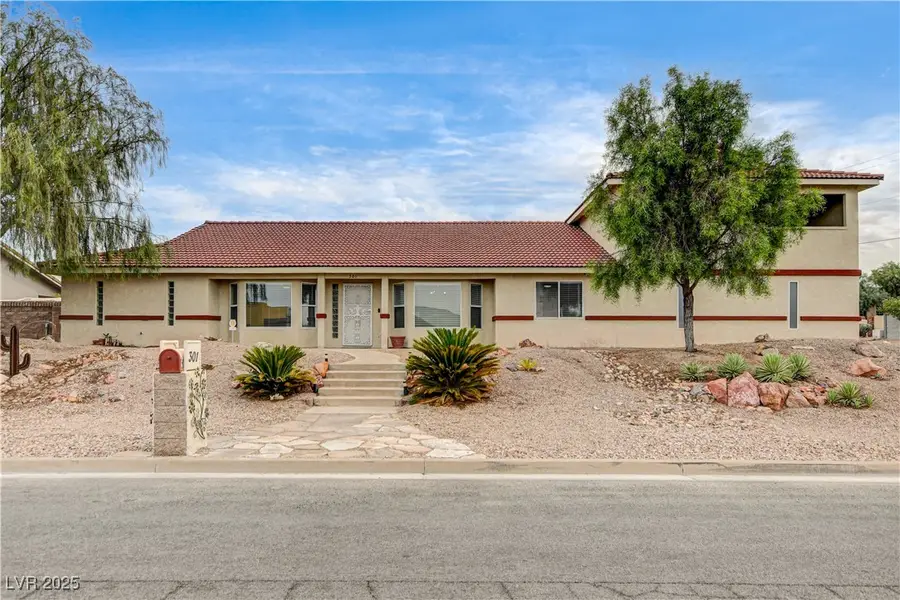
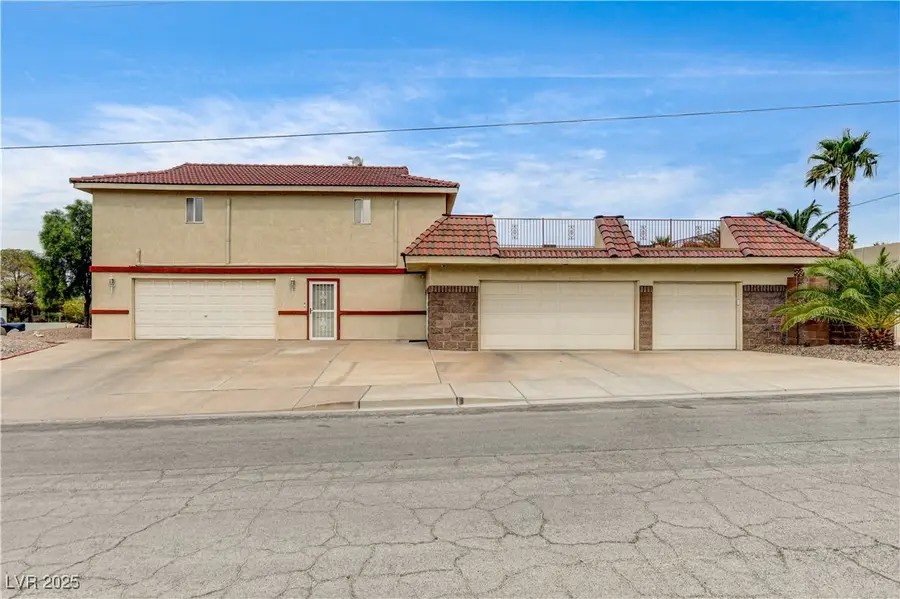
301 E Longacres Drive,Henderson, NV 89015
$890,000
- 4 Beds
- 4 Baths
- 2,946 sq. ft.
- Single family
- Active
Listed by:chakits krulsawat(702) 319-1092
Office:simply vegas
MLS#:2695976
Source:GLVAR
Price summary
- Price:$890,000
- Price per sq. ft.:$302.1
About this home
Stunning 4-bedroom, 3.5-bath home on a massive 16,117 sqft lot with no HOA! This spacious two-story residence offers 2,946 sqft of living space, featuring a beautifully remodeled kitchen and a fully renovated primary bathroom that offers a luxurious retreat. Enjoy the private pool, covered patio, and bocce ball/horseshoe court—perfect for entertaining. There’s also RV parking and an impressive 5-car garage ideal for extra storage or car enthusiasts. Upstairs includes a loft-style suite with its own bedroom and full bath, perfect for a Next Gen setup, guest space, or private office. Additional features include a security system with 7 cameras and a soft water loop if you choose to install a water softener. Built in 1994, this home combines classic charm with modern upgrades in a quiet, established neighborhood.
Contact an agent
Home facts
- Year built:1994
- Listing Id #:2695976
- Added:52 day(s) ago
- Updated:July 01, 2025 at 10:49 AM
Rooms and interior
- Bedrooms:4
- Total bathrooms:4
- Full bathrooms:3
- Half bathrooms:1
- Living area:2,946 sq. ft.
Heating and cooling
- Cooling:Central Air, Electric
- Heating:Central, Gas
Structure and exterior
- Roof:Tile
- Year built:1994
- Building area:2,946 sq. ft.
- Lot area:0.37 Acres
Schools
- High school:Foothill
- Middle school:Burkholder Lyle
- Elementary school:Newton, Ulis,Newton, Ulis
Utilities
- Water:Public
Finances and disclosures
- Price:$890,000
- Price per sq. ft.:$302.1
- Tax amount:$3,027
New listings near 301 E Longacres Drive
- New
 $649,000Active3 beds 3 baths2,216 sq. ft.
$649,000Active3 beds 3 baths2,216 sq. ft.167 Sun Glaze Avenue, Henderson, NV 89011
MLS# 2710933Listed by: NEW HOME RESOURCE - New
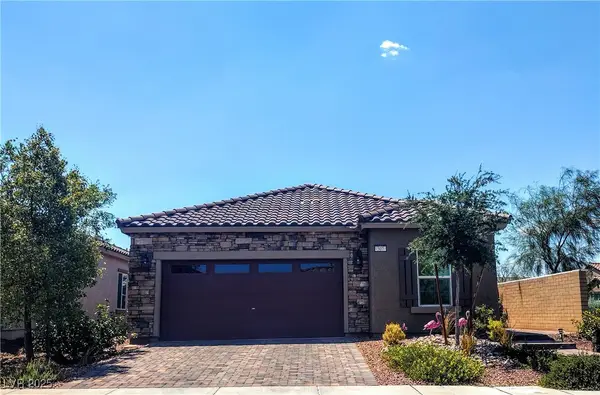 $455,000Active3 beds 2 baths1,514 sq. ft.
$455,000Active3 beds 2 baths1,514 sq. ft.307 Crescent Verse Street, Henderson, NV 89015
MLS# 2709745Listed by: ORANGE REALTY GROUP LLC - New
 $475,000Active3 beds 2 baths1,622 sq. ft.
$475,000Active3 beds 2 baths1,622 sq. ft.234 Denver Way, Henderson, NV 89015
MLS# 2709845Listed by: KELLER WILLIAMS MARKETPLACE - New
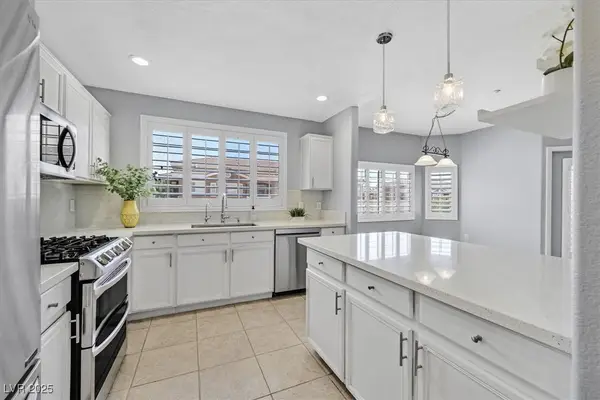 $350,000Active2 beds 2 baths1,253 sq. ft.
$350,000Active2 beds 2 baths1,253 sq. ft.830 Carnegie Street #1322, Henderson, NV 89052
MLS# 2710110Listed by: BHHS NEVADA PROPERTIES - New
 $695,950Active5 beds 5 baths3,474 sq. ft.
$695,950Active5 beds 5 baths3,474 sq. ft.133 Harper Crest Avenue, Henderson, NV 89011
MLS# 2710860Listed by: EVOLVE REALTY - New
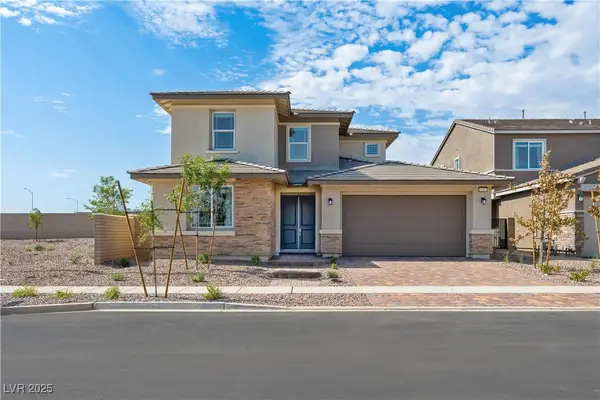 $699,950Active4 beds 4 baths3,065 sq. ft.
$699,950Active4 beds 4 baths3,065 sq. ft.137 Harper Crest Avenue, Henderson, NV 89011
MLS# 2710841Listed by: EVOLVE REALTY - New
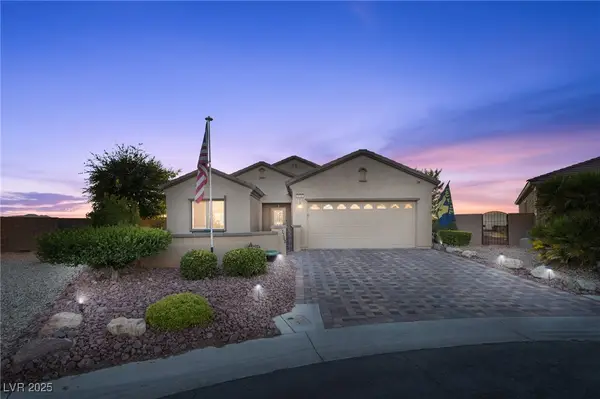 $530,000Active3 beds 2 baths1,768 sq. ft.
$530,000Active3 beds 2 baths1,768 sq. ft.2740 Solar Flare Lane, Henderson, NV 89044
MLS# 2706650Listed by: GK PROPERTIES - New
 $775,000Active4 beds 4 baths3,486 sq. ft.
$775,000Active4 beds 4 baths3,486 sq. ft.533 Blanche Court, Henderson, NV 89052
MLS# 2710349Listed by: AVALON REALTY & OAKTREE MGMT - New
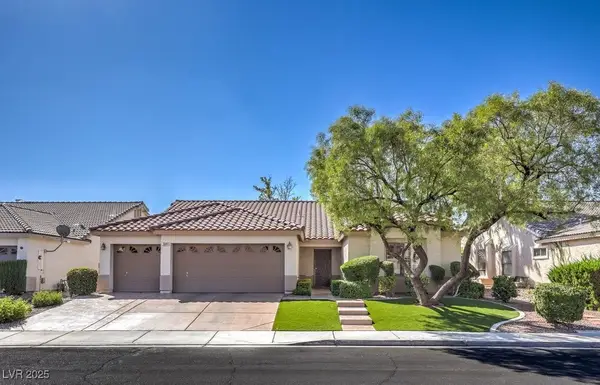 $629,900Active3 beds 3 baths2,207 sq. ft.
$629,900Active3 beds 3 baths2,207 sq. ft.3045 Evening Wind Street, Henderson, NV 89052
MLS# 2710671Listed by: BHHS NEVADA PROPERTIES - New
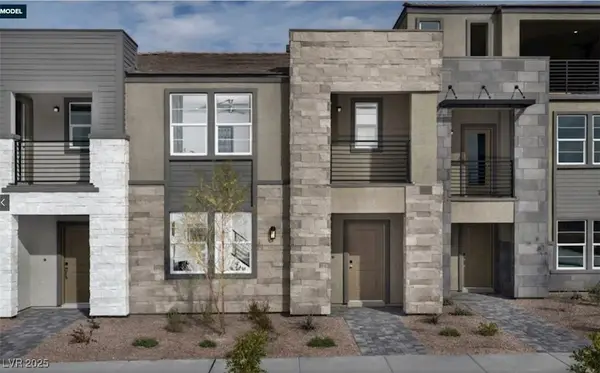 $455,430Active3 beds 3 baths1,827 sq. ft.
$455,430Active3 beds 3 baths1,827 sq. ft.1171 Heliodor Avenue #lot 168, Henderson, NV 89011
MLS# 2711049Listed by: REALTY ONE GROUP, INC

