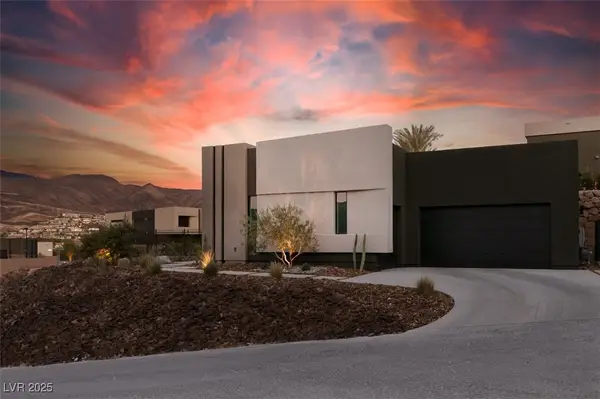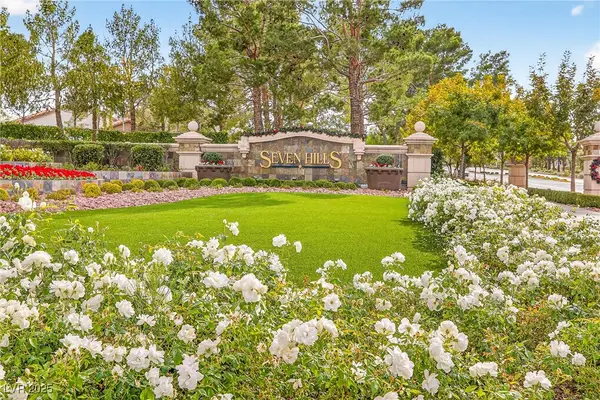3041 Echoed Rondel Lane, Henderson, NV 89044
Local realty services provided by:ERA Brokers Consolidated
Listed by: salvatore messina(702) 336-8508
Office: real broker llc.
MLS#:2721728
Source:GLVAR
Price summary
- Price:$515,000
- Price per sq. ft.:$269.21
- Monthly HOA dues:$85
About this home
Beautiful 2-story home located in the highly desirable Master Planned Community of Inspirada! This 3 bedroom, 2.5 bath residence offers 1,913 sq. ft. of living space plus a versatile loft and a spacious 2-car garage. The open-concept showcases luxury vinyl plank flooring throughout the downstairs, a stylish kitchen with granite countertops, stainless-steel appliances—perfect for modern living and entertaining.
Step outside to a mature, lushly landscaped backyard featuring a covered patio and beautiful pavers, ideal for relaxing or hosting gatherings. This home blends comfort, style, and functionality. Inspirada isn’t just a community, it’s a lifestyle. The community offers residents parks, playgrounds, community pool, splash pads, trails, fitness center, & community events. Located 10 min from I-15, providing easy access to the Las Vegas Strip. This is an incredible opportunity to own a piece of paradise.
Don’t miss the opportunity to make this Inspirada gem your new home!
Contact an agent
Home facts
- Year built:2016
- Listing ID #:2721728
- Added:41 day(s) ago
- Updated:November 15, 2025 at 12:06 PM
Rooms and interior
- Bedrooms:3
- Total bathrooms:3
- Full bathrooms:2
- Half bathrooms:1
- Living area:1,913 sq. ft.
Heating and cooling
- Cooling:Central Air, Electric
- Heating:Central, Gas
Structure and exterior
- Roof:Tile
- Year built:2016
- Building area:1,913 sq. ft.
- Lot area:0.1 Acres
Schools
- High school:Liberty
- Middle school:Webb, Del E.
- Elementary school:Ellis, Robert and Sandy,Ellis, Robert and Sandy
Utilities
- Water:Public
Finances and disclosures
- Price:$515,000
- Price per sq. ft.:$269.21
- Tax amount:$3,587
New listings near 3041 Echoed Rondel Lane
- New
 $730,000Active4 beds 4 baths2,991 sq. ft.
$730,000Active4 beds 4 baths2,991 sq. ft.3765 Osiris Avenue, Henderson, NV 89044
MLS# 2734303Listed by: ELITE REALTY - New
 $399,000Active3 beds 2 baths1,361 sq. ft.
$399,000Active3 beds 2 baths1,361 sq. ft.2823 Mayfair Avenue, Henderson, NV 89074
MLS# 2734571Listed by: JMG REAL ESTATE - New
 $2,500,000Active2 beds 3 baths2,614 sq. ft.
$2,500,000Active2 beds 3 baths2,614 sq. ft.471 Serenity Point Drive, Henderson, NV 89012
MLS# 2735410Listed by: THE AGENCY LAS VEGAS - New
 $445,000Active4 beds 3 baths1,868 sq. ft.
$445,000Active4 beds 3 baths1,868 sq. ft.392 Canary Song Drive, Henderson, NV 89011
MLS# 2735438Listed by: HOMESMART ENCORE - New
 $695,000Active5 beds 3 baths3,545 sq. ft.
$695,000Active5 beds 3 baths3,545 sq. ft.1514 Tree Top Court, Henderson, NV 89014
MLS# 2733928Listed by: PLATINUM REAL ESTATE PROF - New
 $715,000Active4 beds 4 baths3,151 sq. ft.
$715,000Active4 beds 4 baths3,151 sq. ft.57 Voltaire Avenue, Henderson, NV 89002
MLS# 2735317Listed by: WEICHERT REALTORS-MILLENNIUM - New
 $2,374,900Active4 beds 4 baths2,851 sq. ft.
$2,374,900Active4 beds 4 baths2,851 sq. ft.623 Dragon Mountain Court, Henderson, NV 89012
MLS# 2735001Listed by: HUNTINGTON & ELLIS, A REAL EST - New
 $429,987Active3 beds 2 baths1,506 sq. ft.
$429,987Active3 beds 2 baths1,506 sq. ft.3146 White Rose Way, Henderson, NV 89014
MLS# 2731453Listed by: RE/MAX ADVANTAGE - New
 $649,900Active4 beds 2 baths2,028 sq. ft.
$649,900Active4 beds 2 baths2,028 sq. ft.3054 Emerald Wind Street, Henderson, NV 89052
MLS# 2734769Listed by: REALTY ONE GROUP, INC - New
 $415,000Active3 beds 3 baths1,680 sq. ft.
$415,000Active3 beds 3 baths1,680 sq. ft.1192 Via Dimartini, Henderson, NV 89052
MLS# 2735097Listed by: EXP REALTY
