314 Island Reef Avenue, Henderson, NV 89012
Local realty services provided by:ERA Brokers Consolidated
Listed by: steven d. baird702-776-6545
Office: the baird group, llc.
MLS#:2735601
Source:GLVAR
Price summary
- Price:$484,950
- Price per sq. ft.:$329.9
- Monthly HOA dues:$37
About this home
Wow! See This Super Buy Today! Upgrades Everywhere! Total Custom Kitchen Remodel- Cabinets W/designer Hardware; Subway-tile Backsplash; Upgraded Granite Counter-tops. Sink & Faucet; Newer Stainless Steel Appliances Dishwasher; Fridge & Microwave; Pantry; Spacious Formal Living Room W/formal Dining Area; Family Room Off Kitchen W/gas Fireplace/glass Doors; Custom Ceiling Fan. Go Out French Doors To Large Covered Patio; Unique Designed Pool To Cool Off; Customized Raised Tiki Hut W/bbq. Storage Shed; Home Faces West For Shade In Summer. No Rear Neighbors For Privacy; Ceramic & Upgraded Laminate Wood Flooring Throughout; Primary Suite Features Walk In Closet; Remodeled Bath W/huge Walk In Shower & Custom Vanity; Custom Ceiling Fan; 2nd Bedroom Is Nice Sized W/ceiling Fan; Laundry Room W/washer & Dryer Staying; Two Tone Interior Paint; Shutters On All Windows; Epoxy Garage Floor & Black And Decker Storage Cabinets; Many More Extras....list Available. Just appraised at list price.
Contact an agent
Home facts
- Year built:1998
- Listing ID #:2735601
- Added:1 day(s) ago
- Updated:November 22, 2025 at 03:49 AM
Rooms and interior
- Bedrooms:2
- Total bathrooms:2
- Full bathrooms:1
- Living area:1,470 sq. ft.
Heating and cooling
- Cooling:Central Air, Electric
- Heating:Central, Gas
Structure and exterior
- Roof:Pitched, Tile
- Year built:1998
- Building area:1,470 sq. ft.
- Lot area:0.14 Acres
Schools
- High school:Foothill
- Middle school:Mannion Jack & Terry
- Elementary school:Newton, Ulis,Newton, Ulis
Utilities
- Water:Public
Finances and disclosures
- Price:$484,950
- Price per sq. ft.:$329.9
- Tax amount:$2,062
New listings near 314 Island Reef Avenue
- New
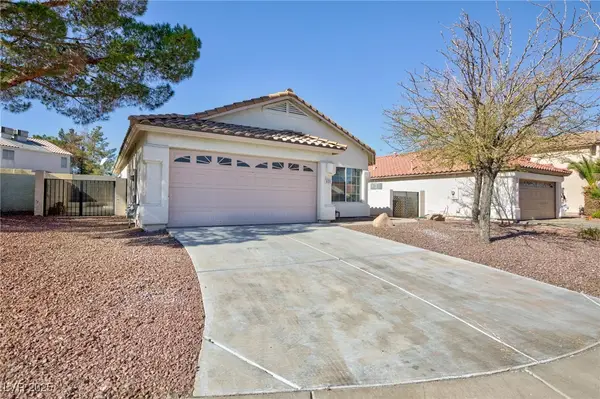 $470,000Active3 beds 2 baths1,547 sq. ft.
$470,000Active3 beds 2 baths1,547 sq. ft.631 Fox Haven Street, Henderson, NV 89015
MLS# 2736669Listed by: THE CREATIVE - New
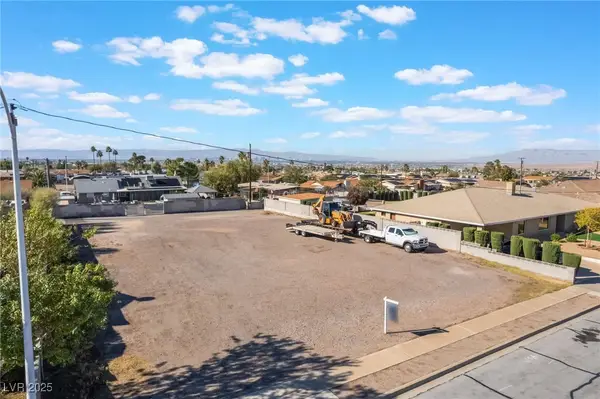 $220,000Active0.36 Acres
$220,000Active0.36 Acres839 Fairview Drive, Henderson, NV 89015
MLS# 2736937Listed by: DOUGLAS ELLIMAN OF NEVADA LLC - New
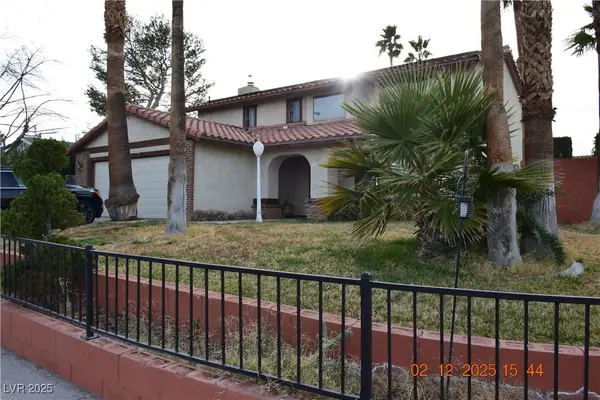 $580,000Active4 beds 3 baths2,268 sq. ft.
$580,000Active4 beds 3 baths2,268 sq. ft.349 Listo Court, Henderson, NV 89014
MLS# 2736970Listed by: ELITE REALTY - Open Sat, 11am to 2pmNew
 $448,888Active3 beds 2 baths1,359 sq. ft.
$448,888Active3 beds 2 baths1,359 sq. ft.834 Purple Sage Terrace, Henderson, NV 89015
MLS# 2734021Listed by: SIGNATURE REAL ESTATE GROUP - New
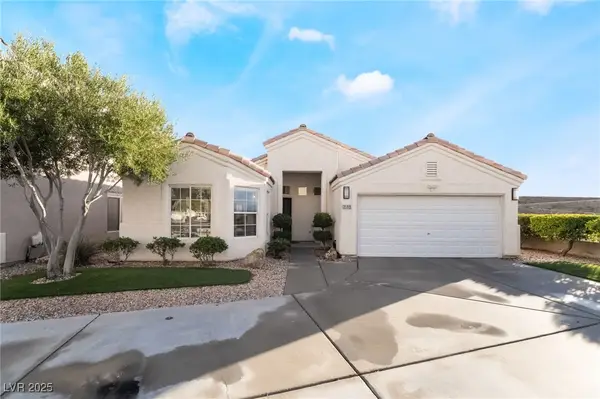 $524,900Active3 beds 2 baths1,242 sq. ft.
$524,900Active3 beds 2 baths1,242 sq. ft.3199 Moon Beam Avenue, Henderson, NV 89052
MLS# 2735778Listed by: HUNTINGTON & ELLIS, A REAL EST - New
 $225,000Active1 beds 1 baths678 sq. ft.
$225,000Active1 beds 1 baths678 sq. ft.30 Strada Di Villaggio #413, Henderson, NV 89011
MLS# 2736133Listed by: THE AGENCY LAS VEGAS - New
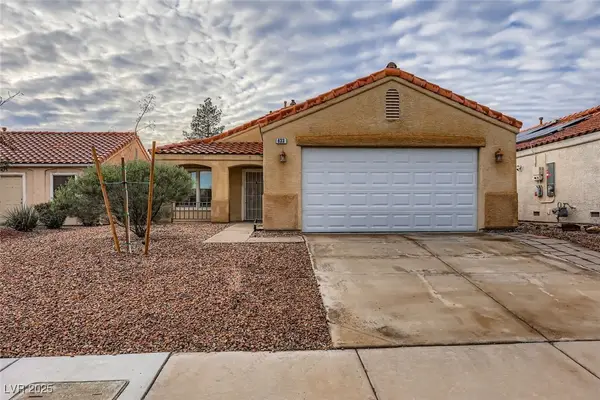 $340,000Active3 beds 2 baths1,382 sq. ft.
$340,000Active3 beds 2 baths1,382 sq. ft.633 Indian Row Court, Henderson, NV 89011
MLS# 2736505Listed by: ENTERA REALTY LLC - New
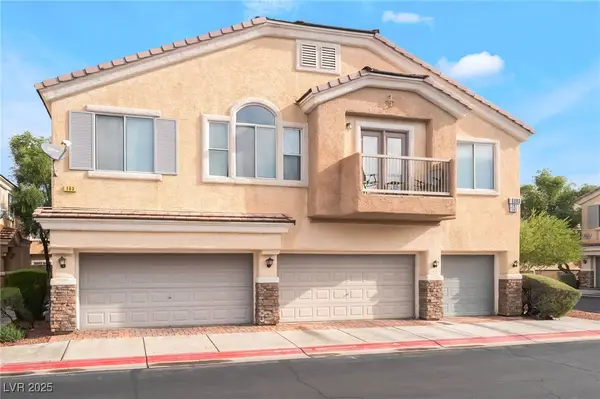 $319,900Active3 beds 3 baths1,670 sq. ft.
$319,900Active3 beds 3 baths1,670 sq. ft.6080 Golden Corral Trail #103, Henderson, NV 89011
MLS# 2736527Listed by: LPT REALTY, LLC - New
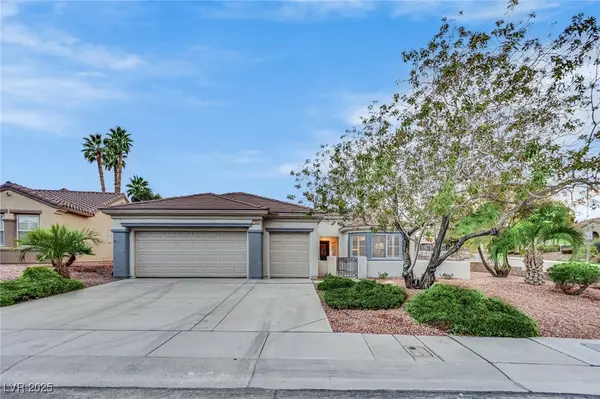 $679,000Active2 beds 2 baths2,032 sq. ft.
$679,000Active2 beds 2 baths2,032 sq. ft.1668 Wellington Springs Avenue, Henderson, NV 89052
MLS# 2736780Listed by: JMG REAL ESTATE
