3145 La Mancha Way, Henderson, NV 89014
Local realty services provided by:ERA Brokers Consolidated
Listed by: shari a. springer702-994-5923
Office: silver dome realty
MLS#:2731791
Source:GLVAR
Price summary
- Price:$329,000
- Price per sq. ft.:$256.23
- Monthly HOA dues:$440
About this home
Gorgeous townhome in a gated community on a quiet Cul-De-Sac. 2 bedrooms, 2 baths, 2 car garage. Association includes Clubhouse, 2 pools & spas, lighted tennis court, & 2 pickleball courts. Enter from the front courtyard with lovely landscaping. Spacious living room with vaulted ceiling, ceiling fan, bay windows, & fireplace. Dining area has vaulted ceiling & French door to the patio. Kitchen with 2 breakfast bars, garden window, lots of cabinets including pantry cabinets, gas stove, Microwave, dishwasher, & refrigerator. Primary bedroom has double doors, vaulted ceiling, ceiling fan, 8'x6' sitting area /office with French door to a covered patio, & walk-in closet. Primary bath with double sinks & stall shower. 2nd bedroom has vaulted ceiling. Hall bath with large, jetted tub with shower. There is a small loft above the dining area. 2 car extra wide garage with cabinets. Backyard has 2 covered patios. Close to airport & strip. Lovely furniture available for sale.
Contact an agent
Home facts
- Year built:1985
- Listing ID #:2731791
- Added:47 day(s) ago
- Updated:December 17, 2025 at 02:06 PM
Rooms and interior
- Bedrooms:2
- Total bathrooms:2
- Full bathrooms:1
- Living area:1,284 sq. ft.
Heating and cooling
- Cooling:Central Air, Electric
- Heating:Central, Gas
Structure and exterior
- Roof:Pitched, Tile
- Year built:1985
- Building area:1,284 sq. ft.
- Lot area:0.06 Acres
Schools
- High school:Green Valley
- Middle school:Greenspun
- Elementary school:Mack, Nate,Mack, Nate
Utilities
- Water:Public
Finances and disclosures
- Price:$329,000
- Price per sq. ft.:$256.23
- Tax amount:$1,234
New listings near 3145 La Mancha Way
- New
 $290,000Active2 beds 2 baths1,189 sq. ft.
$290,000Active2 beds 2 baths1,189 sq. ft.1587 Rusty Ridge Lane, Henderson, NV 89002
MLS# 2742112Listed by: RE/MAX ADVANTAGE - New
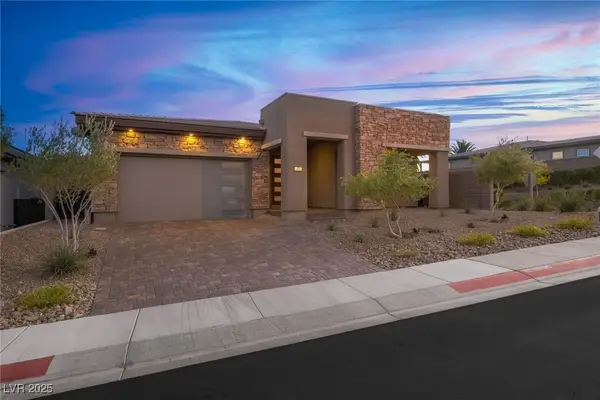 $1,250,000Active3 beds 2 baths2,319 sq. ft.
$1,250,000Active3 beds 2 baths2,319 sq. ft.17 Reflection Cove Drive, Henderson, NV 89011
MLS# 2740592Listed by: LAS VEGAS SOTHEBY'S INT'L - New
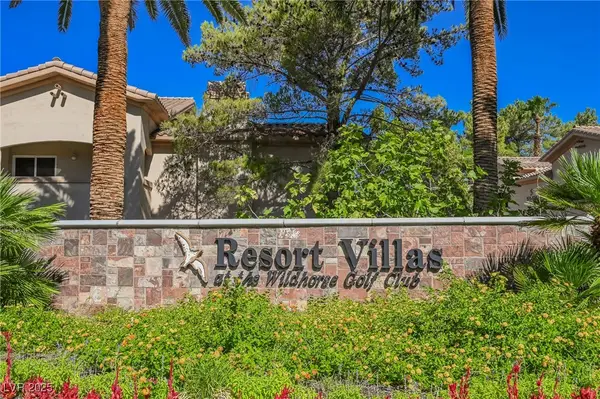 $349,900Active3 beds 2 baths1,488 sq. ft.
$349,900Active3 beds 2 baths1,488 sq. ft.2050 W Warm Springs Road #1421, Henderson, NV 89014
MLS# 2742275Listed by: AM REALTY - New
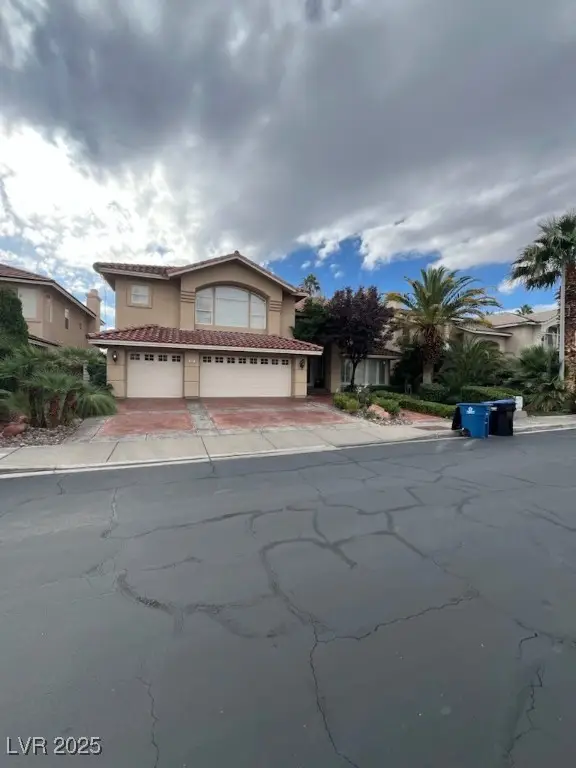 $990,000Active5 beds 5 baths4,786 sq. ft.
$990,000Active5 beds 5 baths4,786 sq. ft.2457 Ping Drive, Henderson, NV 89074
MLS# 2736290Listed by: SIGNATURE REAL ESTATE GROUP - New
 $279,000Active2 beds 2 baths1,282 sq. ft.
$279,000Active2 beds 2 baths1,282 sq. ft.2975 Bluegrass Lane #521, Henderson, NV 89074
MLS# 2742000Listed by: ELITE REALTY - New
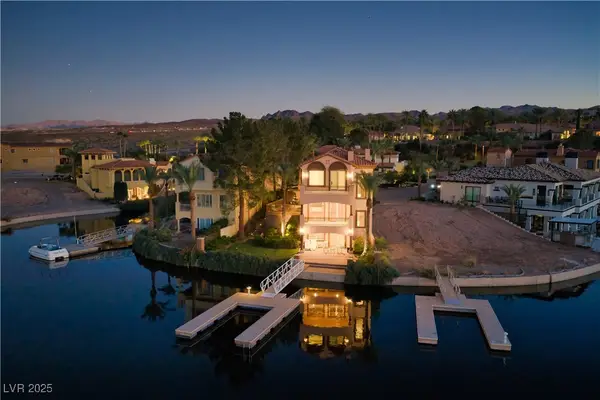 $2,225,000Active3 beds 5 baths3,106 sq. ft.
$2,225,000Active3 beds 5 baths3,106 sq. ft.19 Via Del Garda, Henderson, NV 89011
MLS# 2741064Listed by: NV EXCEPTIONAL HOMES, LLC - New
 $500,000Active3 beds 3 baths1,839 sq. ft.
$500,000Active3 beds 3 baths1,839 sq. ft.217 Turkey Creek Way, Henderson, NV 89074
MLS# 2742240Listed by: ROTHWELL GORNT COMPANIES - New
 $359,900Active3 beds 2 baths1,255 sq. ft.
$359,900Active3 beds 2 baths1,255 sq. ft.664 Vetiver Lane, Henderson, NV 89015
MLS# 250059175Listed by: ROBINHOOD REALTY - New
 $320,000Active3 beds 3 baths1,553 sq. ft.
$320,000Active3 beds 3 baths1,553 sq. ft.6332 Heavy Gorge Avenue #103, Henderson, NV 89011
MLS# 2741770Listed by: KELLER WILLIAMS MARKETPLACE - New
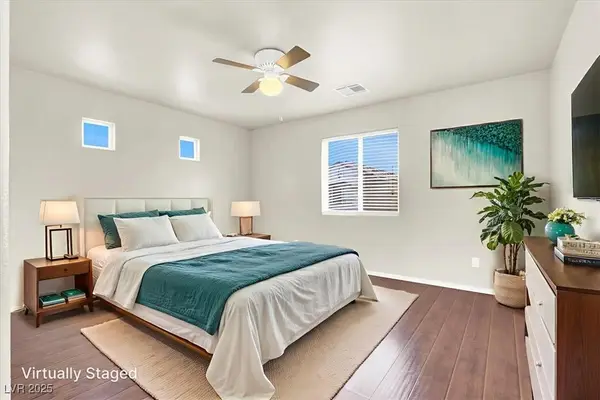 $345,000Active3 beds 3 baths1,549 sq. ft.
$345,000Active3 beds 3 baths1,549 sq. ft.6909 Graceful Cloud Avenue, Henderson, NV 89011
MLS# 2742106Listed by: REAL BROKER LLC
