3171 Brynley Avenue, Henderson, NV 89044
Local realty services provided by:ERA Brokers Consolidated
Listed by:vanessa p. weston(702) 969-7073
Office:coldwell banker premier
MLS#:2708038
Source:GLVAR
Price summary
- Price:$414,995
- Price per sq. ft.:$225.3
- Monthly HOA dues:$160
About this home
Welcome to The Groves at Inspirada! This beautiful townhome is move-in ready, featuring an open floorplan, fresh top-to-bottom paint, and newly shampooed carpets. Enjoy the kitchen with granite countertops, island with pendant lighting, pantry closet, upgraded chandelier and all appliances included. The laundry room is located downstairs and includes both washer and dryer. An add'l storage closet is located underneath the stairs. Upstairs, you’ll find two bedrooms on one end of the loft while the primary is located on the opposite. The primary suite has a spacious walk-in closet and large en-suite bath, dual sinks, linen storage closet and shower/tub. Outside enjoy a seat under the covered front porch with wrought iron railing and locking gate. HOA maintains all landscaping. Located in the vibrant Inspired community—as a resident you’ll have access to multiple parks, pools, trails, and frequent community events. Just minutes from the upcoming Inspirada Stations Resort and Town Center!
Contact an agent
Home facts
- Year built:2019
- Listing ID #:2708038
- Added:72 day(s) ago
- Updated:October 21, 2025 at 10:55 AM
Rooms and interior
- Bedrooms:3
- Total bathrooms:3
- Full bathrooms:2
- Half bathrooms:1
- Living area:1,842 sq. ft.
Heating and cooling
- Cooling:Central Air, Electric
- Heating:Central, Gas
Structure and exterior
- Roof:Pitched, Tile
- Year built:2019
- Building area:1,842 sq. ft.
- Lot area:0.04 Acres
Schools
- High school:Liberty
- Middle school:Webb, Del E.
- Elementary school:Wallin, Shirley & Bill,Wallin, Shirley & Bill
Utilities
- Water:Public
Finances and disclosures
- Price:$414,995
- Price per sq. ft.:$225.3
- Tax amount:$3,487
New listings near 3171 Brynley Avenue
- New
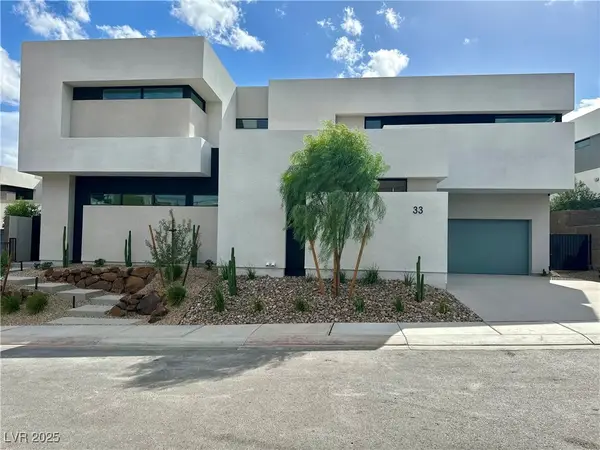 $4,330,000Active4 beds 5 baths7,690 sq. ft.
$4,330,000Active4 beds 5 baths7,690 sq. ft.33 Falling Ridge Lane, Henderson, NV 89011
MLS# 2727619Listed by: REAL BROKER LLC - New
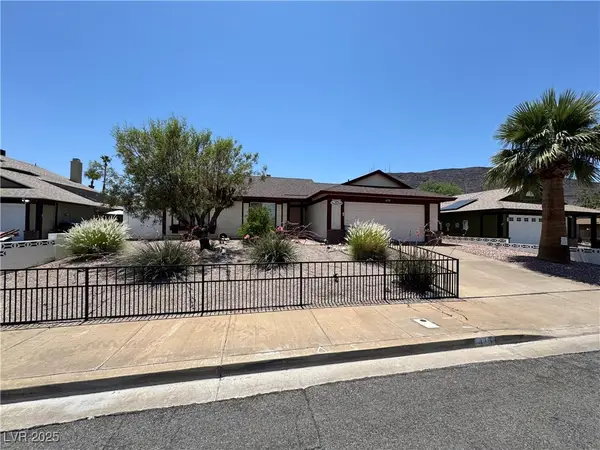 $385,000Active3 beds 2 baths1,231 sq. ft.
$385,000Active3 beds 2 baths1,231 sq. ft.475 Annapolis Circle, Henderson, NV 89015
MLS# 2729166Listed by: PERLA HERRERA REALTY - New
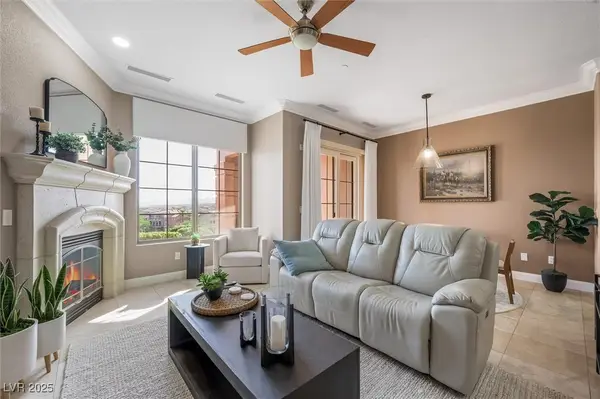 $535,000Active3 beds 3 baths1,594 sq. ft.
$535,000Active3 beds 3 baths1,594 sq. ft.27 Via Visione #102, Henderson, NV 89011
MLS# 2728866Listed by: NV EXCEPTIONAL HOMES, LLC - New
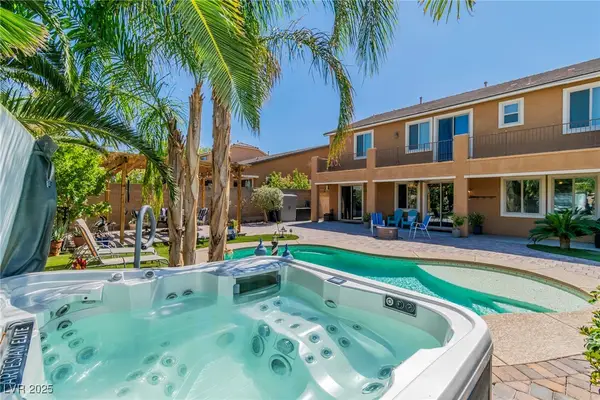 $899,000Active4 beds 4 baths3,403 sq. ft.
$899,000Active4 beds 4 baths3,403 sq. ft.2656 Bad Rock Circle, Henderson, NV 89052
MLS# 2729124Listed by: REAL BROKER LLC - New
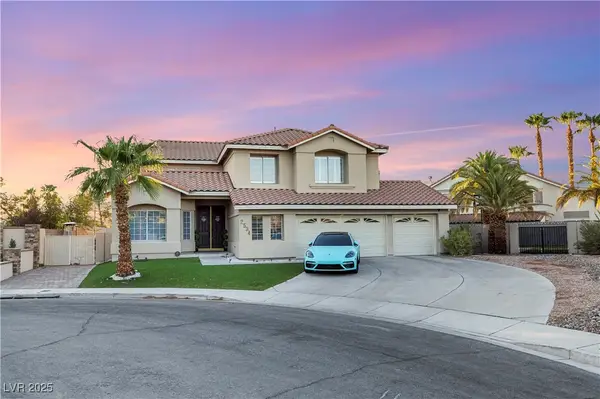 $793,000Active5 beds 3 baths2,922 sq. ft.
$793,000Active5 beds 3 baths2,922 sq. ft.2534 Los Coches Circle, Henderson, NV 89074
MLS# 2729128Listed by: MORE REALTY INCORPORATED - New
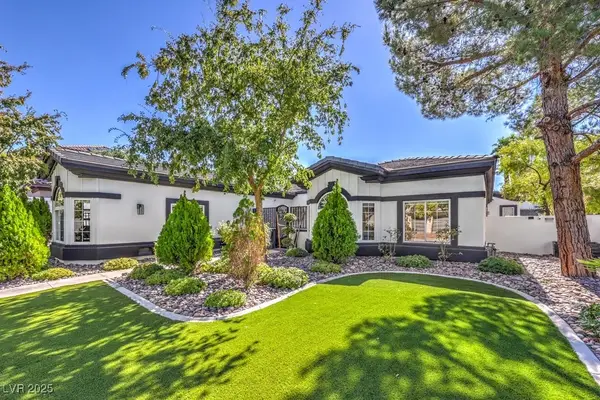 $1,850,000Active4 beds 5 baths4,508 sq. ft.
$1,850,000Active4 beds 5 baths4,508 sq. ft.2255 Candlestick Avenue, Henderson, NV 89052
MLS# 2722698Listed by: BHHS NEVADA PROPERTIES - New
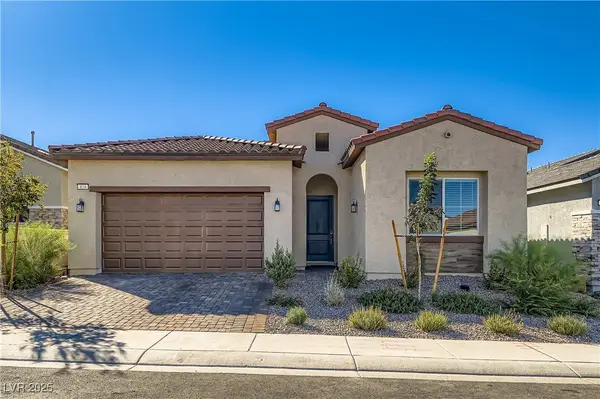 $615,000Active3 beds 3 baths2,296 sq. ft.
$615,000Active3 beds 3 baths2,296 sq. ft.829 Purser Street, Henderson, NV 89011
MLS# 2725306Listed by: KELLER WILLIAMS MARKETPLACE - New
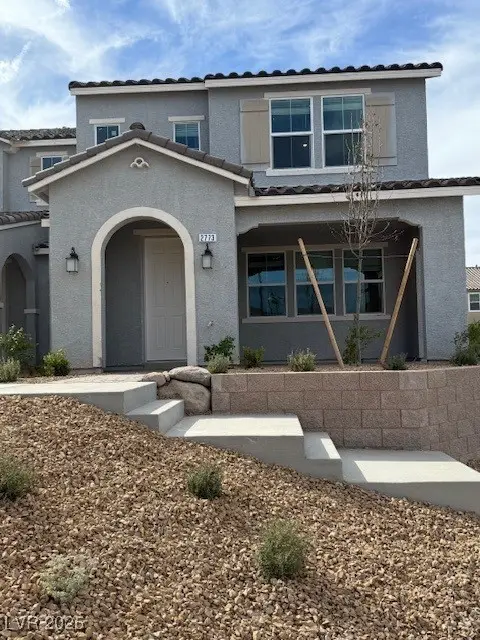 $435,280Active3 beds 3 baths1,809 sq. ft.
$435,280Active3 beds 3 baths1,809 sq. ft.2773 Fantoni Street, Henderson, NV 89044
MLS# 2728565Listed by: KB HOME NEVADA INC - New
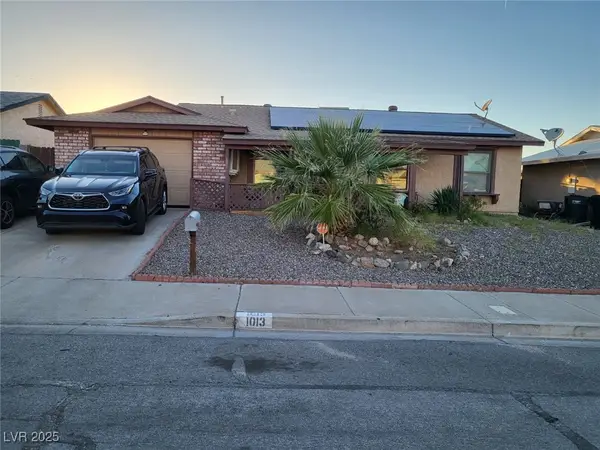 $333,000Active3 beds 2 baths1,081 sq. ft.
$333,000Active3 beds 2 baths1,081 sq. ft.1013 Driftwood Court, Henderson, NV 89015
MLS# 2729029Listed by: IMPRESS REALTY LLC - New
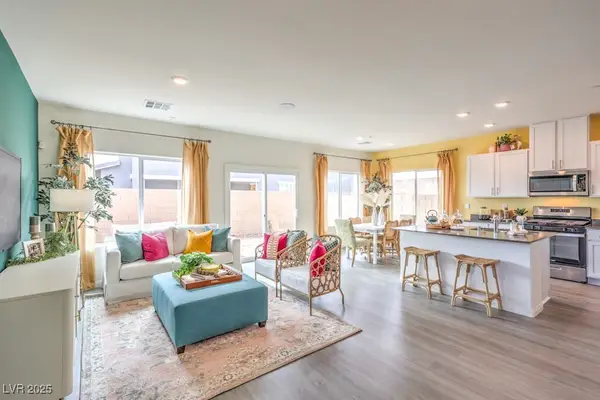 $464,490Active4 beds 3 baths1,872 sq. ft.
$464,490Active4 beds 3 baths1,872 sq. ft.507 Golden Cardinal Avenue #1214, Henderson, NV 89011
MLS# 2729108Listed by: D R HORTON INC
