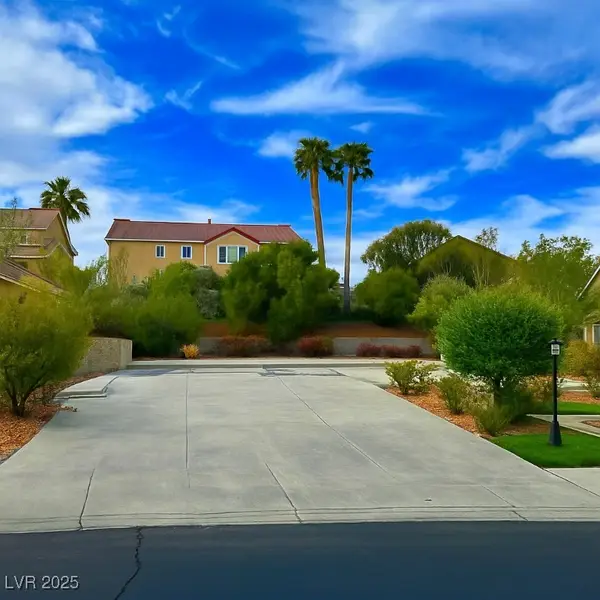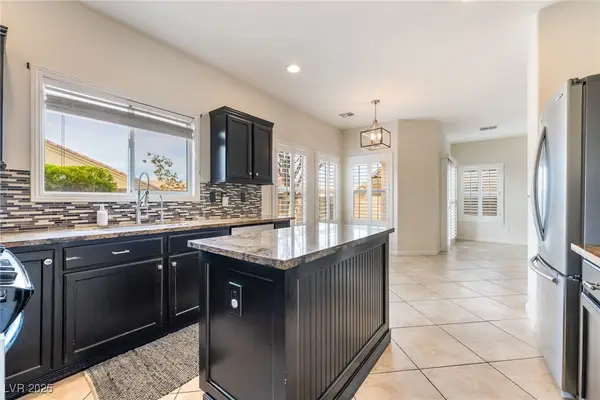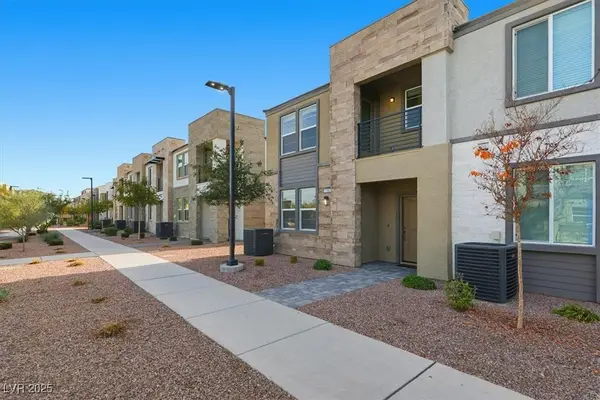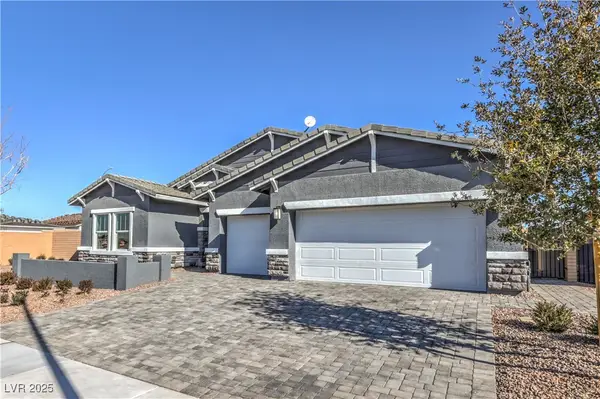3194 Lumassina Way, Henderson, NV 89044
Local realty services provided by:ERA Brokers Consolidated
Listed by: eiwin markeiwinmark7@gmail.com
Office: select properties group
MLS#:2735493
Source:GLVAR
Price summary
- Price:$470,000
- Price per sq. ft.:$257.96
- Monthly HOA dues:$129
About this home
Come visit this turnkey townhouse loaded with upgrades in a quiet community in Inspirada. It's as close to brand-new as you can get. The immaculate, clean walls boast a demure palette & are accented by alluring tile floors. The open-concept living room is bathed with plenty of natural light. The gourmet kitchen is a chef's dream with attractive cabinets & sparkling quartz counters. Soft recessed lighting makes meal preparation a breeze amidst the modern stainless steel appliances. The primary bedroom ensures a good night's rest with a walk-in closet & a modern primary bathroom that boasts a tub/shower combo & dual sinks. The 2 bright guest bedrooms each sport clean walls & immaculate carpets with spacious closets. The 2-car garage is a safe & convenient place to store vehicles. Enjoy cocktails on the patio in the private backyard featuring new attractive landscaping & no rear neighbors. The tasteful, attractive curb appeal in front completes this perfect picture. Visit today!
Contact an agent
Home facts
- Year built:2020
- Listing ID #:2735493
- Added:35 day(s) ago
- Updated:December 24, 2025 at 11:59 AM
Rooms and interior
- Bedrooms:3
- Total bathrooms:3
- Full bathrooms:2
- Half bathrooms:1
- Living area:1,822 sq. ft.
Heating and cooling
- Cooling:Central Air, Electric
- Heating:Central, Gas
Structure and exterior
- Roof:Flat
- Year built:2020
- Building area:1,822 sq. ft.
- Lot area:0.05 Acres
Schools
- High school:Liberty
- Middle school:Webb, Del E.
- Elementary school:Wallin, Shirley & Bill,Wallin, Shirley & Bill
Utilities
- Water:Public
Finances and disclosures
- Price:$470,000
- Price per sq. ft.:$257.96
- Tax amount:$3,292
New listings near 3194 Lumassina Way
- New
 $699,000Active0.2 Acres
$699,000Active0.2 Acres1529 Via Della Scala, Henderson, NV 89052
MLS# 2743149Listed by: MODERN CHOICE REALTY - New
 $538,111Active4 beds 3 baths1,905 sq. ft.
$538,111Active4 beds 3 baths1,905 sq. ft.287 Mayberry Street, Henderson, NV 89052
MLS# 2736709Listed by: KELLER WILLIAMS MARKETPLACE - New
 $374,990Active3 beds 3 baths1,442 sq. ft.
$374,990Active3 beds 3 baths1,442 sq. ft.484 Ylang Place, Henderson, NV 89015
MLS# 2743129Listed by: REALTY ONE GROUP, INC - New
 $651,990Active4 beds 3 baths2,538 sq. ft.
$651,990Active4 beds 3 baths2,538 sq. ft.1043 Fox Falcon Ave #777, Henderson, NV 89011
MLS# 2743153Listed by: D R HORTON INC - New
 $369,990Active3 beds 3 baths1,442 sq. ft.
$369,990Active3 beds 3 baths1,442 sq. ft.606 Bellus Place, Henderson, NV 89015
MLS# 2743180Listed by: REALTY ONE GROUP, INC - New
 $390,000Active3 beds 3 baths1,832 sq. ft.
$390,000Active3 beds 3 baths1,832 sq. ft.1155 Tektite Avenue, Henderson, NV 89011
MLS# 2742845Listed by: SIGNATURE REAL ESTATE GROUP - New
 $684,080Active4 beds 3 baths2,754 sq. ft.
$684,080Active4 beds 3 baths2,754 sq. ft.497 Chestnut Falcon Ave Drive #795, Henderson, NV 89011
MLS# 2743148Listed by: D R HORTON INC - New
 $1,099,000Active5 beds 4 baths3,225 sq. ft.
$1,099,000Active5 beds 4 baths3,225 sq. ft.1662 Ravanusa Drive, Henderson, NV 89052
MLS# 2743150Listed by: KELLER WILLIAMS MARKETPLACE - New
 $650,000Active5 beds 3 baths3,043 sq. ft.
$650,000Active5 beds 3 baths3,043 sq. ft.992 Perfect Berm Lane, Henderson, NV 89002
MLS# 2742972Listed by: BHHS NEVADA PROPERTIES - New
 $415,000Active4 beds 3 baths1,855 sq. ft.
$415,000Active4 beds 3 baths1,855 sq. ft.742 Brick Drive, Henderson, NV 89002
MLS# 2743000Listed by: KELLER N JADD
