3195 Hazy Hills Avenue, Henderson, NV 89052
Local realty services provided by:ERA Brokers Consolidated
Listed by: nina grozav702-256-4900
Office: wardley real estate
MLS#:2729609
Source:GLVAR
Price summary
- Price:$780,000
- Price per sq. ft.:$219.41
- Monthly HOA dues:$65
About this home
Beautifully maintained and move-in ready, this spacious 5-bedroom, 3-bath home offers the perfect blend of comfort, function, and style in a gated Henderson community. The open-concept floor plan features a bright living area, modern kitchen with island, stainless steel appliances, and walk-in pantry. Upstairs, the primary suite boasts a private balcony with park views and a large custom closet. Step outside to one of the best backyards around—with a sparkling heated pool, covered patio, and professionally landscaped yard ideal for family gatherings and outdoor fun. Additional highlights include solar panels, powered shades, custom storage throughout, Ring cameras, and an oversized garage with built-ins. Appx living area -3,058 sq., garage - 497 sq.ft. Best value per sq.ft. Immaculate condition and pride of ownership throughout—this is the home your family has been waiting for!
Contact an agent
Home facts
- Year built:2018
- Listing ID #:2729609
- Added:52 day(s) ago
- Updated:December 17, 2025 at 02:05 PM
Rooms and interior
- Bedrooms:5
- Total bathrooms:3
- Full bathrooms:3
- Living area:3,555 sq. ft.
Heating and cooling
- Cooling:Central Air, Electric
- Heating:Central, Gas, Multiple Heating Units
Structure and exterior
- Roof:Tile
- Year built:2018
- Building area:3,555 sq. ft.
- Lot area:0.12 Acres
Schools
- High school:Liberty
- Middle school:Webb, Del E.
- Elementary school:Wolfe, Eva M.,Wolfe, Eva M.
Utilities
- Water:Public
Finances and disclosures
- Price:$780,000
- Price per sq. ft.:$219.41
- Tax amount:$5,705
New listings near 3195 Hazy Hills Avenue
- New
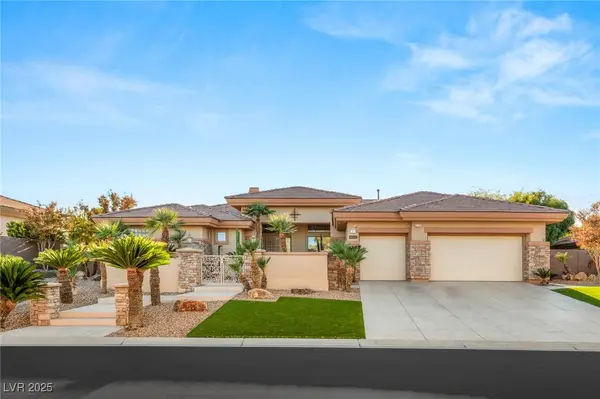 $2,400,000Active3 beds 3 baths3,085 sq. ft.
$2,400,000Active3 beds 3 baths3,085 sq. ft.15 Knob Oak Drive, Henderson, NV 89052
MLS# 2741884Listed by: IS LUXURY - New
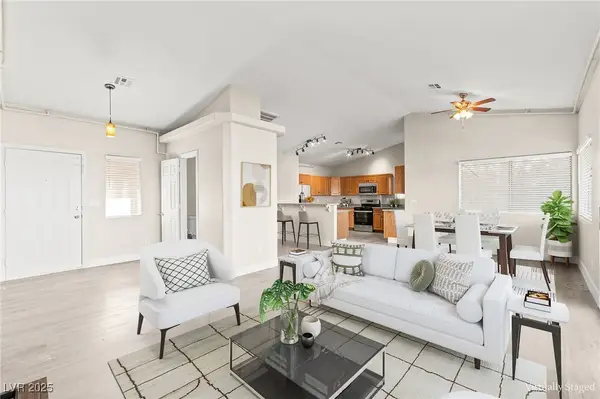 $560,000Active6 beds 8 baths2,734 sq. ft.
$560,000Active6 beds 8 baths2,734 sq. ft.630 Arthur Avenue, Henderson, NV 89015
MLS# 2742215Listed by: HUNTINGTON & ELLIS, A REAL EST - New
 $320,000Active2 beds 2 baths1,060 sq. ft.
$320,000Active2 beds 2 baths1,060 sq. ft.2900 Sunridge Heights Parkway #1115, Henderson, NV 89052
MLS# 2742251Listed by: CENTURY 21 AMERICANA - New
 $450,000Active3 beds 3 baths1,886 sq. ft.
$450,000Active3 beds 3 baths1,886 sq. ft.84 Urbana Drive, Henderson, NV 89074
MLS# 2742281Listed by: KELLER WILLIAMS VIP - New
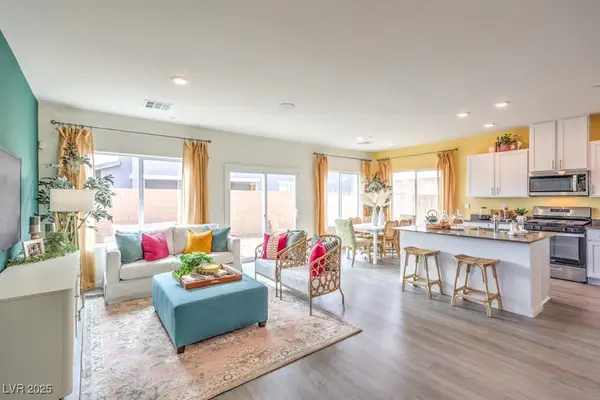 $464,990Active4 beds 3 baths1,872 sq. ft.
$464,990Active4 beds 3 baths1,872 sq. ft.544 Red Lovebird Avenue #1256, Henderson, NV 89011
MLS# 2742362Listed by: D R HORTON INC - New
 $290,000Active2 beds 2 baths1,189 sq. ft.
$290,000Active2 beds 2 baths1,189 sq. ft.1587 Rusty Ridge Lane, Henderson, NV 89002
MLS# 2742112Listed by: RE/MAX ADVANTAGE - New
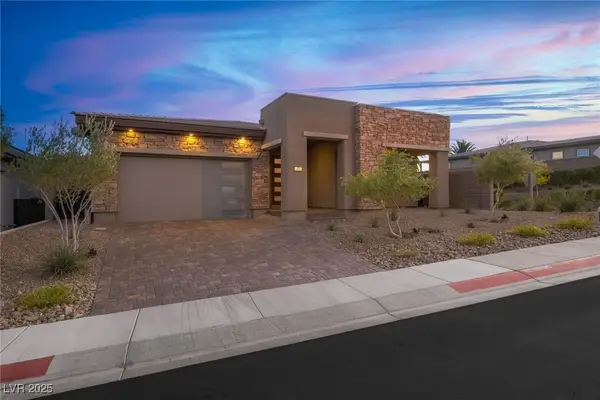 $1,250,000Active3 beds 2 baths2,319 sq. ft.
$1,250,000Active3 beds 2 baths2,319 sq. ft.17 Reflection Cove Drive, Henderson, NV 89011
MLS# 2740592Listed by: LAS VEGAS SOTHEBY'S INT'L - New
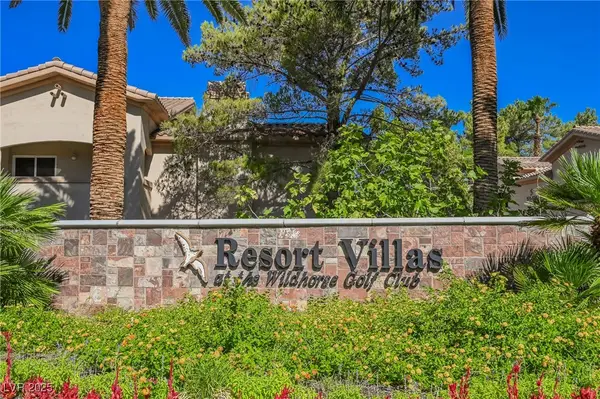 $349,900Active3 beds 2 baths1,488 sq. ft.
$349,900Active3 beds 2 baths1,488 sq. ft.2050 W Warm Springs Road #1421, Henderson, NV 89014
MLS# 2742275Listed by: AM REALTY - New
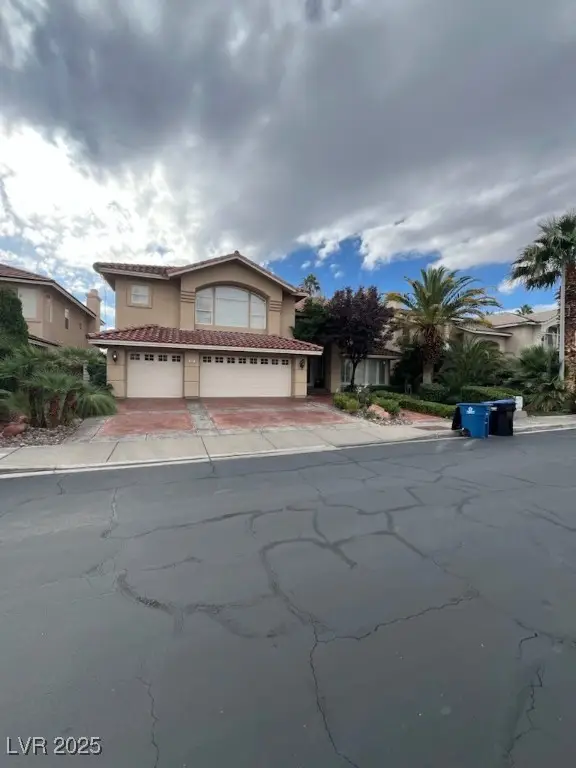 $990,000Active5 beds 5 baths4,786 sq. ft.
$990,000Active5 beds 5 baths4,786 sq. ft.2457 Ping Drive, Henderson, NV 89074
MLS# 2736290Listed by: SIGNATURE REAL ESTATE GROUP - New
 $279,000Active2 beds 2 baths1,282 sq. ft.
$279,000Active2 beds 2 baths1,282 sq. ft.2975 Bluegrass Lane #521, Henderson, NV 89074
MLS# 2742000Listed by: ELITE REALTY
