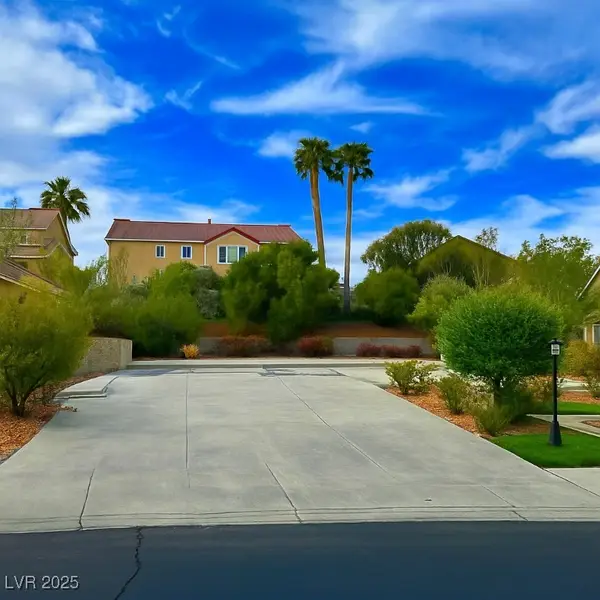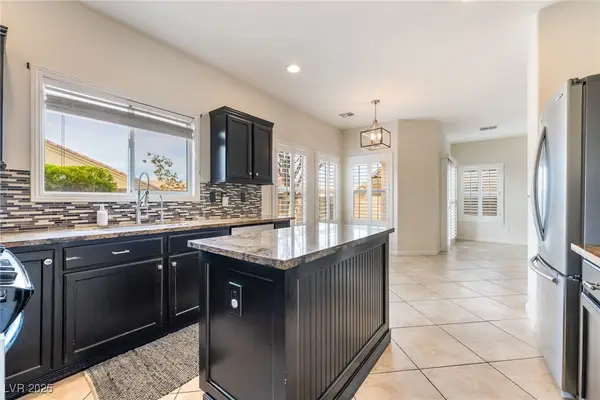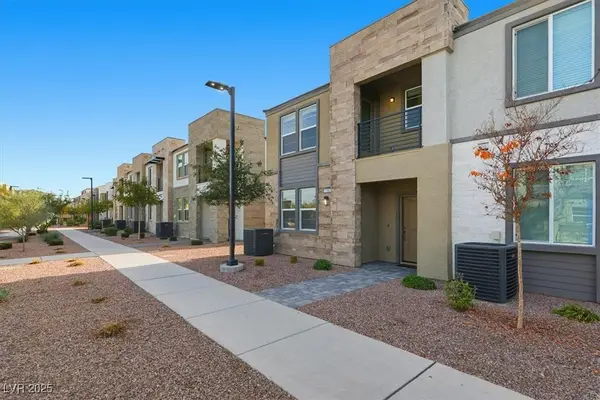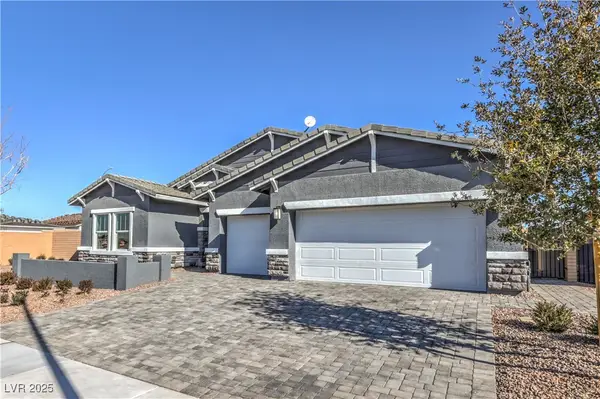3221 Pergusa Drive, Henderson, NV 89044
Local realty services provided by:ERA Brokers Consolidated
Listed by: ivan angulo
Office: signature real estate group
MLS#:2684744
Source:GLVAR
Price summary
- Price:$449,900
- Price per sq. ft.:$244.25
- Monthly HOA dues:$160
About this home
Welcome to this beautifully updated 3-bedroom, 2.5-bath corner townhouse featuring a spacious loft and an inviting front patio perfect for entertaining. Nestled in a prime location, this turnkey home offers the perfect blend of style, comfort, and convenience. Step inside to discover a bright and airy open floor plan with high ceilings, large windows, and tasteful finishes throughout. The gourmet kitchen boasts stainless steel appliances, granite countertops, and a breakfast bar that opens to the living and dining areas—ideal for modern living. Upstairs, you'll find a serene primary suite with a walk-in closet and en-suite bath. The versatile loft provides extra space for a home office, media room, or play area. Enjoy morning coffee or evening gatherings on the charming front patio, enhanced by its corner location offering added privacy and natural light. Don’t miss the opportunity to own this move-in-ready gem with exceptional indoor-outdoor living in a desirable neighborhood!
Contact an agent
Home facts
- Year built:2021
- Listing ID #:2684744
- Added:217 day(s) ago
- Updated:December 24, 2025 at 11:49 AM
Rooms and interior
- Bedrooms:3
- Total bathrooms:3
- Full bathrooms:2
- Half bathrooms:1
- Living area:1,842 sq. ft.
Heating and cooling
- Cooling:Central Air, Electric
- Heating:Central, Gas
Structure and exterior
- Roof:Tile
- Year built:2021
- Building area:1,842 sq. ft.
- Lot area:0.06 Acres
Schools
- High school:Liberty
- Middle school:Webb, Del E.
- Elementary school:Ellis, Robert and Sandy,Ellis, Robert and Sandy
Utilities
- Water:Public
Finances and disclosures
- Price:$449,900
- Price per sq. ft.:$244.25
- Tax amount:$3,107
New listings near 3221 Pergusa Drive
- New
 $699,000Active0.2 Acres
$699,000Active0.2 Acres1529 Via Della Scala, Henderson, NV 89052
MLS# 2743149Listed by: MODERN CHOICE REALTY - New
 $538,111Active4 beds 3 baths1,905 sq. ft.
$538,111Active4 beds 3 baths1,905 sq. ft.287 Mayberry Street, Henderson, NV 89052
MLS# 2736709Listed by: KELLER WILLIAMS MARKETPLACE - New
 $374,990Active3 beds 3 baths1,442 sq. ft.
$374,990Active3 beds 3 baths1,442 sq. ft.484 Ylang Place, Henderson, NV 89015
MLS# 2743129Listed by: REALTY ONE GROUP, INC - New
 $651,990Active4 beds 3 baths2,538 sq. ft.
$651,990Active4 beds 3 baths2,538 sq. ft.1043 Fox Falcon Ave #777, Henderson, NV 89011
MLS# 2743153Listed by: D R HORTON INC - New
 $369,990Active3 beds 3 baths1,442 sq. ft.
$369,990Active3 beds 3 baths1,442 sq. ft.606 Bellus Place, Henderson, NV 89015
MLS# 2743180Listed by: REALTY ONE GROUP, INC - New
 $390,000Active3 beds 3 baths1,832 sq. ft.
$390,000Active3 beds 3 baths1,832 sq. ft.1155 Tektite Avenue, Henderson, NV 89011
MLS# 2742845Listed by: SIGNATURE REAL ESTATE GROUP - New
 $684,080Active4 beds 3 baths2,754 sq. ft.
$684,080Active4 beds 3 baths2,754 sq. ft.497 Chestnut Falcon Ave Drive #795, Henderson, NV 89011
MLS# 2743148Listed by: D R HORTON INC - New
 $1,099,000Active5 beds 4 baths3,225 sq. ft.
$1,099,000Active5 beds 4 baths3,225 sq. ft.1662 Ravanusa Drive, Henderson, NV 89052
MLS# 2743150Listed by: KELLER WILLIAMS MARKETPLACE - New
 $650,000Active5 beds 3 baths3,043 sq. ft.
$650,000Active5 beds 3 baths3,043 sq. ft.992 Perfect Berm Lane, Henderson, NV 89002
MLS# 2742972Listed by: BHHS NEVADA PROPERTIES - New
 $415,000Active4 beds 3 baths1,855 sq. ft.
$415,000Active4 beds 3 baths1,855 sq. ft.742 Brick Drive, Henderson, NV 89002
MLS# 2743000Listed by: KELLER N JADD
