Local realty services provided by:ERA Brokers Consolidated
Listed by: carmelita serrano702-208-9189
Office: go global realty
MLS#:2725412
Source:GLVAR
Price summary
- Price:$689,000
- Price per sq. ft.:$283.42
- Monthly HOA dues:$65
About this home
REDUCED!!Stunning home in the much sought VELA community by TriPointe Homes in Inspirada, 2 story house that exude warmth and modern living, right across community pool, like your own pool without maintenance, playground & dog park. Contemporary Spanish elevation with private courtyard and side entrance.Upon entering you are greeted with a view of an open concept cozy living room with electric linear fireplace to a gourmet kitchen that boast of SS appliances and touch brass faucet. Countertops are honed leather granite and above are pendant lights, ivory cabinets and brass hardware. Master suite offer a private retreat with spacious bathroom and walk in closet, upstair two additional bedrooms and laundry room and downstairs 1 bedroom adjacent to a full bathroom. Each bathroom has upgraded floor tiles. Beautifully landscaped yard. A covered patio perfect for entertaining. Designer touches all around. Close to airport, Raiders Facility, M resort and The District at Green Valley.
Contact an agent
Home facts
- Year built:2023
- Listing ID #:2725412
- Added:104 day(s) ago
- Updated:January 25, 2026 at 09:06 AM
Rooms and interior
- Bedrooms:4
- Total bathrooms:3
- Full bathrooms:3
- Living area:2,431 sq. ft.
Heating and cooling
- Cooling:Central Air, Electric
- Heating:Central, Gas
Structure and exterior
- Roof:Tile
- Year built:2023
- Building area:2,431 sq. ft.
- Lot area:0.08 Acres
Schools
- High school:Liberty
- Middle school:Webb, Del E.
- Elementary school:Wallin, Shirley & Bill,Wallin, Shirley & Bill
Finances and disclosures
- Price:$689,000
- Price per sq. ft.:$283.42
- Tax amount:$5,792
New listings near 3228 Monte Luna Avenue
- New
 $589,000Active3 beds 3 baths1,836 sq. ft.
$589,000Active3 beds 3 baths1,836 sq. ft.2374 Black River Falls Drive, Henderson, NV 89044
MLS# 2751333Listed by: WINDERMERE ANTHEM HILLS LLC - New
 $480,000Active4 beds 3 baths2,146 sq. ft.
$480,000Active4 beds 3 baths2,146 sq. ft.767 Rustic Desert Place, Henderson, NV 89011
MLS# 2752187Listed by: REALTY OF AMERICA LLC - New
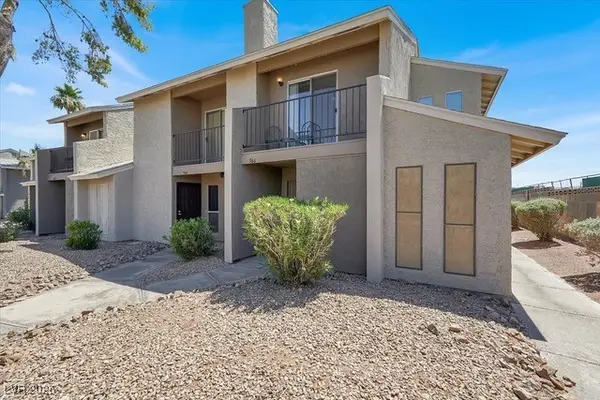 $220,000Active2 beds 2 baths984 sq. ft.
$220,000Active2 beds 2 baths984 sq. ft.566 Sellers Place, Henderson, NV 89011
MLS# 2752273Listed by: VIRTUE REAL ESTATE GROUP - New
 $798,000Active4 beds 4 baths3,300 sq. ft.
$798,000Active4 beds 4 baths3,300 sq. ft.352 Sidewheeler Street, Henderson, NV 89012
MLS# 2752302Listed by: EXP REALTY - New
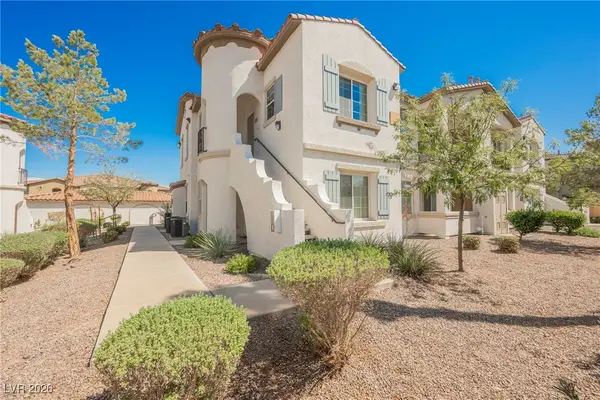 $262,500Active2 beds 2 baths1,121 sq. ft.
$262,500Active2 beds 2 baths1,121 sq. ft.50 Aura De Blanco Street #4204, Henderson, NV 89074
MLS# 2752454Listed by: LOVE LAS VEGAS REALTY - New
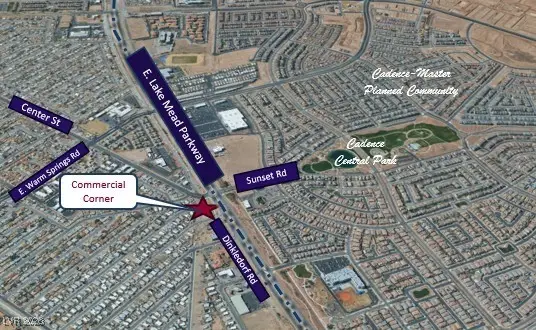 Listed by ERA$525,000Active0.14 Acres
Listed by ERA$525,000Active0.14 AcresDinkledorf Road, Henderson, NV 89015
MLS# 2752482Listed by: ERA BROKERS CONSOLIDATED - New
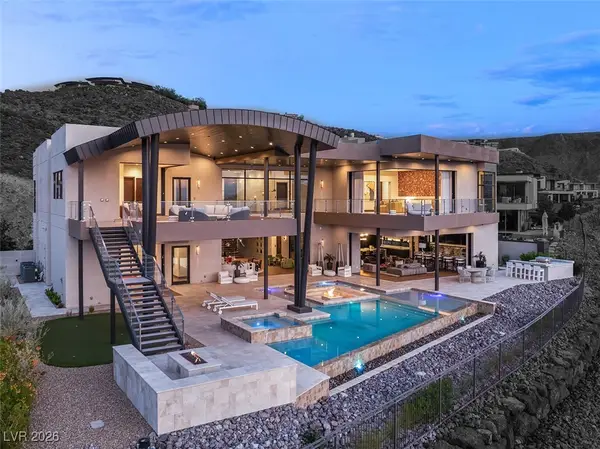 $11,995,000Active5 beds 8 baths9,288 sq. ft.
$11,995,000Active5 beds 8 baths9,288 sq. ft.11 Rockstream Drive, Henderson, NV 89012
MLS# 2751438Listed by: IS LUXURY - Open Sun, 11am to 2pmNew
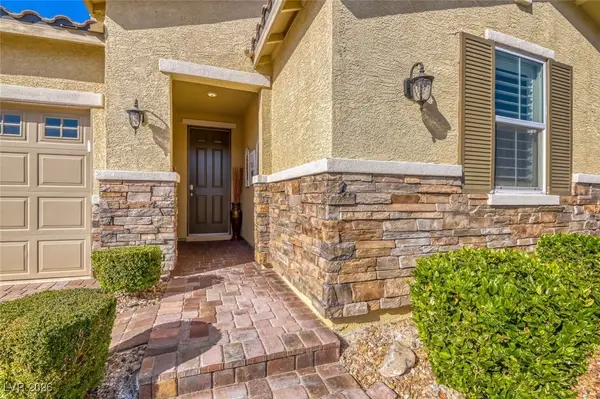 $635,000Active3 beds 3 baths2,240 sq. ft.
$635,000Active3 beds 3 baths2,240 sq. ft.2747 Alta Vista Street, Henderson, NV 89044
MLS# 2752348Listed by: REALTY ONE GROUP, INC - New
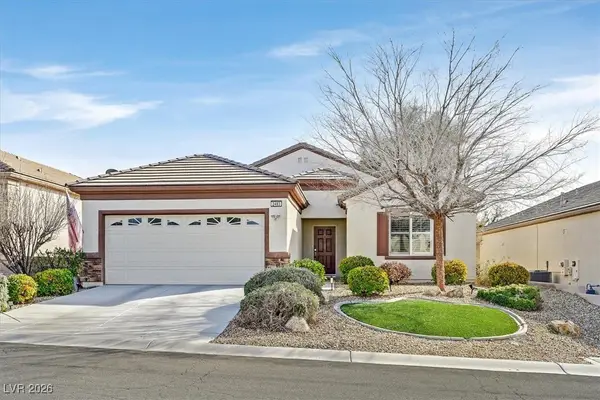 $430,000Active2 beds 2 baths1,596 sq. ft.
$430,000Active2 beds 2 baths1,596 sq. ft.2493 Penumbra Drive, Henderson, NV 89044
MLS# 2752381Listed by: WIN WIN REAL ESTATE - New
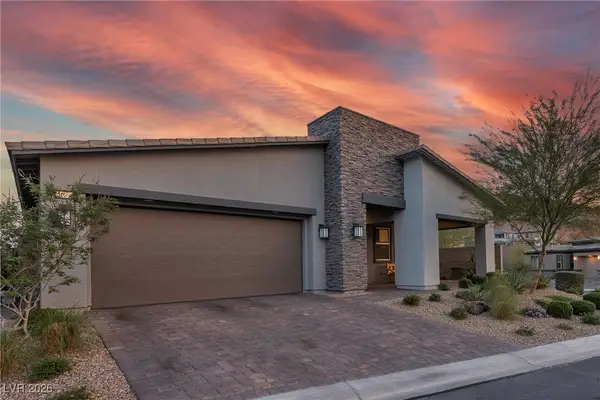 $925,000Active3 beds 3 baths2,517 sq. ft.
$925,000Active3 beds 3 baths2,517 sq. ft.109 Reverie Heights Avenue, Henderson, NV 89011
MLS# 2751259Listed by: SIGNATURE REAL ESTATE GROUP

