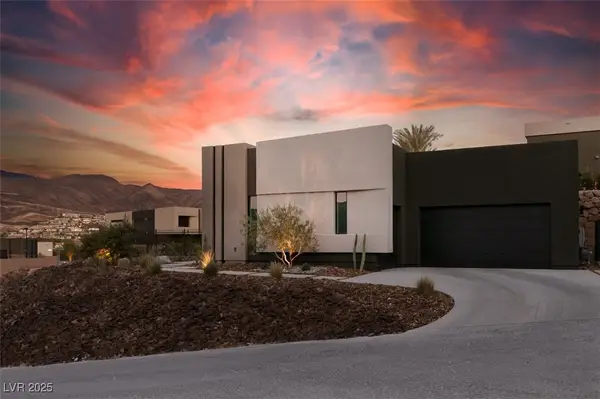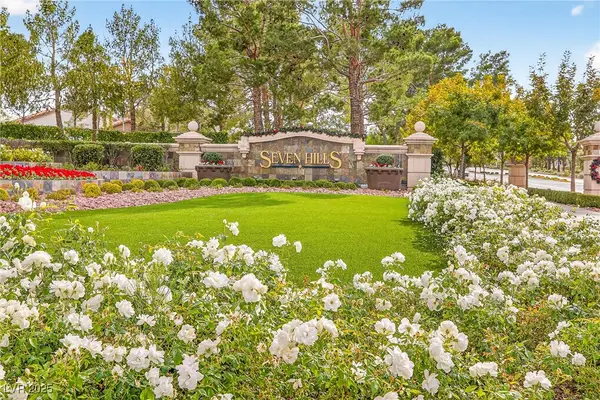3239 Railhead Crossing Avenue, Henderson, NV 89044
Local realty services provided by:ERA Brokers Consolidated
3239 Railhead Crossing Avenue,Henderson, NV 89044
$500,000
- 3 Beds
- 3 Baths
- 1,924 sq. ft.
- Townhouse
- Active
Listed by: timothy j. low(702) 245-8569
Office: signature real estate group
MLS#:2723152
Source:GLVAR
Price summary
- Price:$500,000
- Price per sq. ft.:$259.88
- Monthly HOA dues:$260
About this home
Seller hit of $50000 in upgrades at $500K! This stunning 3-bedroom, 2-car garage townhome is just 3 years new and filled with stylish upgrades inside and out. The kitchen shines with sleek white quartz countertops, a matching quartz backsplash, and top-of-the-line appliances—perfect for both everyday living and entertaining. Throughout the home, you’ll find beautiful wood-finished plantation shutters, designer Artemis ceiling fans in the living room and loft, and upgraded ceiling fans in every bedroom for year-round comfort. The garage is a showpiece of its own, featuring a gorgeous epoxy floor, a tankless water heater, and a multi-stage water softener system. Step outside to your private retreat with professionally landscaped grounds, complete with pavers off the back slider and lush, desert-friendly bushes and trees for a serene outdoor escape. Enjoy resort-style community amenities—including a sparkling pool with plenty of lounge seating, a BBQ grill and dining area, and restrooms.
Contact an agent
Home facts
- Year built:2023
- Listing ID #:2723152
- Added:43 day(s) ago
- Updated:November 15, 2025 at 12:06 PM
Rooms and interior
- Bedrooms:3
- Total bathrooms:3
- Full bathrooms:2
- Half bathrooms:1
- Living area:1,924 sq. ft.
Heating and cooling
- Cooling:Central Air, Electric
- Heating:Central, Gas
Structure and exterior
- Roof:Tile
- Year built:2023
- Building area:1,924 sq. ft.
- Lot area:0.06 Acres
Schools
- High school:Liberty
- Middle school:Webb, Del E.
- Elementary school:Wallin, Shirley & Bill,Wallin, Shirley & Bill
Utilities
- Water:Public
Finances and disclosures
- Price:$500,000
- Price per sq. ft.:$259.88
- Tax amount:$4,431
New listings near 3239 Railhead Crossing Avenue
- New
 $730,000Active4 beds 4 baths2,991 sq. ft.
$730,000Active4 beds 4 baths2,991 sq. ft.3765 Osiris Avenue, Henderson, NV 89044
MLS# 2734303Listed by: ELITE REALTY - New
 $399,000Active3 beds 2 baths1,361 sq. ft.
$399,000Active3 beds 2 baths1,361 sq. ft.2823 Mayfair Avenue, Henderson, NV 89074
MLS# 2734571Listed by: JMG REAL ESTATE - New
 $2,500,000Active2 beds 3 baths2,614 sq. ft.
$2,500,000Active2 beds 3 baths2,614 sq. ft.471 Serenity Point Drive, Henderson, NV 89012
MLS# 2735410Listed by: THE AGENCY LAS VEGAS - New
 $445,000Active4 beds 3 baths1,868 sq. ft.
$445,000Active4 beds 3 baths1,868 sq. ft.392 Canary Song Drive, Henderson, NV 89011
MLS# 2735438Listed by: HOMESMART ENCORE - New
 $695,000Active5 beds 3 baths3,545 sq. ft.
$695,000Active5 beds 3 baths3,545 sq. ft.1514 Tree Top Court, Henderson, NV 89014
MLS# 2733928Listed by: PLATINUM REAL ESTATE PROF - New
 $715,000Active4 beds 4 baths3,151 sq. ft.
$715,000Active4 beds 4 baths3,151 sq. ft.57 Voltaire Avenue, Henderson, NV 89002
MLS# 2735317Listed by: WEICHERT REALTORS-MILLENNIUM - New
 $2,374,900Active4 beds 4 baths2,851 sq. ft.
$2,374,900Active4 beds 4 baths2,851 sq. ft.623 Dragon Mountain Court, Henderson, NV 89012
MLS# 2735001Listed by: HUNTINGTON & ELLIS, A REAL EST - New
 $429,987Active3 beds 2 baths1,506 sq. ft.
$429,987Active3 beds 2 baths1,506 sq. ft.3146 White Rose Way, Henderson, NV 89014
MLS# 2731453Listed by: RE/MAX ADVANTAGE - New
 $649,900Active4 beds 2 baths2,028 sq. ft.
$649,900Active4 beds 2 baths2,028 sq. ft.3054 Emerald Wind Street, Henderson, NV 89052
MLS# 2734769Listed by: REALTY ONE GROUP, INC - New
 $415,000Active3 beds 3 baths1,680 sq. ft.
$415,000Active3 beds 3 baths1,680 sq. ft.1192 Via Dimartini, Henderson, NV 89052
MLS# 2735097Listed by: EXP REALTY
