327 Perry Ellis Drive, Henderson, NV 89014
Local realty services provided by:ERA Brokers Consolidated
327 Perry Ellis Drive,Henderson, NV 89014
$570,000
- 3 Beds
- 3 Baths
- 2,289 sq. ft.
- Single family
- Active
Listed by:
- Kathy Holland(702) 576 - 6385ERA Brokers Consolidated
MLS#:2709849
Source:GLVAR
Price summary
- Price:$570,000
- Price per sq. ft.:$249.02
- Monthly HOA dues:$19
About this home
Stunning 3BR/3BA single-story in prime Henderson location! Fully updated and move-in ready with quartz countertops, stainless steel appliances, luxury vinyl plank flooring, and fresh paint throughout. Spacious open kitchen flows into a cozy family room, plus a formal living/dining combo for elegant gatherings. Private primary suite features a spa-worthy bath with walk-in shower, soaking tub, dual sinks, and quartz counters. Second ensuite bedroom with its own upgraded bath, plus a stylish guest bath. New flooring, updated cabinets, and meticulous finishes set this home apart. Easy-care landscaping with mature shade trees, colorful plants, and an expansive covered patio spanning the length of the home—perfect for entertaining. Minutes to shopping, dining, schools, and freeway access. Modern style, prime location, and turnkey perfection—this one checks all the boxes!
Contact an agent
Home facts
- Year built:1996
- Listing ID #:2709849
- Added:183 day(s) ago
- Updated:February 10, 2026 at 11:59 AM
Rooms and interior
- Bedrooms:3
- Total bathrooms:3
- Full bathrooms:3
- Living area:2,289 sq. ft.
Heating and cooling
- Cooling:Central Air, Electric
- Heating:Central, Gas, Multiple Heating Units
Structure and exterior
- Roof:Tile
- Year built:1996
- Building area:2,289 sq. ft.
- Lot area:0.18 Acres
Schools
- High school:Green Valley
- Middle school:Greenspun
- Elementary school:Kesterson, Lorna,Kesterson, Lorna
Utilities
- Water:Public
Finances and disclosures
- Price:$570,000
- Price per sq. ft.:$249.02
- Tax amount:$2,085
New listings near 327 Perry Ellis Drive
- New
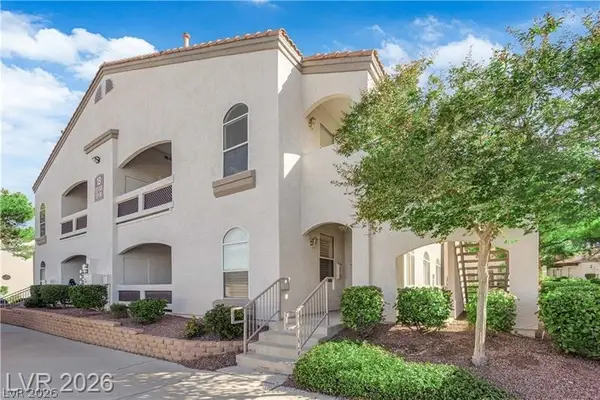 $305,000Active2 beds 2 baths1,156 sq. ft.
$305,000Active2 beds 2 baths1,156 sq. ft.700 Carnegie Street #1311, Henderson, NV 89052
MLS# 2756918Listed by: SIMPLIHOM - New
 $560,000Active5 beds 3 baths2,215 sq. ft.
$560,000Active5 beds 3 baths2,215 sq. ft.137 Wynntry Drive, Henderson, NV 89074
MLS# 2756797Listed by: LIFE REALTY DISTRICT - New
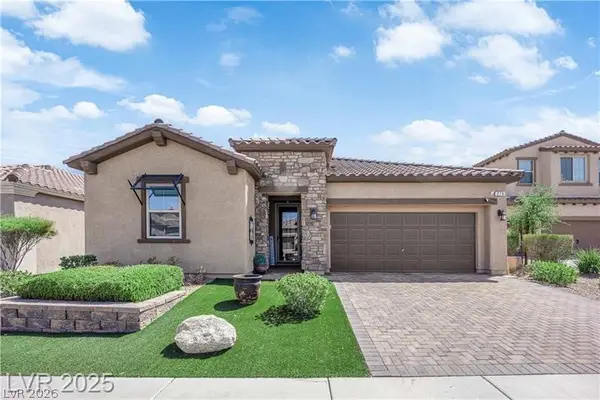 $577,000Active3 beds 3 baths2,167 sq. ft.
$577,000Active3 beds 3 baths2,167 sq. ft.279 Via San Gabriella, Henderson, NV 89011
MLS# 2756902Listed by: SIMPLIHOM - New
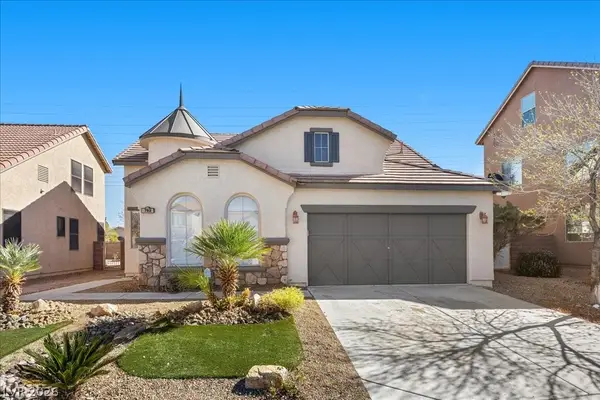 $647,800Active5 beds 3 baths2,244 sq. ft.
$647,800Active5 beds 3 baths2,244 sq. ft.792 Valley Rise Drive, Henderson, NV 89052
MLS# 2756512Listed by: BHHS NEVADA PROPERTIES - New
 $500,000Active4 beds 4 baths1,926 sq. ft.
$500,000Active4 beds 4 baths1,926 sq. ft.2557 Venetia Pointe Street, Henderson, NV 89044
MLS# 2756871Listed by: LOVE LAS VEGAS REALTY - New
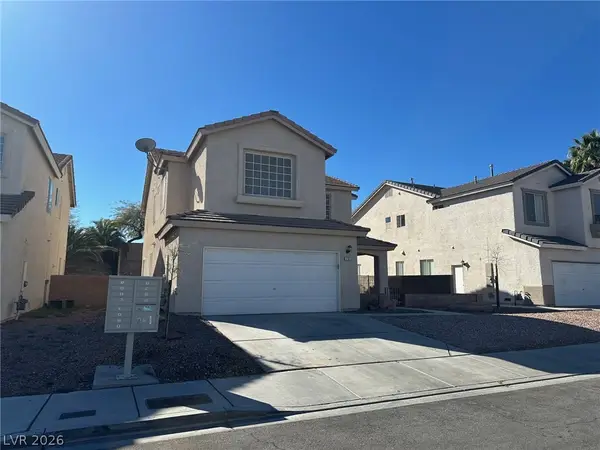 $499,320Active4 beds 3 baths2,628 sq. ft.
$499,320Active4 beds 3 baths2,628 sq. ft.1737 Buttermilk Drive, Henderson, NV 89074
MLS# 2756786Listed by: COMPASS REALTY & MANAGEMENT - New
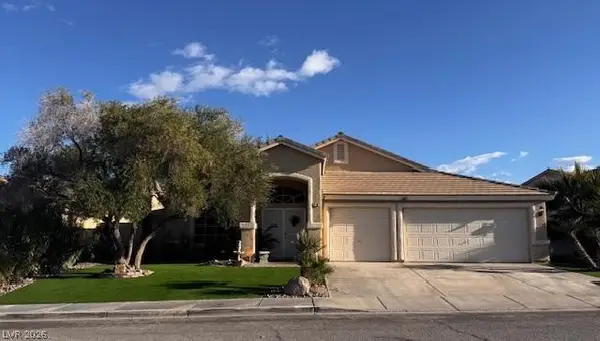 $649,000Active4 beds 2 baths2,096 sq. ft.
$649,000Active4 beds 2 baths2,096 sq. ft.288 Fairmeadow Street, Henderson, NV 89012
MLS# 2754149Listed by: SIMPLIHOM - New
 $398,000Active4 beds 3 baths1,595 sq. ft.
$398,000Active4 beds 3 baths1,595 sq. ft.429 Bottle Brush Way, Henderson, NV 89015
MLS# 2756206Listed by: PRESTIGE PROPERTIES - New
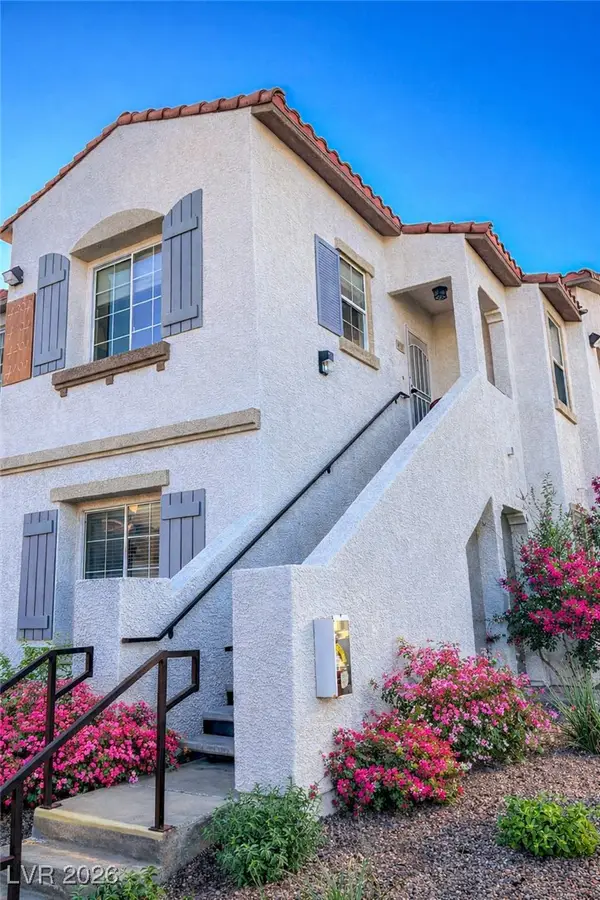 $259,000Active2 beds 2 baths1,121 sq. ft.
$259,000Active2 beds 2 baths1,121 sq. ft.50 Aura De Blanco Street #4201, Henderson, NV 89074
MLS# 2748609Listed by: COLDWELL BANKER PREMIER - New
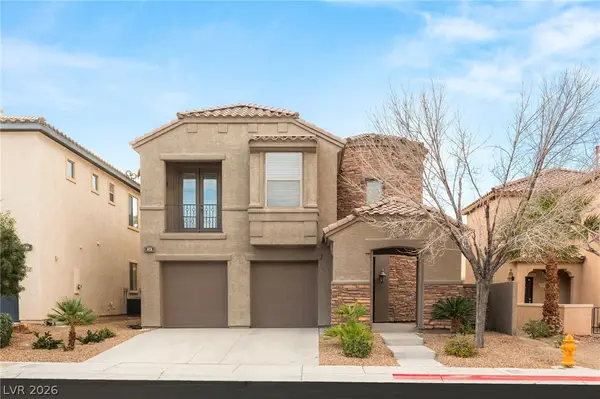 $715,000Active4 beds 3 baths3,042 sq. ft.
$715,000Active4 beds 3 baths3,042 sq. ft.973 Via Stellato Street, Henderson, NV 89011
MLS# 2754745Listed by: IS LUXURY

