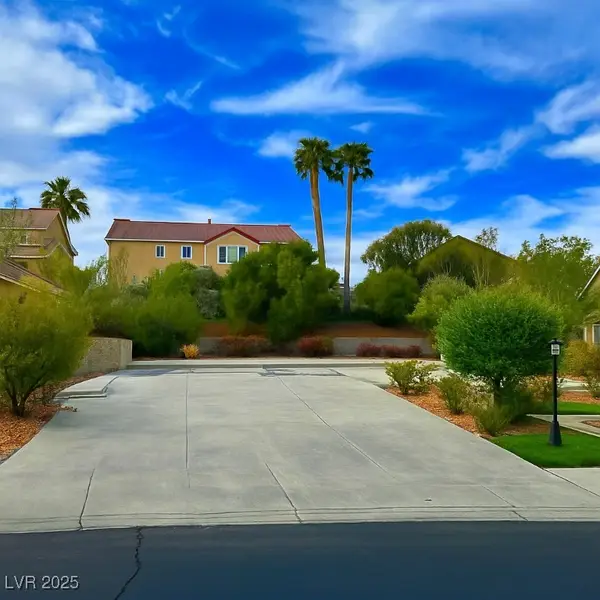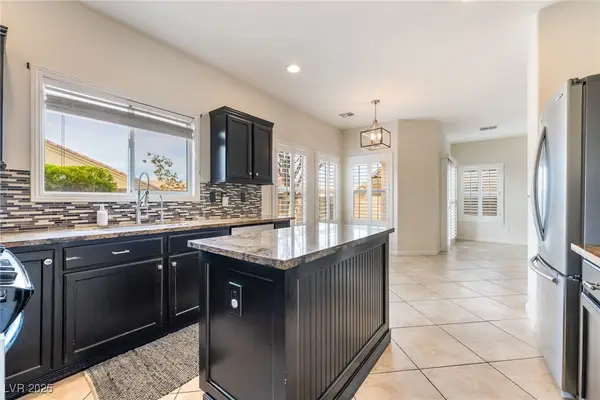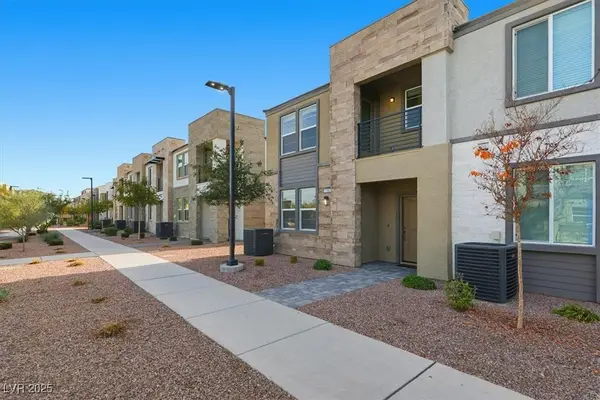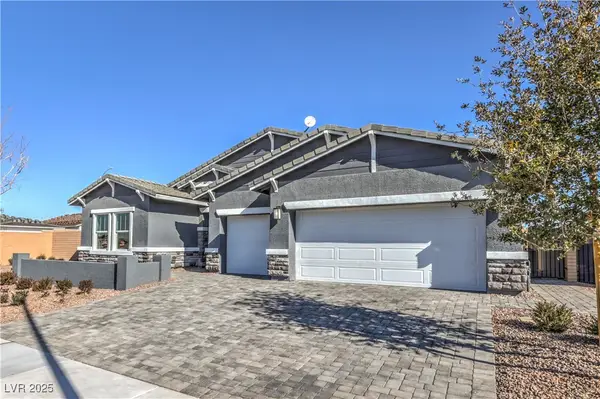33 Plum Hollow Drive, Henderson, NV 89052
Local realty services provided by:ERA Brokers Consolidated
Listed by: ellen fahr(702) 595-4881
Office: bhhs nevada properties
MLS#:2733778
Source:GLVAR
Price summary
- Price:$1,745,000
- Price per sq. ft.:$542.6
- Monthly HOA dues:$354.67
About this home
Enjoy life living in Guard Gated Anthem Country Club! Model quality, exquisite Overture masterpiece on a premium lot overlooking the open space of an arroyo. Open-concept floorplan features a great room with dramatic 18-foot ceiling, flexible morning room, along with lots of natural light. Gourmet kitchen with quartz counters, stainless steel appliances, Wolf cooktop, custom cabinetry, glass tile backsplash, and built-in refrigerator. Impressive upgrades include wine barrel hardwood floors, marble floors, contemporary wood encased doors & windows, designer lighting, shutters, elegant draperies, sleek baseboards, crown molding, modern paint. New HVAC units, water heater, and irrigation system. Super-size entertainer’s backyard highlighted by a magnificent pool and spa with water feature. Pool has just been resurfaced and new tile added! Built-in BBQ with island bar area, decorative stone patio has 3 ceiling fans and power sunshade. Sunsets are spectacular from this vantage point.
Contact an agent
Home facts
- Year built:1999
- Listing ID #:2733778
- Added:41 day(s) ago
- Updated:December 24, 2025 at 11:59 AM
Rooms and interior
- Bedrooms:3
- Total bathrooms:3
- Full bathrooms:2
- Half bathrooms:1
- Living area:3,216 sq. ft.
Heating and cooling
- Cooling:Central Air, Electric
- Heating:Central, Gas, Multiple Heating Units
Structure and exterior
- Roof:Pitched, Tile
- Year built:1999
- Building area:3,216 sq. ft.
- Lot area:0.26 Acres
Schools
- High school:Coronado High
- Middle school:Webb, Del E.
- Elementary school:Lamping, Frank,Lamping, Frank
Utilities
- Water:Public
Finances and disclosures
- Price:$1,745,000
- Price per sq. ft.:$542.6
- Tax amount:$6,491
New listings near 33 Plum Hollow Drive
- New
 $699,000Active0.2 Acres
$699,000Active0.2 Acres1529 Via Della Scala, Henderson, NV 89052
MLS# 2743149Listed by: MODERN CHOICE REALTY - New
 $538,111Active4 beds 3 baths1,905 sq. ft.
$538,111Active4 beds 3 baths1,905 sq. ft.287 Mayberry Street, Henderson, NV 89052
MLS# 2736709Listed by: KELLER WILLIAMS MARKETPLACE - New
 $374,990Active3 beds 3 baths1,442 sq. ft.
$374,990Active3 beds 3 baths1,442 sq. ft.484 Ylang Place, Henderson, NV 89015
MLS# 2743129Listed by: REALTY ONE GROUP, INC - New
 $651,990Active4 beds 3 baths2,538 sq. ft.
$651,990Active4 beds 3 baths2,538 sq. ft.1043 Fox Falcon Ave #777, Henderson, NV 89011
MLS# 2743153Listed by: D R HORTON INC - New
 $369,990Active3 beds 3 baths1,442 sq. ft.
$369,990Active3 beds 3 baths1,442 sq. ft.606 Bellus Place, Henderson, NV 89015
MLS# 2743180Listed by: REALTY ONE GROUP, INC - New
 $390,000Active3 beds 3 baths1,832 sq. ft.
$390,000Active3 beds 3 baths1,832 sq. ft.1155 Tektite Avenue, Henderson, NV 89011
MLS# 2742845Listed by: SIGNATURE REAL ESTATE GROUP - New
 $684,080Active4 beds 3 baths2,754 sq. ft.
$684,080Active4 beds 3 baths2,754 sq. ft.497 Chestnut Falcon Ave Drive #795, Henderson, NV 89011
MLS# 2743148Listed by: D R HORTON INC - New
 $1,099,000Active5 beds 4 baths3,225 sq. ft.
$1,099,000Active5 beds 4 baths3,225 sq. ft.1662 Ravanusa Drive, Henderson, NV 89052
MLS# 2743150Listed by: KELLER WILLIAMS MARKETPLACE - New
 $650,000Active5 beds 3 baths3,043 sq. ft.
$650,000Active5 beds 3 baths3,043 sq. ft.992 Perfect Berm Lane, Henderson, NV 89002
MLS# 2742972Listed by: BHHS NEVADA PROPERTIES - New
 $415,000Active4 beds 3 baths1,855 sq. ft.
$415,000Active4 beds 3 baths1,855 sq. ft.742 Brick Drive, Henderson, NV 89002
MLS# 2743000Listed by: KELLER N JADD
