33 Stonemark Drive, Henderson, NV 89052
Local realty services provided by:ERA Brokers Consolidated
Listed by: robert j. sateren
Office: custom realty llc.
MLS#:2728267
Source:GLVAR
Price summary
- Price:$1,200,000
- Price per sq. ft.:$311.85
- Monthly HOA dues:$354.67
About this home
An exceptional renovation that blends contemporary style with top-tier designer finishes. This home is a masterpiece, offering a stunning gourmet kitchen that any chef would be thrilled to work in. Featuring High-end Thermador appliances and sleek cabinetry, it’s perfect for creating culinary delights. The kitchen seamlessly flows into the family room, creating a gathering space ideal for entertaining and everyday enjoyment. The home boasts large-format porcelain floor tiles, adding to the modern elegance throughout. The luxurious first-floor primary bedroom suite is a true retreat, with a spa-like bath featuring a freestanding soaking tub, separate shower, and a customized walk-in closet. Located Anthem Country Club in the foothills of Henderson, this home offers access to world-class amenities, including an optional membership for golf, tennis, pickleball, resort-style pool & spa, fitness center & classes, and clubhouse dining and Las Vegas Strip Views.
Contact an agent
Home facts
- Year built:2003
- Listing ID #:2728267
- Added:245 day(s) ago
- Updated:December 17, 2025 at 02:05 PM
Rooms and interior
- Bedrooms:4
- Total bathrooms:4
- Full bathrooms:3
- Half bathrooms:1
- Living area:3,848 sq. ft.
Heating and cooling
- Cooling:Central Air, Electric
- Heating:Central, Gas, Multiple Heating Units
Structure and exterior
- Roof:Tile
- Year built:2003
- Building area:3,848 sq. ft.
- Lot area:0.2 Acres
Schools
- High school:Coronado High
- Middle school:Webb, Del E.
- Elementary school:Lamping, Frank,Lamping, Frank
Utilities
- Water:Public
Finances and disclosures
- Price:$1,200,000
- Price per sq. ft.:$311.85
- Tax amount:$7,489
New listings near 33 Stonemark Drive
- New
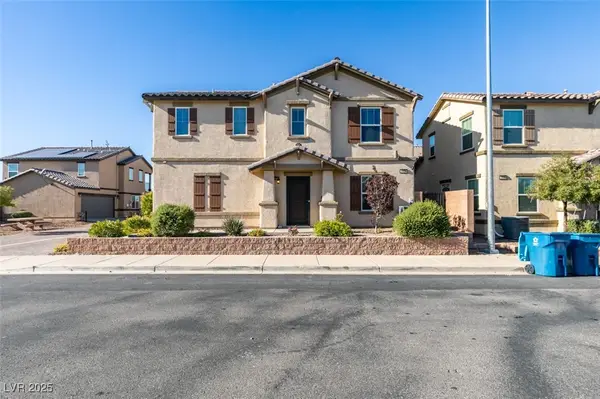 $400,000Active3 beds 2 baths1,650 sq. ft.
$400,000Active3 beds 2 baths1,650 sq. ft.1029 Spotted Saddle Street, Henderson, NV 89015
MLS# 2742189Listed by: LEADING VEGAS REALTY - New
 $500,000Active3 beds 3 baths1,515 sq. ft.
$500,000Active3 beds 3 baths1,515 sq. ft.24 Kimberlite Drive, Henderson, NV 89011
MLS# 2742328Listed by: THE MOR GROUP - New
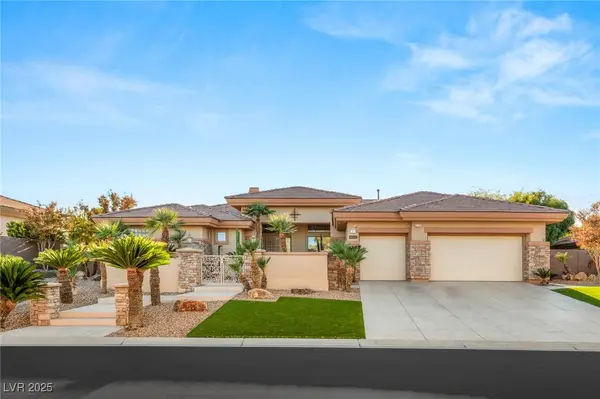 $2,400,000Active3 beds 3 baths3,085 sq. ft.
$2,400,000Active3 beds 3 baths3,085 sq. ft.15 Knob Oak Drive, Henderson, NV 89052
MLS# 2741884Listed by: IS LUXURY - New
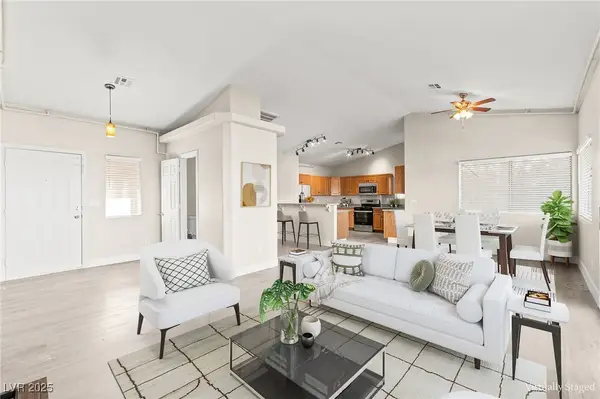 $560,000Active7 beds 8 baths2,734 sq. ft.
$560,000Active7 beds 8 baths2,734 sq. ft.630 Arthur Avenue, Henderson, NV 89015
MLS# 2742215Listed by: HUNTINGTON & ELLIS, A REAL EST - New
 $320,000Active2 beds 2 baths1,060 sq. ft.
$320,000Active2 beds 2 baths1,060 sq. ft.2900 Sunridge Heights Parkway #1115, Henderson, NV 89052
MLS# 2742251Listed by: CENTURY 21 AMERICANA - New
 $450,000Active3 beds 3 baths1,886 sq. ft.
$450,000Active3 beds 3 baths1,886 sq. ft.84 Urbana Drive, Henderson, NV 89074
MLS# 2742281Listed by: KELLER WILLIAMS VIP - New
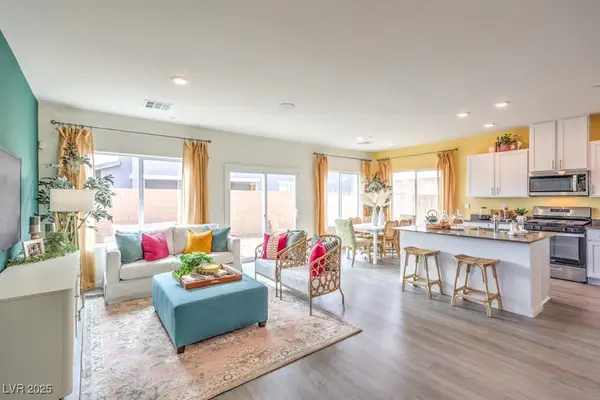 $464,990Active4 beds 3 baths1,872 sq. ft.
$464,990Active4 beds 3 baths1,872 sq. ft.544 Red Lovebird Avenue #1256, Henderson, NV 89011
MLS# 2742362Listed by: D R HORTON INC - New
 $290,000Active2 beds 2 baths1,189 sq. ft.
$290,000Active2 beds 2 baths1,189 sq. ft.1587 Rusty Ridge Lane, Henderson, NV 89002
MLS# 2742112Listed by: RE/MAX ADVANTAGE - New
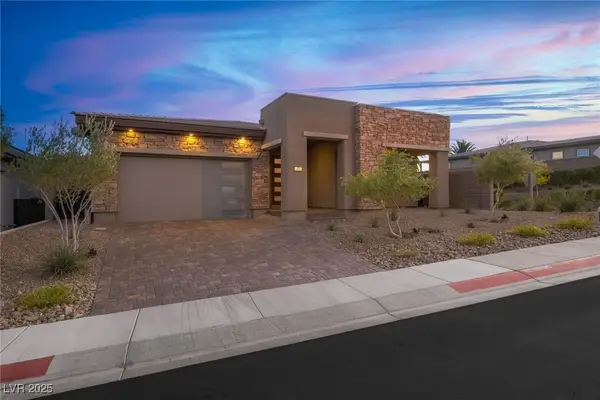 $1,250,000Active3 beds 2 baths2,319 sq. ft.
$1,250,000Active3 beds 2 baths2,319 sq. ft.17 Reflection Cove Drive, Henderson, NV 89011
MLS# 2740592Listed by: LAS VEGAS SOTHEBY'S INT'L - New
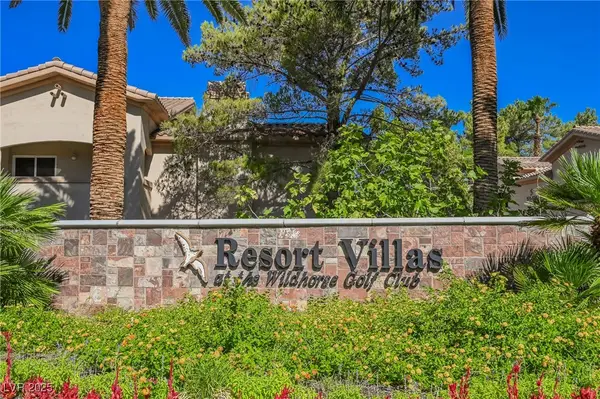 $349,900Active3 beds 2 baths1,488 sq. ft.
$349,900Active3 beds 2 baths1,488 sq. ft.2050 W Warm Springs Road #1421, Henderson, NV 89014
MLS# 2742275Listed by: AM REALTY
