333 Mandarin Hill Lane, Henderson, NV 89012
Local realty services provided by:ERA Brokers Consolidated
333 Mandarin Hill Lane,Henderson, NV 89012
$733,499
- 4 Beds
- 4 Baths
- 2,683 sq. ft.
- Single family
- Active
Listed by: heather kania(702) 528-4134
Office: keller williams vip
MLS#:2728600
Source:GLVAR
Price summary
- Price:$733,499
- Price per sq. ft.:$273.39
- Monthly HOA dues:$80
About this home
Discover this beautifully updated retreat nestled within a quiet, gated enclave showcasing breathtaking Black Mountain views. This 4-bed, 3.5-bath home has been thoughtfully upgraded inside and out — from the fresh exterior paint and lush landscaping to the backyard oasis featuring a rock wall, travertine pavers, built-in BBQ, and a covered patio with custom wood ceilings. Enjoy seamless indoor-outdoor living with surround sound, built-in speakers, and dual sliding doors opening to the serene outdoor space. The chef’s kitchen offers quartz countertops, GE Profile appliances, an oversized island, and a walk-in pantry. The bright, open living areas feature 10-ft ceilings and electric blinds. Upstairs, the spa-inspired primary suite includes a soaking tub, stunning walk-in shower, and custom closet. With spacious secondary bedrooms and private bath access, this floor plan is perfect for guests or multi-gen living. Every detail creates a peaceful, move-in-ready home you’ll love home to.
Contact an agent
Home facts
- Year built:2016
- Listing ID #:2728600
- Added:61 day(s) ago
- Updated:December 17, 2025 at 02:06 PM
Rooms and interior
- Bedrooms:4
- Total bathrooms:4
- Full bathrooms:3
- Half bathrooms:1
- Living area:2,683 sq. ft.
Heating and cooling
- Cooling:Central Air, Electric, High Effciency
- Heating:Central, Gas, High Efficiency
Structure and exterior
- Roof:Tile
- Year built:2016
- Building area:2,683 sq. ft.
- Lot area:0.13 Acres
Schools
- High school:Foothill
- Middle school:Mannion Jack & Terry
- Elementary school:Newton, Ulis,Newton, Ulis
Utilities
- Water:Public
Finances and disclosures
- Price:$733,499
- Price per sq. ft.:$273.39
- Tax amount:$5,078
New listings near 333 Mandarin Hill Lane
- New
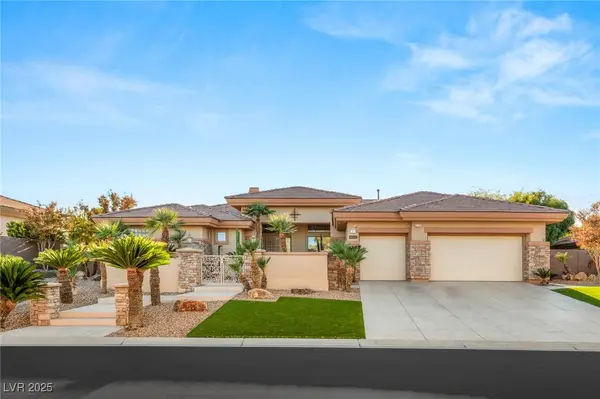 $2,400,000Active3 beds 3 baths3,085 sq. ft.
$2,400,000Active3 beds 3 baths3,085 sq. ft.15 Knob Oak Drive, Henderson, NV 89052
MLS# 2741884Listed by: IS LUXURY - New
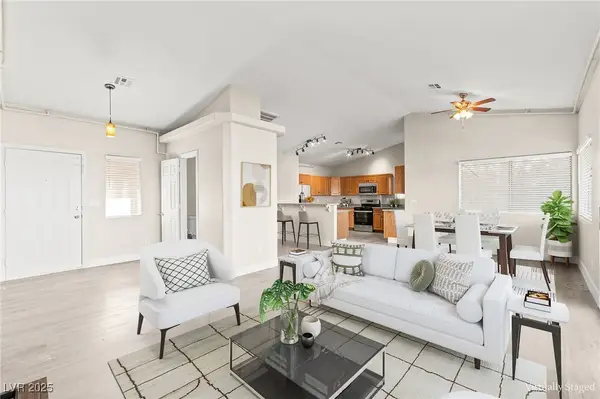 $560,000Active6 beds 8 baths2,734 sq. ft.
$560,000Active6 beds 8 baths2,734 sq. ft.630 Arthur Avenue, Henderson, NV 89015
MLS# 2742215Listed by: HUNTINGTON & ELLIS, A REAL EST - New
 $320,000Active2 beds 2 baths1,060 sq. ft.
$320,000Active2 beds 2 baths1,060 sq. ft.2900 Sunridge Heights Parkway #1115, Henderson, NV 89052
MLS# 2742251Listed by: CENTURY 21 AMERICANA - New
 $450,000Active3 beds 3 baths1,886 sq. ft.
$450,000Active3 beds 3 baths1,886 sq. ft.84 Urbana Drive, Henderson, NV 89074
MLS# 2742281Listed by: KELLER WILLIAMS VIP - New
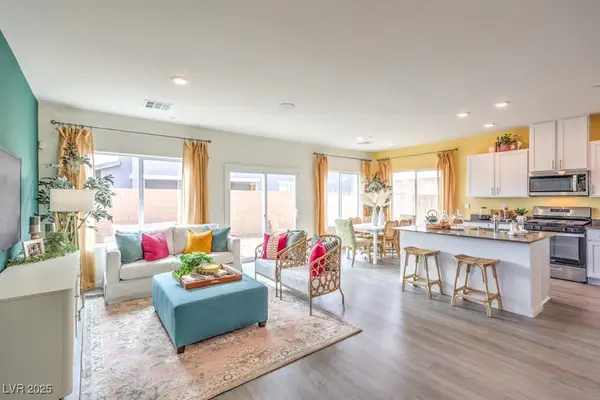 $464,990Active4 beds 3 baths1,872 sq. ft.
$464,990Active4 beds 3 baths1,872 sq. ft.544 Red Lovebird Avenue #1256, Henderson, NV 89011
MLS# 2742362Listed by: D R HORTON INC - New
 $290,000Active2 beds 2 baths1,189 sq. ft.
$290,000Active2 beds 2 baths1,189 sq. ft.1587 Rusty Ridge Lane, Henderson, NV 89002
MLS# 2742112Listed by: RE/MAX ADVANTAGE - New
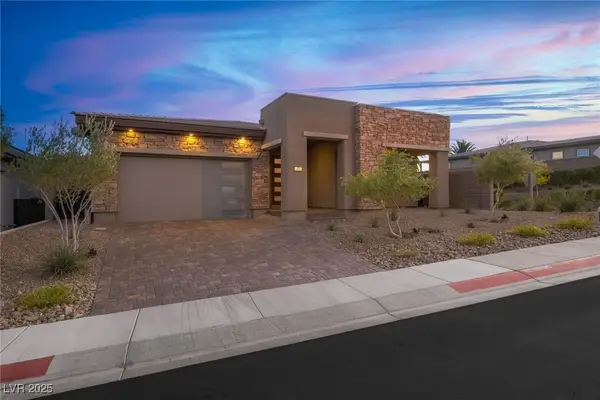 $1,250,000Active3 beds 2 baths2,319 sq. ft.
$1,250,000Active3 beds 2 baths2,319 sq. ft.17 Reflection Cove Drive, Henderson, NV 89011
MLS# 2740592Listed by: LAS VEGAS SOTHEBY'S INT'L - New
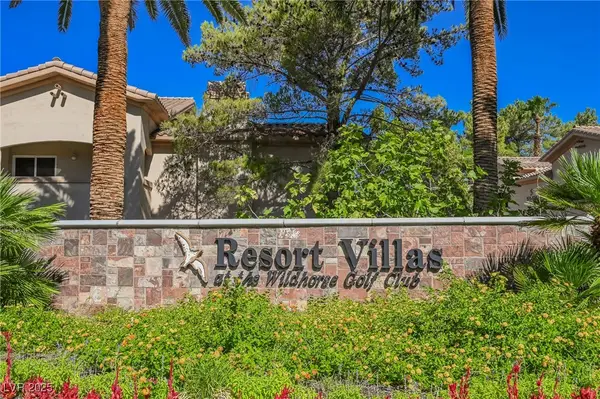 $349,900Active3 beds 2 baths1,488 sq. ft.
$349,900Active3 beds 2 baths1,488 sq. ft.2050 W Warm Springs Road #1421, Henderson, NV 89014
MLS# 2742275Listed by: AM REALTY - New
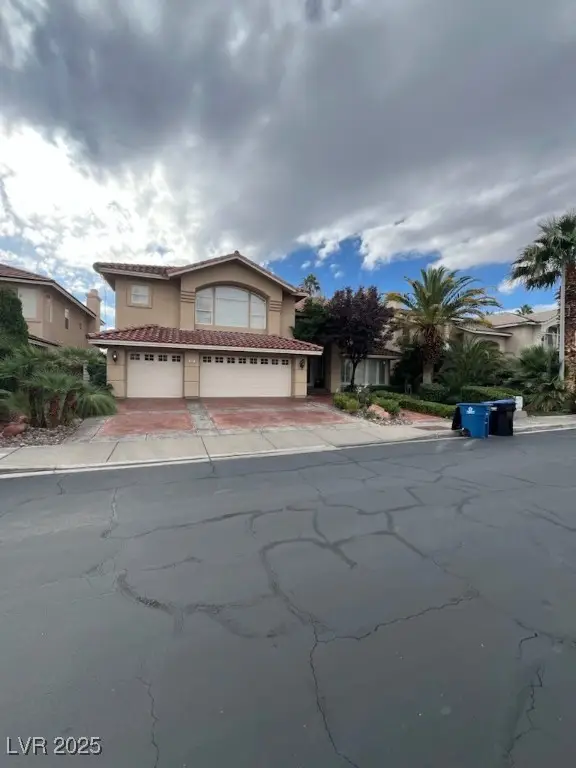 $990,000Active5 beds 5 baths4,786 sq. ft.
$990,000Active5 beds 5 baths4,786 sq. ft.2457 Ping Drive, Henderson, NV 89074
MLS# 2736290Listed by: SIGNATURE REAL ESTATE GROUP - New
 $279,000Active2 beds 2 baths1,282 sq. ft.
$279,000Active2 beds 2 baths1,282 sq. ft.2975 Bluegrass Lane #521, Henderson, NV 89074
MLS# 2742000Listed by: ELITE REALTY
