3372 Aultmore Lane, Henderson, NV 89044
Local realty services provided by:ERA Brokers Consolidated
Listed by: rick santora(702) 523-8680
Office: realty one group, inc
MLS#:2730367
Source:GLVAR
Price summary
- Price:$719,999
- Price per sq. ft.:$344.83
- Monthly HOA dues:$122
About this home
Seller can contribute to Permanent Buy down rate. This Stunning single story TOLL BROTHERS home has been completely remodeled,showcasing over 70K in Designer upgrades.From the moment you walk in,Natural light fills the open layout,highlighting clean architectural lines and sophisticated finishes that define modern living.The Gourmet Kitchen has been transformed with, extended Quartz countertops,a sleek Blanco undermount sink,Kohler pull down faucet,all New High-end Appliances.New tankless R/O system,Tankless water Heater,Culligan whole house water filtration system.Throughout the home you will find New Flooring,5 inch baseboards, New LED recessed lighting,Plantation Shutters,Dramatic Black Acoustic litup wall.Primary suite features FULLY remodeled bath with custom floating vanity,spa-like shower.Every detail has been elevated, All new refined finishes in Matt black- Moen/Kohler.Step through the 9foot sliding doors into your private well designed backyard with new 13x16 patio cover.
Contact an agent
Home facts
- Year built:2019
- Listing ID #:2730367
- Added:46 day(s) ago
- Updated:November 29, 2025 at 09:42 AM
Rooms and interior
- Bedrooms:3
- Total bathrooms:3
- Full bathrooms:2
- Half bathrooms:1
- Living area:2,088 sq. ft.
Heating and cooling
- Cooling:Central Air, Electric, High Effciency
- Heating:Central, Gas
Structure and exterior
- Roof:Tile
- Year built:2019
- Building area:2,088 sq. ft.
- Lot area:0.13 Acres
Schools
- High school:Liberty
- Middle school:Webb, Del E.
- Elementary school:Ellis, Robert and Sandy,Ellis, Robert and Sandy
Utilities
- Water:Public
Finances and disclosures
- Price:$719,999
- Price per sq. ft.:$344.83
- Tax amount:$5,700
New listings near 3372 Aultmore Lane
- New
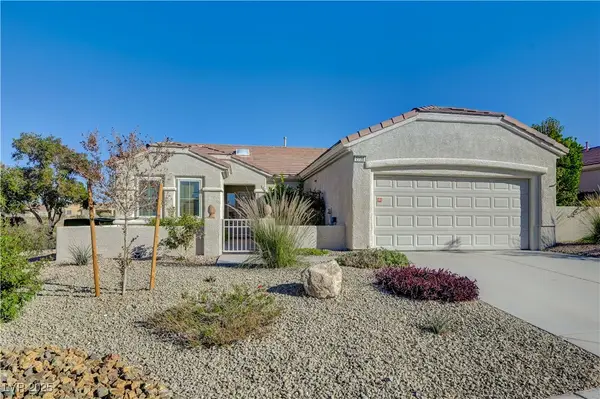 $455,000Active2 beds 2 baths1,512 sq. ft.
$455,000Active2 beds 2 baths1,512 sq. ft.2738 Grand Forks Road, Henderson, NV 89052
MLS# 2740247Listed by: DOUGLAS ELLIMAN OF NEVADA LLC - New
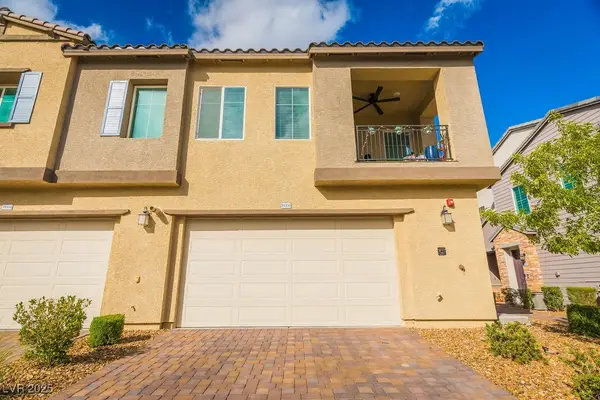 $424,900Active2 beds 3 baths1,436 sq. ft.
$424,900Active2 beds 3 baths1,436 sq. ft.3700 Canis Minor Lane #19206, Henderson, NV 89052
MLS# 2740726Listed by: SIGNATURE REAL ESTATE GROUP - New
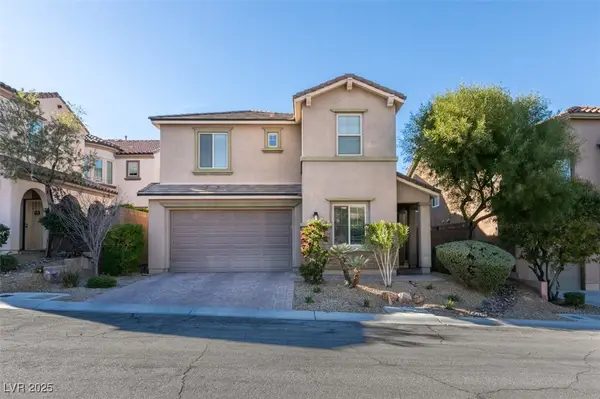 $899,000Active5 beds 5 baths3,364 sq. ft.
$899,000Active5 beds 5 baths3,364 sq. ft.2605 Chateau Clermont Street, Henderson, NV 89044
MLS# 2740825Listed by: THE BROKERAGE A RE FIRM - New
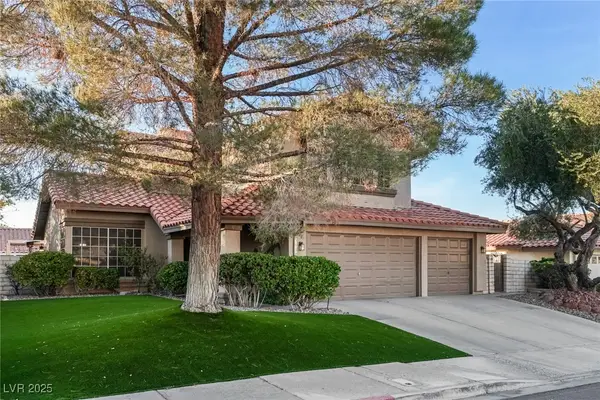 $599,000Active4 beds 3 baths2,108 sq. ft.
$599,000Active4 beds 3 baths2,108 sq. ft.353 Clayton Street, Henderson, NV 89074
MLS# 2740341Listed by: KELLER WILLIAMS MARKETPLACE - New
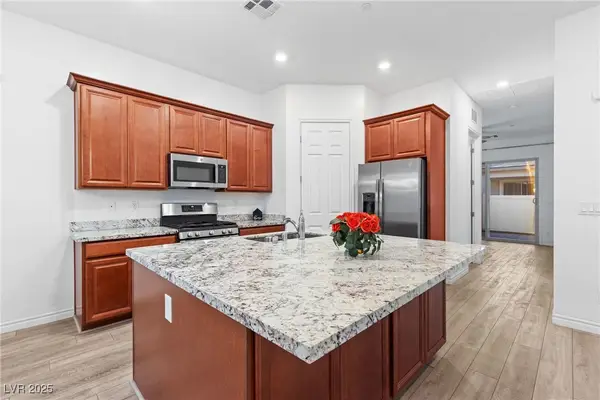 $399,000Active2 beds 2 baths1,425 sq. ft.
$399,000Active2 beds 2 baths1,425 sq. ft.778 Hibiscuss Blossom Street, Henderson, NV 89011
MLS# 2740602Listed by: SIGNATURE REAL ESTATE GROUP - New
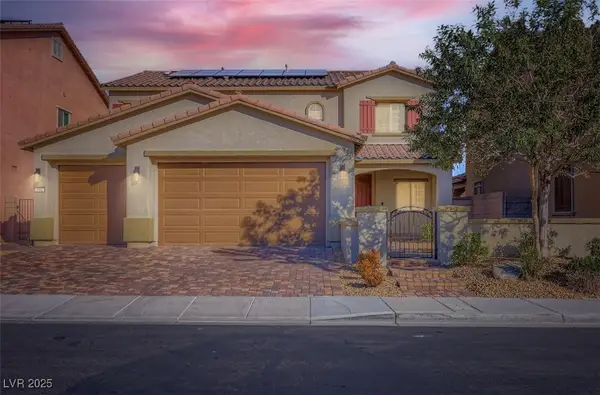 $770,000Active4 beds 4 baths3,481 sq. ft.
$770,000Active4 beds 4 baths3,481 sq. ft.454 Lost Horizon Avenue, Henderson, NV 89002
MLS# 2740785Listed by: SIMPLY VEGAS - New
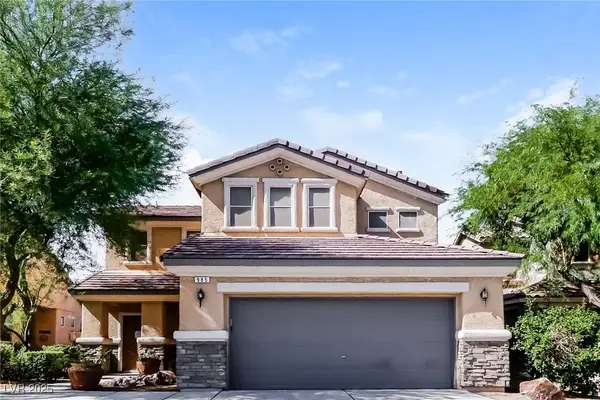 $435,000Active3 beds 3 baths1,675 sq. ft.
$435,000Active3 beds 3 baths1,675 sq. ft.985 Crescent Falls Street, Henderson, NV 89011
MLS# 2740683Listed by: LAS VEGAS REALTY LLC - New
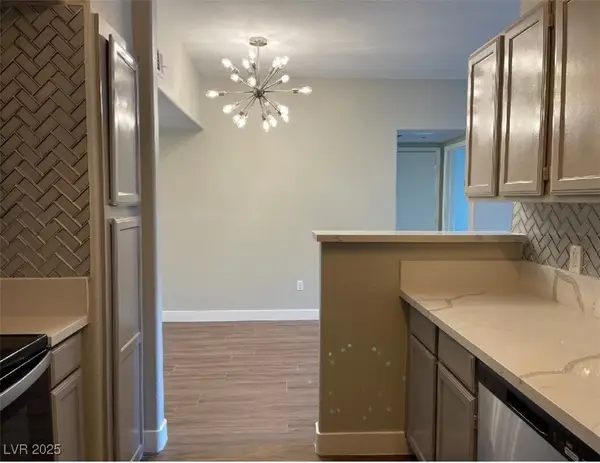 $230,000Active1 beds 1 baths700 sq. ft.
$230,000Active1 beds 1 baths700 sq. ft.45 Maleena Mesa Street #217, Henderson, NV 89074
MLS# 2740778Listed by: NEVADA REAL ESTATE CORP - New
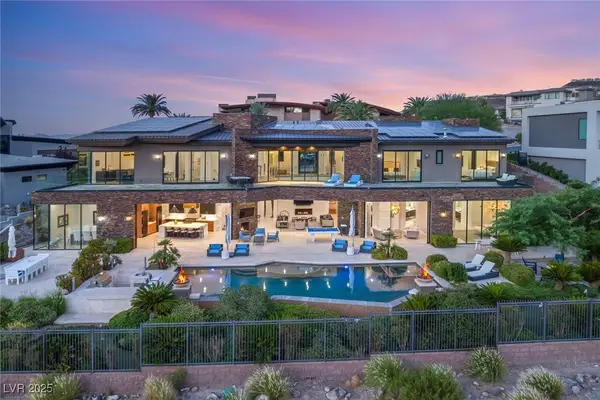 $5,750,000Active5 beds 9 baths7,820 sq. ft.
$5,750,000Active5 beds 9 baths7,820 sq. ft.569 Lairmont Place, Henderson, NV 89012
MLS# 2740728Listed by: IS LUXURY - New
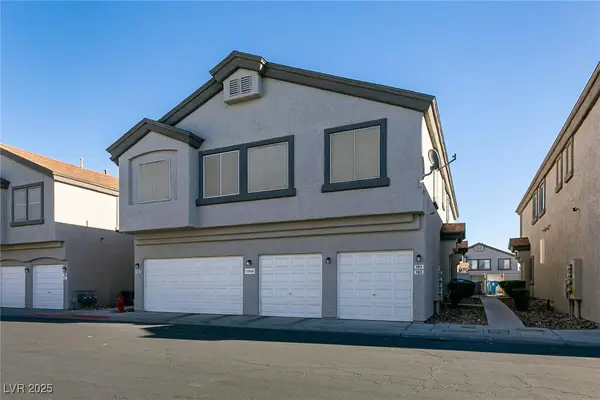 $250,000Active2 beds 2 baths1,069 sq. ft.
$250,000Active2 beds 2 baths1,069 sq. ft.5960 Trickling Descent Street #101, Henderson, NV 89011
MLS# 2738994Listed by: KELLER WILLIAMS VIP
