344 Gracious Way, Henderson, NV 89011
Local realty services provided by:ERA Brokers Consolidated
Listed by:randal j. mcclintockrandy.mcclintock@cbvegas.com
Office:coldwell banker premier
MLS#:2724802
Source:GLVAR
Price summary
- Price:$445,000
- Price per sq. ft.:$214.77
- Monthly HOA dues:$75
About this home
Spanning 3 spacious levels, this exceptional home in the highly desirable Cadence master planned community is a seamless blend of style, comfort & sophistication. 3 bedrooms, 3.5 baths, & versatile living areas on each level, the floorplan effortlessly adapts to your needs! Upgraded kitchen boasts an extended island with 3" granite, custom 42" cabinets, banquet nook with additional cabinetry & counterspace, & premium appliance package. Oversized primary suite features spacious walk-in closet & Petrofina-lined soaking tub. The true pinnacle of this home is the expansive rooftop deck. Designed for luxury entertaining, features natural gas stub for al fresco dining & delivers breathtaking 360° views of the glittering Vegas Strip & surrounding mountains, from golden sunsets to your own private viewing of NYE fireworks! Lovingly maintained by the original owner, move-in ready, appliances & ceiling fans included, & fully landscaped backyard w/ mature fruit trees - your Cadence Home Awaits!
Contact an agent
Home facts
- Year built:2017
- Listing ID #:2724802
- Added:1 day(s) ago
- Updated:October 05, 2025 at 01:48 AM
Rooms and interior
- Bedrooms:3
- Total bathrooms:4
- Full bathrooms:3
- Half bathrooms:1
- Living area:2,072 sq. ft.
Heating and cooling
- Cooling:Central Air, Electric
- Heating:Central, Gas
Structure and exterior
- Roof:Flat
- Year built:2017
- Building area:2,072 sq. ft.
- Lot area:0.07 Acres
Schools
- High school:Basic Academy
- Middle school:Brown B. Mahlon
- Elementary school:Sewell, C.T.,Sewell, C.T.
Utilities
- Water:Public
Finances and disclosures
- Price:$445,000
- Price per sq. ft.:$214.77
- Tax amount:$3,629
New listings near 344 Gracious Way
- New
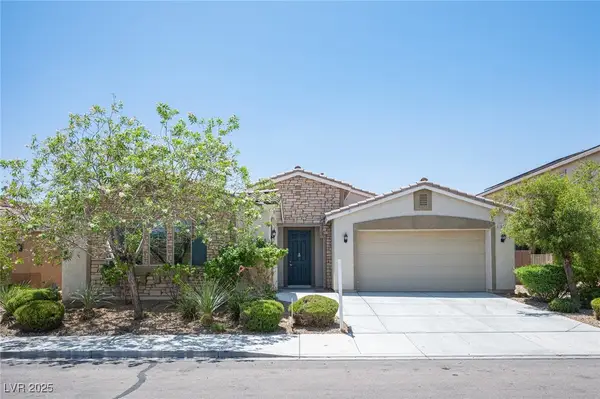 $634,999Active4 beds 3 baths2,632 sq. ft.
$634,999Active4 beds 3 baths2,632 sq. ft.1617 Meadow Bluffs Avenue, Henderson, NV 89014
MLS# 2724701Listed by: FATHOM REALTY - New
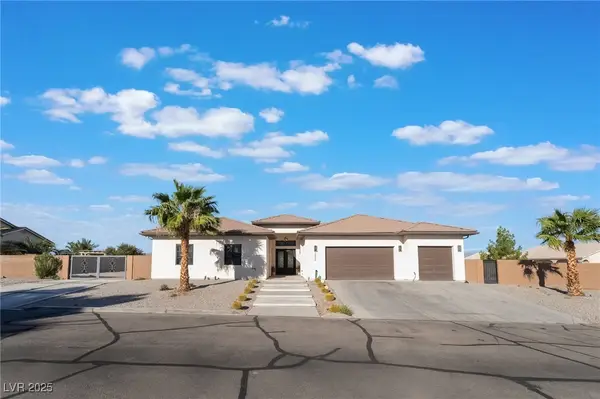 $1,095,000Active3 beds 3 baths3,110 sq. ft.
$1,095,000Active3 beds 3 baths3,110 sq. ft.12720 Davis Wright Court, Henderson, NV 89044
MLS# 2724924Listed by: PLATINUM REAL ESTATE PROF - New
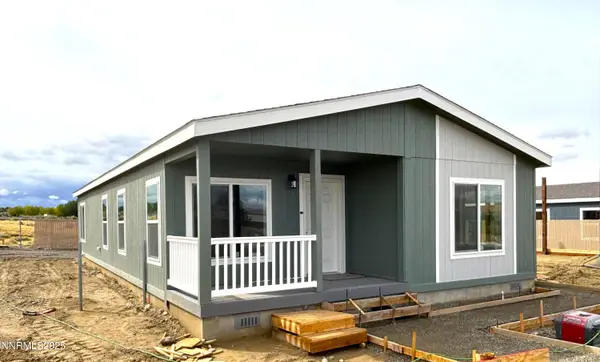 $365,000Active3 beds 2 baths1,493 sq. ft.
$365,000Active3 beds 2 baths1,493 sq. ft.5640 Packsaddle Road, Winnemucca, NV 89445
MLS# 250056722Listed by: NOLAN REALTY & INVESTMENTS - Open Tue, 10am to 5pm
 $499,990Active3 beds 2 baths1,551 sq. ft.
$499,990Active3 beds 2 baths1,551 sq. ft.329 Blossom Wind Street, Henderson, NV 89015
MLS# 2687787Listed by: REALTY ONE GROUP, INC - Open Tue, 10am to 5pm
 $449,990Active4 beds 4 baths2,038 sq. ft.
$449,990Active4 beds 4 baths2,038 sq. ft.634 Bellus Place, Henderson, NV 89015
MLS# 2700858Listed by: REALTY ONE GROUP, INC  $399,990Active3 beds 2 baths1,371 sq. ft.
$399,990Active3 beds 2 baths1,371 sq. ft.891 Apatite Place, Henderson, NV 89011
MLS# 2705888Listed by: REALTY ONE GROUP, INC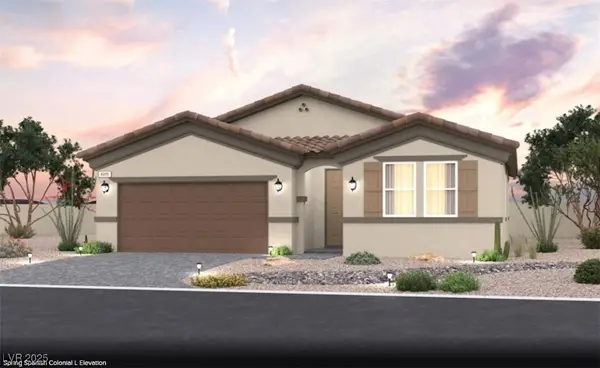 $549,990Active2 beds 2 baths1,551 sq. ft.
$549,990Active2 beds 2 baths1,551 sq. ft.321 Blossom Wind Street, Henderson, NV 89015
MLS# 2708074Listed by: REALTY ONE GROUP, INC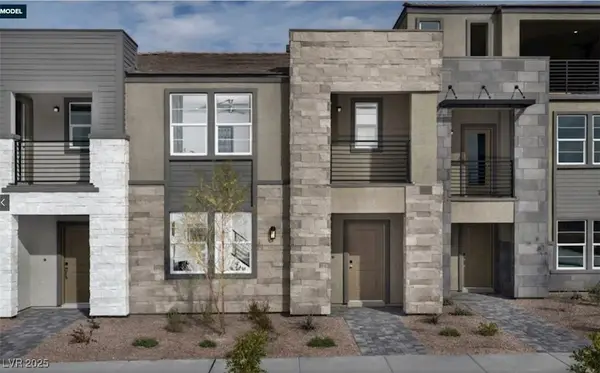 $439,990Active3 beds 3 baths1,827 sq. ft.
$439,990Active3 beds 3 baths1,827 sq. ft.1171 Heliodor Avenue, Henderson, NV 89011
MLS# 2711049Listed by: REALTY ONE GROUP, INC $379,990Active3 beds 3 baths1,439 sq. ft.
$379,990Active3 beds 3 baths1,439 sq. ft.1179 Heliodor Avenue, Henderson, NV 89011
MLS# 2711050Listed by: REALTY ONE GROUP, INC- Open Tue, 10am to 4pm
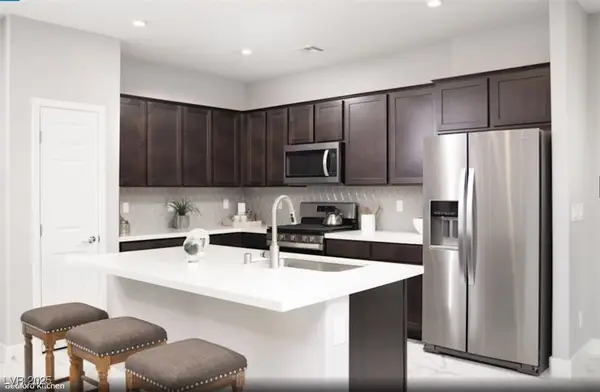 $364,990Active3 beds 2 baths1,371 sq. ft.
$364,990Active3 beds 2 baths1,371 sq. ft.618 Bellus Place, Henderson, NV 89015
MLS# 2716091Listed by: REALTY ONE GROUP, INC
