Local realty services provided by:ERA Brokers Consolidated
Listed by: charlie holly702-373-4600
Office: holly realty
MLS#:2753701
Source:GLVAR
Price summary
- Price:$624,900
- Price per sq. ft.:$345.25
- Monthly HOA dues:$75
About this home
This Stunning Single-Story, 3 bedroom plus den (w/closet) home is a Must See. Featuring 2X6 construction, modern open floor plan with new custom cabinetry, Quartz countertops, New Stainless Steel Appliances & 11 ft breakfast bar. Perfect for entertaining. Custom Tile work & Vanities in both baths. The Large Primary Suite includes a Walk in Closet with built-in organizers. The primary bath has a 6 X 4 ft custom shower with bench & linen closet. Just painted in & out + New Garage Door & Opener All new flooring, lighting & window coverings. Very private back yard surrounded by single story homes. This Home will Exceed your expectations. Located less than a Mile from Green Valley Ranch Hotel/Casino, The District, Shopping, Dining, the Multi-Gen Center & Lee's Family Forum. Walk to several Parks & trails for convenience & Lifestyle. The schools are some of the best in the county. Please take a look at this amazing home today before it is gone tomorrow! Thanks.
Contact an agent
Home facts
- Year built:1997
- Listing ID #:2753701
- Added:94 day(s) ago
- Updated:February 10, 2026 at 11:59 AM
Rooms and interior
- Bedrooms:4
- Total bathrooms:2
- Full bathrooms:1
- Living area:1,810 sq. ft.
Heating and cooling
- Cooling:Central Air, Electric, Refrigerated
- Heating:Central, Gas
Structure and exterior
- Roof:Pitched, Tile
- Year built:1997
- Building area:1,810 sq. ft.
- Lot area:0.13 Acres
Schools
- High school:Coronado High
- Middle school:Miller Bob
- Elementary school:Twitchell, Neil C.,Vanderburg, John C.
Utilities
- Water:Public
Finances and disclosures
- Price:$624,900
- Price per sq. ft.:$345.25
- Tax amount:$2,942
New listings near 344 Lingering Lane
- New
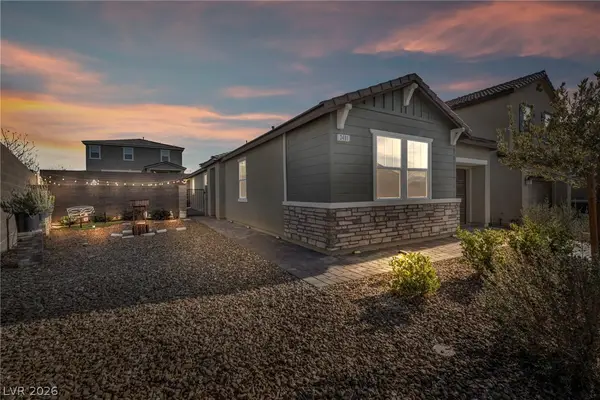 $499,999Active3 beds 2 baths1,454 sq. ft.
$499,999Active3 beds 2 baths1,454 sq. ft.3491 Argiento Avenue, Henderson, NV 89044
MLS# 2753850Listed by: WARDLEY REAL ESTATE - New
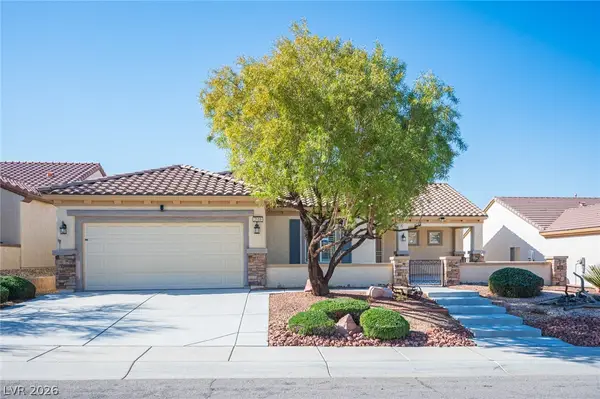 $485,000Active2 beds 2 baths1,836 sq. ft.
$485,000Active2 beds 2 baths1,836 sq. ft.2159 Bensley Street, Henderson, NV 89044
MLS# 2753896Listed by: SERHANT - New
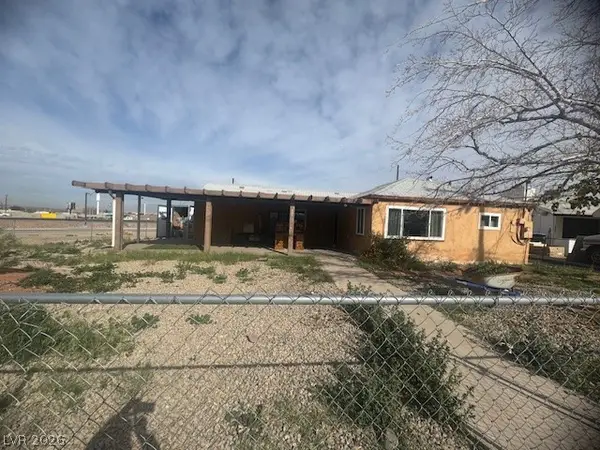 $299,900Active3 beds 2 baths1,184 sq. ft.
$299,900Active3 beds 2 baths1,184 sq. ft.102 Ash Street, Henderson, NV 89015
MLS# 2755277Listed by: SIMPLY VEGAS - New
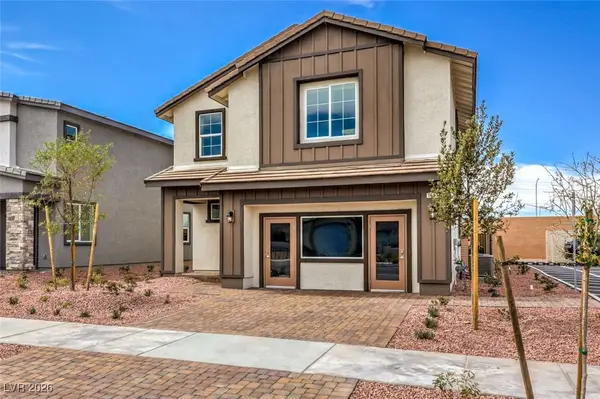 $529,990Active5 beds 3 baths2,660 sq. ft.
$529,990Active5 beds 3 baths2,660 sq. ft.1001 Copper Robin Street #735, Henderson, NV 89011
MLS# 2753154Listed by: D R HORTON INC - New
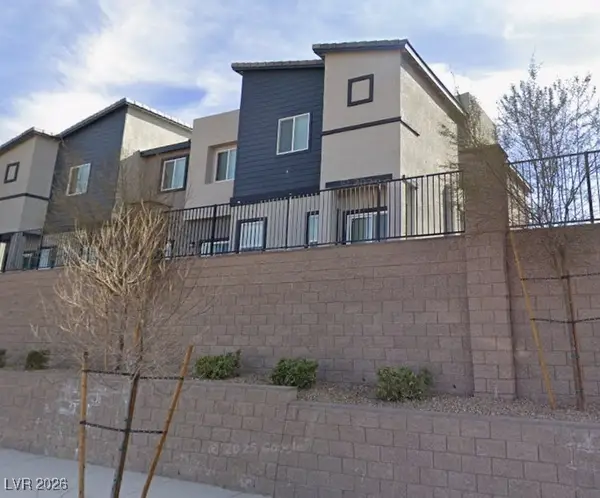 $370,000Active3 beds 2 baths1,417 sq. ft.
$370,000Active3 beds 2 baths1,417 sq. ft.535 Thistleberry Avenue, Henderson, NV 89044
MLS# 2751028Listed by: KELLER WILLIAMS MARKETPLACE - New
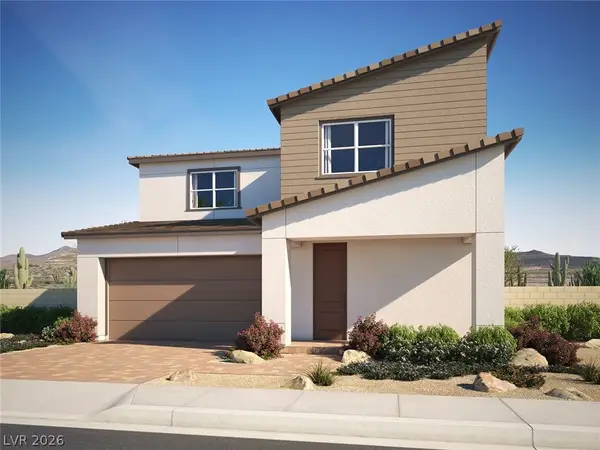 $579,950Active4 beds 3 baths2,555 sq. ft.
$579,950Active4 beds 3 baths2,555 sq. ft.317 Animato Place, Henderson, NV 89015
MLS# 2754916Listed by: REAL ESTATE CONSULTANTS OF NV - New
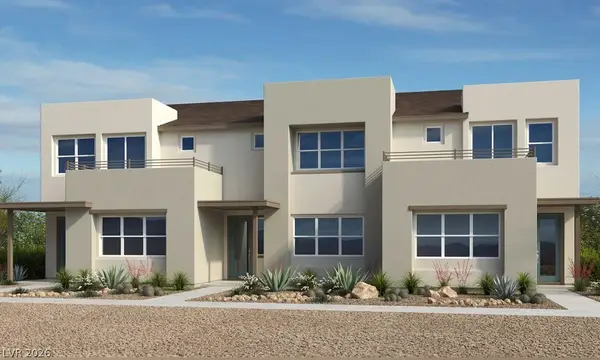 $579,900Active4 beds 3 baths2,163 sq. ft.
$579,900Active4 beds 3 baths2,163 sq. ft.1524 Hopeful Lark Lane, Las Vegas, NV 89138
MLS# 2755155Listed by: REAL ESTATE CONSULTANTS OF NV - New
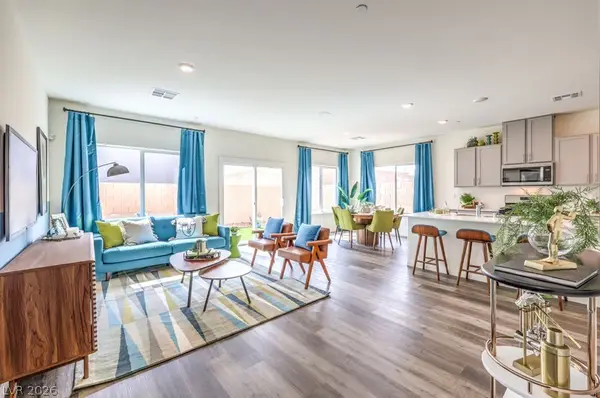 $469,990Active4 beds 3 baths1,802 sq. ft.
$469,990Active4 beds 3 baths1,802 sq. ft.1074 Peacock Plume Street #1143, Henderson, NV 89011
MLS# 2755186Listed by: D R HORTON INC - New
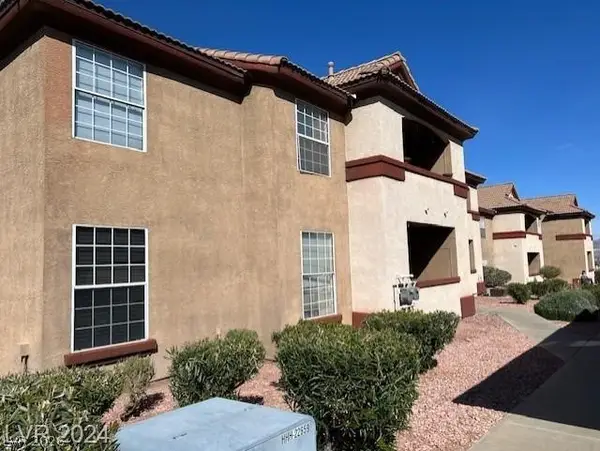 $189,500Active1 beds 1 baths701 sq. ft.
$189,500Active1 beds 1 baths701 sq. ft.231 W Horizon Ridge Parkway #2926, Henderson, NV 89012
MLS# 2753194Listed by: STEVENS REALTY & PROPERTY MGMT - New
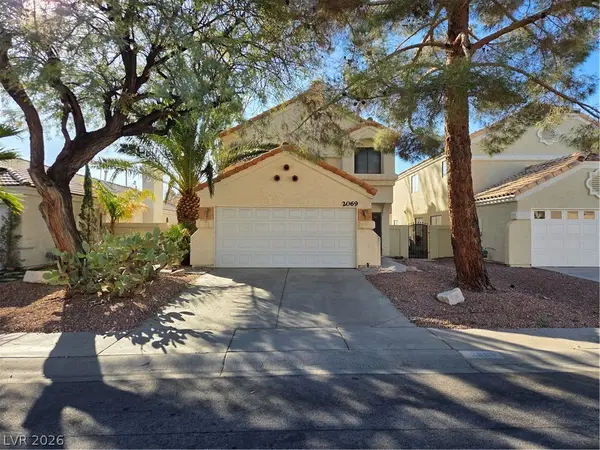 $400,000Active4 beds 3 baths2,096 sq. ft.
$400,000Active4 beds 3 baths2,096 sq. ft.2069 Club Crest Way, Henderson, NV 89014
MLS# 2754908Listed by: KELLER WILLIAMS MARKETPLACE

