3575 Anastagio Lane, Henderson, NV 89044
Local realty services provided by:ERA Brokers Consolidated
Listed by: michael l. carlucci(702) 461-4422
Office: bhhs nevada properties
MLS#:2729913
Source:GLVAR
Price summary
- Price:$529,900
- Price per sq. ft.:$259.75
- Monthly HOA dues:$85
About this home
Model-perfect and on a corner lot. Desirable great room floor plan includes 4 beds, and a downstairs office. The kitchen impresses with stainless steel appliances, including a built-in oven and microwave, quartz counters, upgraded soft-close navy-blue cabinets with pull-out shelves, under cabinet lighting, a walk-in pantry, breakfast bar and R/O system. The expansive great room and dining area are ideal for gatherings, featuring a custom media niche with cozy fireplace. The primary retreat showcases pendant lighting, walk-in closet, two sinks, and a shower with built-in seating. Secondary bedrooms are generously sized, offering comfort and flexibility. Throughout the home, you’ll find upgraded finishes including custom light fixtures, plumbing fixtures, added electrical, luxury vinyl planked flooring, custom draperies, water softener, alarm and additional recessed lighting. The backyard is designed for year-round enjoyment with low-maintenance landscaping, and landscape lighting.
Contact an agent
Home facts
- Year built:2022
- Listing ID #:2729913
- Added:54 day(s) ago
- Updated:December 17, 2025 at 02:05 PM
Rooms and interior
- Bedrooms:4
- Total bathrooms:3
- Full bathrooms:2
- Living area:2,040 sq. ft.
Heating and cooling
- Cooling:Central Air, Electric
- Heating:Central, Gas
Structure and exterior
- Roof:Pitched, Tile
- Year built:2022
- Building area:2,040 sq. ft.
- Lot area:0.07 Acres
Schools
- High school:Liberty
- Middle school:Webb, Del E.
- Elementary school:Ellis, Robert and Sandy,Ellis, Robert and Sandy
Utilities
- Water:Public
Finances and disclosures
- Price:$529,900
- Price per sq. ft.:$259.75
- Tax amount:$4,608
New listings near 3575 Anastagio Lane
- New
 $500,000Active3 beds 3 baths1,515 sq. ft.
$500,000Active3 beds 3 baths1,515 sq. ft.24 Kimberlite Drive, Henderson, NV 89011
MLS# 2742328Listed by: THE MOR GROUP - New
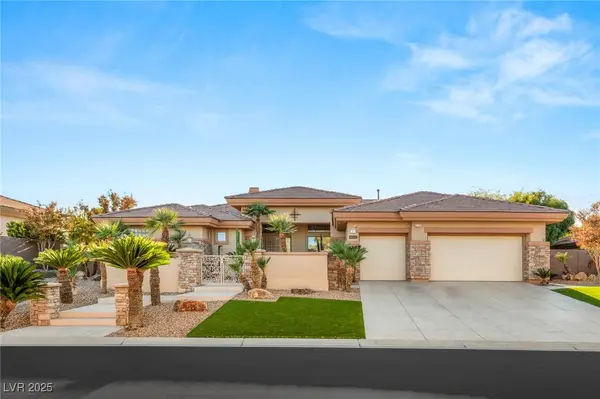 $2,400,000Active3 beds 3 baths3,085 sq. ft.
$2,400,000Active3 beds 3 baths3,085 sq. ft.15 Knob Oak Drive, Henderson, NV 89052
MLS# 2741884Listed by: IS LUXURY - New
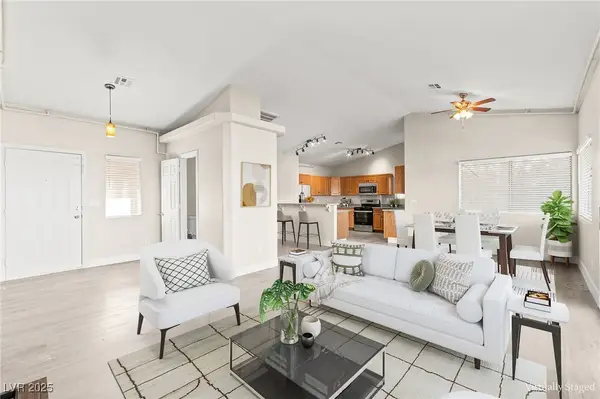 $560,000Active6 beds 8 baths2,734 sq. ft.
$560,000Active6 beds 8 baths2,734 sq. ft.630 Arthur Avenue, Henderson, NV 89015
MLS# 2742215Listed by: HUNTINGTON & ELLIS, A REAL EST - New
 $320,000Active2 beds 2 baths1,060 sq. ft.
$320,000Active2 beds 2 baths1,060 sq. ft.2900 Sunridge Heights Parkway #1115, Henderson, NV 89052
MLS# 2742251Listed by: CENTURY 21 AMERICANA - New
 $450,000Active3 beds 3 baths1,886 sq. ft.
$450,000Active3 beds 3 baths1,886 sq. ft.84 Urbana Drive, Henderson, NV 89074
MLS# 2742281Listed by: KELLER WILLIAMS VIP - New
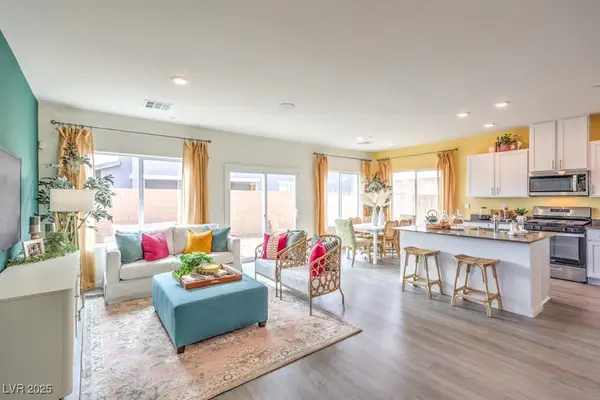 $464,990Active4 beds 3 baths1,872 sq. ft.
$464,990Active4 beds 3 baths1,872 sq. ft.544 Red Lovebird Avenue #1256, Henderson, NV 89011
MLS# 2742362Listed by: D R HORTON INC - New
 $290,000Active2 beds 2 baths1,189 sq. ft.
$290,000Active2 beds 2 baths1,189 sq. ft.1587 Rusty Ridge Lane, Henderson, NV 89002
MLS# 2742112Listed by: RE/MAX ADVANTAGE - New
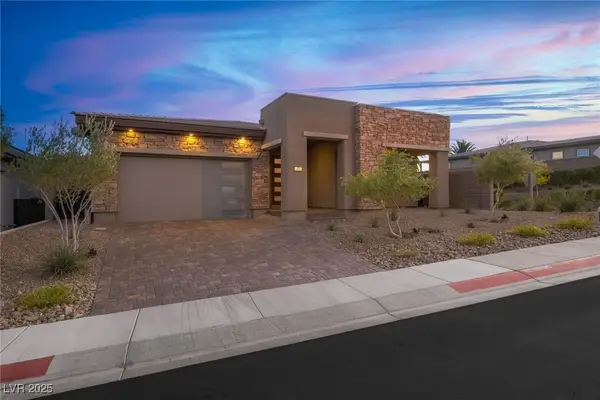 $1,250,000Active3 beds 2 baths2,319 sq. ft.
$1,250,000Active3 beds 2 baths2,319 sq. ft.17 Reflection Cove Drive, Henderson, NV 89011
MLS# 2740592Listed by: LAS VEGAS SOTHEBY'S INT'L - New
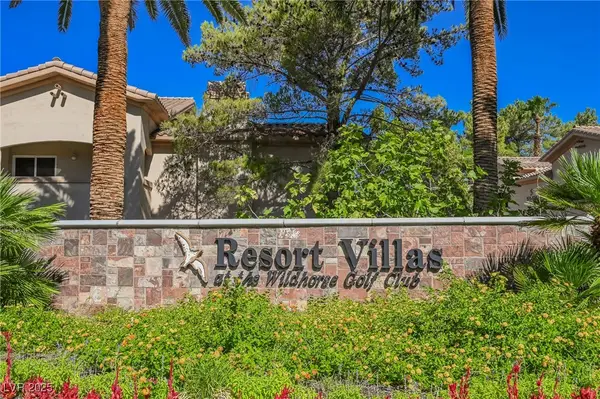 $349,900Active3 beds 2 baths1,488 sq. ft.
$349,900Active3 beds 2 baths1,488 sq. ft.2050 W Warm Springs Road #1421, Henderson, NV 89014
MLS# 2742275Listed by: AM REALTY - New
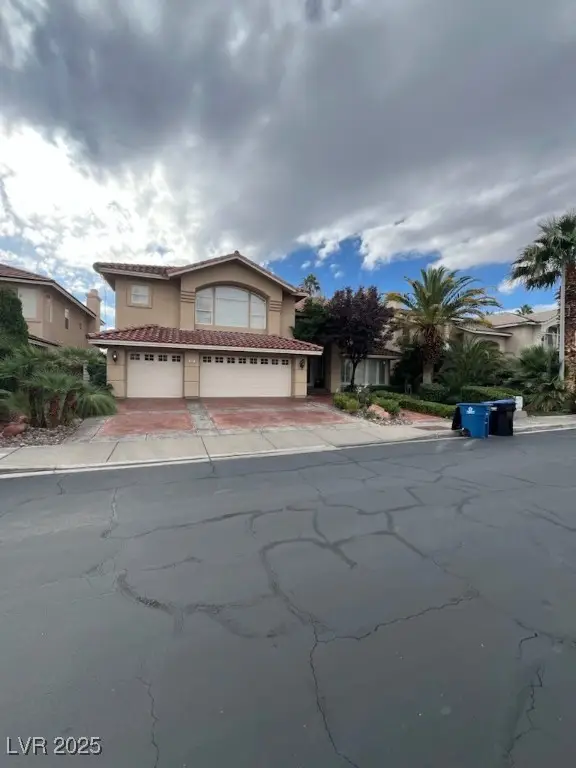 $990,000Active5 beds 5 baths4,786 sq. ft.
$990,000Active5 beds 5 baths4,786 sq. ft.2457 Ping Drive, Henderson, NV 89074
MLS# 2736290Listed by: SIGNATURE REAL ESTATE GROUP
