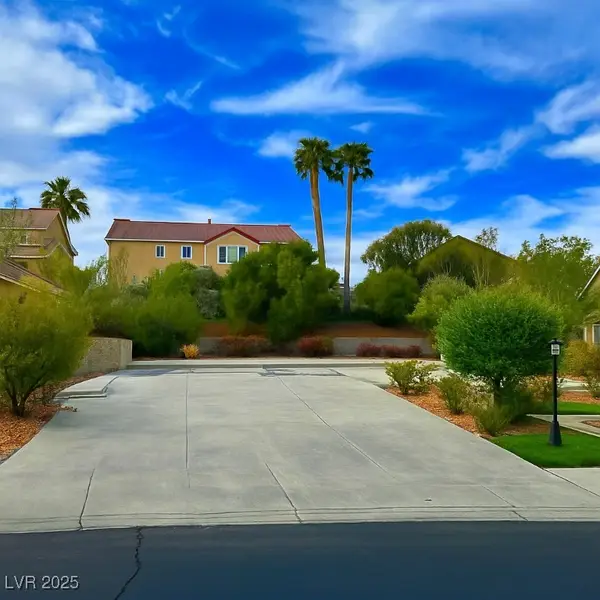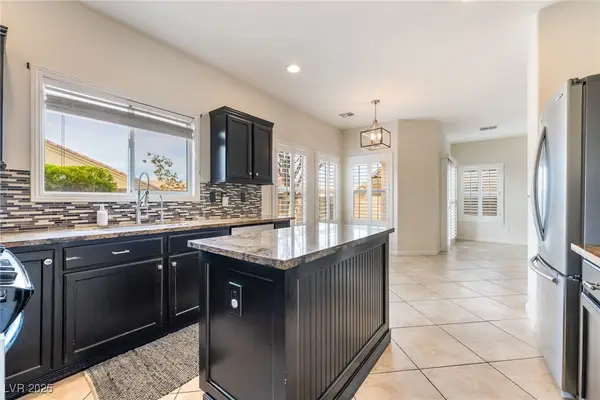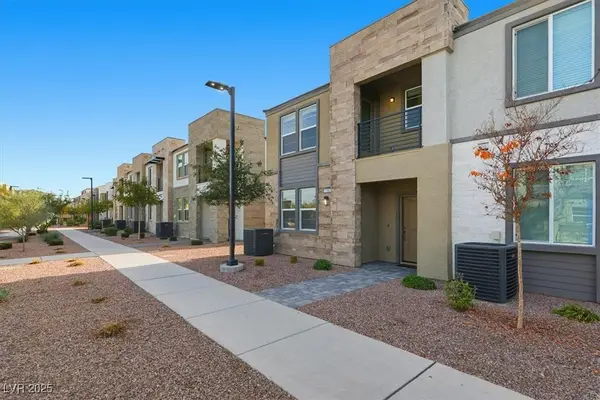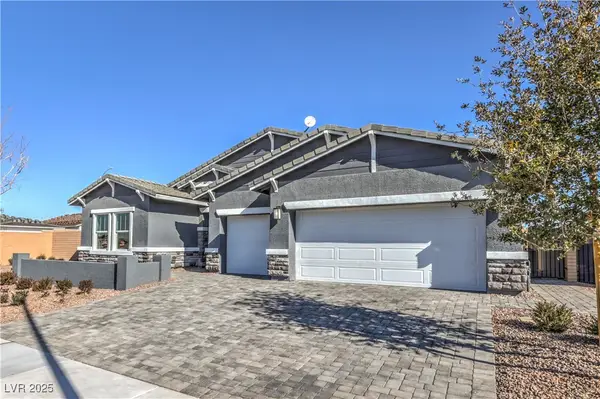36 Palazzo Terrace, Henderson, NV 89074
Local realty services provided by:ERA Brokers Consolidated
Listed by: anthony vane(702) 420-0166
Office: bhhs nevada properties
MLS#:2706975
Source:GLVAR
Price summary
- Price:$629,900
- Price per sq. ft.:$249.27
- Monthly HOA dues:$47
About this home
Formerly the model home of this prestigious Green Valley community, this impeccably maintained residence is filled with high-end designer finishes. The chef’s kitchen features slab granite counters, a pot filler, custom cabinetry, and a built-in dual-temperature wine fridge. The first-floor primary suite opens to a private backyard retreat with a newly refinished heated pool and spa—perfect for morning coffee or evening relaxation. Travertine and hardwood floors flow through the main living spaces, anchored by a stylish gas fireplace. Upstairs offers two bedrooms, a loft, glass vessel sinks, and attic storage. Brand new top of the line water softener! Recent updates since 2022 include a new spa heater, pool pump, tankless water heater, Bosch dishwasher, and full exterior paint. With a three-car garage, nearby park, and pet-friendly surroundings, this home blends luxury and lifestyle—ready for immediate enjoyment!!
Contact an agent
Home facts
- Year built:1994
- Listing ID #:2706975
- Added:136 day(s) ago
- Updated:December 24, 2025 at 11:49 AM
Rooms and interior
- Bedrooms:3
- Total bathrooms:3
- Full bathrooms:2
- Half bathrooms:1
- Living area:2,527 sq. ft.
Heating and cooling
- Cooling:Central Air, Electric
- Heating:Central, Gas, Multiple Heating Units
Structure and exterior
- Roof:Tile
- Year built:1994
- Building area:2,527 sq. ft.
- Lot area:0.14 Acres
Schools
- High school:Green Valley
- Middle school:Greenspun
- Elementary school:Bartlett, Selma,Bartlett, Selma
Utilities
- Water:Public
Finances and disclosures
- Price:$629,900
- Price per sq. ft.:$249.27
- Tax amount:$3,398
New listings near 36 Palazzo Terrace
- New
 $699,000Active0.2 Acres
$699,000Active0.2 Acres1529 Via Della Scala, Henderson, NV 89052
MLS# 2743149Listed by: MODERN CHOICE REALTY - New
 $538,111Active4 beds 3 baths1,905 sq. ft.
$538,111Active4 beds 3 baths1,905 sq. ft.287 Mayberry Street, Henderson, NV 89052
MLS# 2736709Listed by: KELLER WILLIAMS MARKETPLACE - New
 $374,990Active3 beds 3 baths1,442 sq. ft.
$374,990Active3 beds 3 baths1,442 sq. ft.484 Ylang Place, Henderson, NV 89015
MLS# 2743129Listed by: REALTY ONE GROUP, INC - New
 $651,990Active4 beds 3 baths2,538 sq. ft.
$651,990Active4 beds 3 baths2,538 sq. ft.1043 Fox Falcon Ave #777, Henderson, NV 89011
MLS# 2743153Listed by: D R HORTON INC - New
 $369,990Active3 beds 3 baths1,442 sq. ft.
$369,990Active3 beds 3 baths1,442 sq. ft.606 Bellus Place, Henderson, NV 89015
MLS# 2743180Listed by: REALTY ONE GROUP, INC - New
 $390,000Active3 beds 3 baths1,832 sq. ft.
$390,000Active3 beds 3 baths1,832 sq. ft.1155 Tektite Avenue, Henderson, NV 89011
MLS# 2742845Listed by: SIGNATURE REAL ESTATE GROUP - New
 $684,080Active4 beds 3 baths2,754 sq. ft.
$684,080Active4 beds 3 baths2,754 sq. ft.497 Chestnut Falcon Ave Drive #795, Henderson, NV 89011
MLS# 2743148Listed by: D R HORTON INC - New
 $1,099,000Active5 beds 4 baths3,225 sq. ft.
$1,099,000Active5 beds 4 baths3,225 sq. ft.1662 Ravanusa Drive, Henderson, NV 89052
MLS# 2743150Listed by: KELLER WILLIAMS MARKETPLACE - New
 $650,000Active5 beds 3 baths3,043 sq. ft.
$650,000Active5 beds 3 baths3,043 sq. ft.992 Perfect Berm Lane, Henderson, NV 89002
MLS# 2742972Listed by: BHHS NEVADA PROPERTIES - New
 $415,000Active4 beds 3 baths1,855 sq. ft.
$415,000Active4 beds 3 baths1,855 sq. ft.742 Brick Drive, Henderson, NV 89002
MLS# 2743000Listed by: KELLER N JADD
