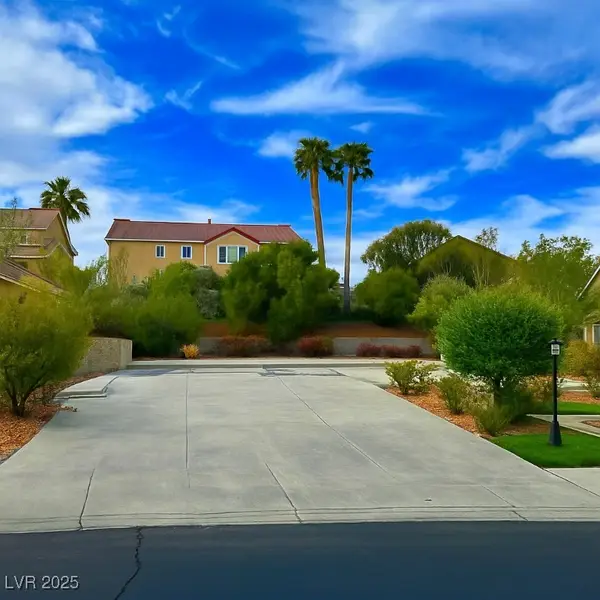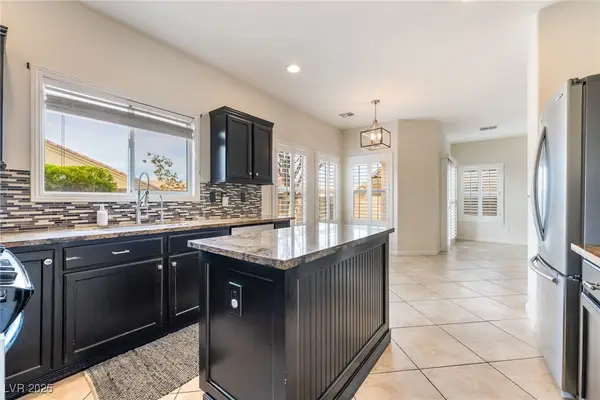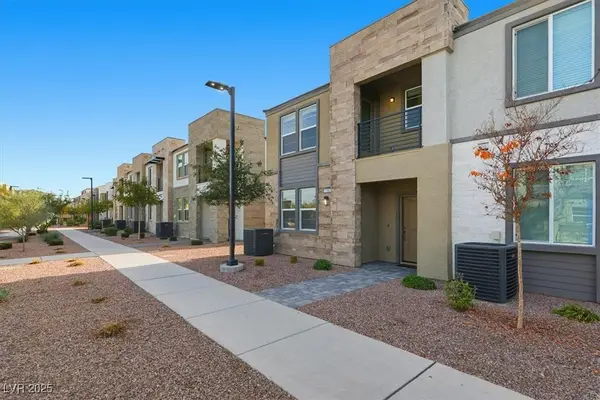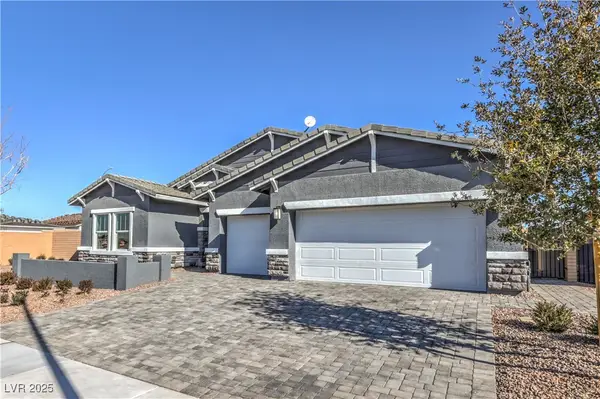37 Tanglewood Drive, Henderson, NV 89012
Local realty services provided by:ERA Brokers Consolidated
Listed by: jillian m. batchelor
Office: real broker llc.
MLS#:2732369
Source:GLVAR
Price summary
- Price:$464,999
- Price per sq. ft.:$349.89
- Monthly HOA dues:$75
About this home
Welcome to 37 Tanglewood Drive in the heart of Green Valley, Henderson. This residence has been fully renovated, blending modern design, comfort, and a location! Step inside to find new luxury plank flooring throughout, fresh interior paint, & elegant new light fixtures that bring warmth & style into every room. The chef-inspired kitchen features brand-new stainless steel appliances, sleek new countertops, updated sinks, cabinets, & hardware with a crisp, contemporary touch.
Unwind by the updated fireplace, admire the modern new ceiling fans, and take in the home’s soft, inviting glow.
Step outside to your spacious private yard, a blank canvas ready to become your personal oasis. Add a pool, garden, or outdoor kitchen—the possibilities are endless. Just minutes from The District at Green Valley Ranch, parks, walking trails, and top-rated schools, this home offers both convenience and charm. Come see today!
Contact an agent
Home facts
- Year built:1995
- Listing ID #:2732369
- Added:49 day(s) ago
- Updated:December 24, 2025 at 11:59 AM
Rooms and interior
- Bedrooms:3
- Total bathrooms:2
- Full bathrooms:2
- Living area:1,329 sq. ft.
Heating and cooling
- Cooling:Central Air, Electric
- Heating:Central, Gas
Structure and exterior
- Roof:Tile
- Year built:1995
- Building area:1,329 sq. ft.
- Lot area:0.12 Acres
Schools
- High school:Coronado High
- Middle school:Miller Bob
- Elementary school:Vanderburg, John C.,Vanderburg, John C.
Utilities
- Water:Public
Finances and disclosures
- Price:$464,999
- Price per sq. ft.:$349.89
- Tax amount:$1,685
New listings near 37 Tanglewood Drive
- New
 $699,000Active0.2 Acres
$699,000Active0.2 Acres1529 Via Della Scala, Henderson, NV 89052
MLS# 2743149Listed by: MODERN CHOICE REALTY - New
 $538,111Active4 beds 3 baths1,905 sq. ft.
$538,111Active4 beds 3 baths1,905 sq. ft.287 Mayberry Street, Henderson, NV 89052
MLS# 2736709Listed by: KELLER WILLIAMS MARKETPLACE - New
 $374,990Active3 beds 3 baths1,442 sq. ft.
$374,990Active3 beds 3 baths1,442 sq. ft.484 Ylang Place, Henderson, NV 89015
MLS# 2743129Listed by: REALTY ONE GROUP, INC - New
 $651,990Active4 beds 3 baths2,538 sq. ft.
$651,990Active4 beds 3 baths2,538 sq. ft.1043 Fox Falcon Ave #777, Henderson, NV 89011
MLS# 2743153Listed by: D R HORTON INC - New
 $369,990Active3 beds 3 baths1,442 sq. ft.
$369,990Active3 beds 3 baths1,442 sq. ft.606 Bellus Place, Henderson, NV 89015
MLS# 2743180Listed by: REALTY ONE GROUP, INC - New
 $390,000Active3 beds 3 baths1,832 sq. ft.
$390,000Active3 beds 3 baths1,832 sq. ft.1155 Tektite Avenue, Henderson, NV 89011
MLS# 2742845Listed by: SIGNATURE REAL ESTATE GROUP - New
 $684,080Active4 beds 3 baths2,754 sq. ft.
$684,080Active4 beds 3 baths2,754 sq. ft.497 Chestnut Falcon Ave Drive #795, Henderson, NV 89011
MLS# 2743148Listed by: D R HORTON INC - New
 $1,099,000Active5 beds 4 baths3,225 sq. ft.
$1,099,000Active5 beds 4 baths3,225 sq. ft.1662 Ravanusa Drive, Henderson, NV 89052
MLS# 2743150Listed by: KELLER WILLIAMS MARKETPLACE - New
 $650,000Active5 beds 3 baths3,043 sq. ft.
$650,000Active5 beds 3 baths3,043 sq. ft.992 Perfect Berm Lane, Henderson, NV 89002
MLS# 2742972Listed by: BHHS NEVADA PROPERTIES - New
 $415,000Active4 beds 3 baths1,855 sq. ft.
$415,000Active4 beds 3 baths1,855 sq. ft.742 Brick Drive, Henderson, NV 89002
MLS# 2743000Listed by: KELLER N JADD
