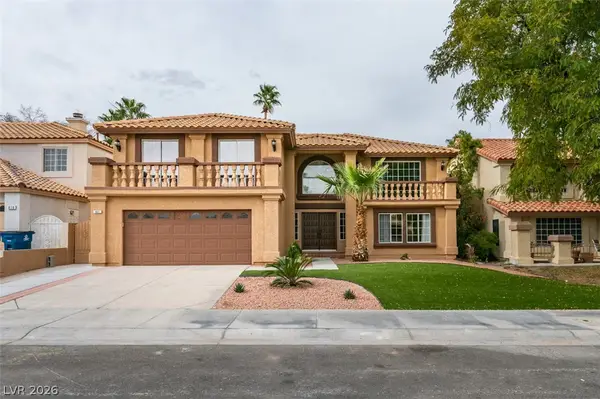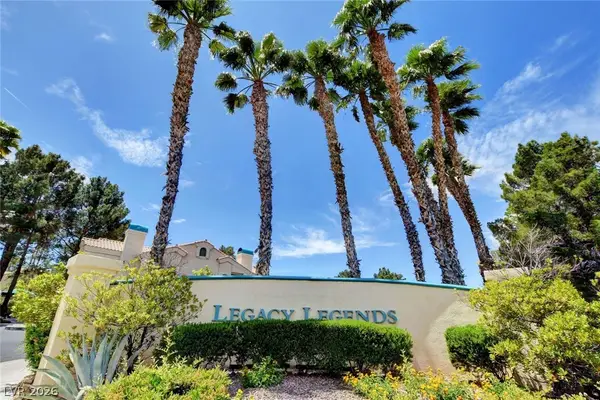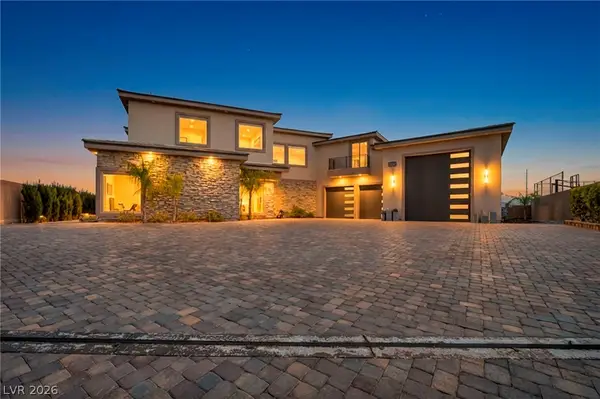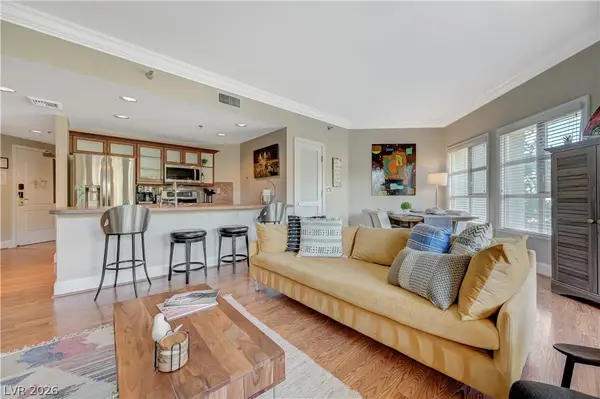389 Wilford Springs Street, Henderson, NV 89014
Local realty services provided by:ERA Brokers Consolidated
Listed by: nathan j. bowen702-209-2354
Office: ideal homes realty llc.
MLS#:2730153
Source:GLVAR
Price summary
- Price:$489,000
- Price per sq. ft.:$240.41
- Monthly HOA dues:$95
About this home
4 BED, 2.5 BATH, 2 CAR-GARAGE, TWO-STORY, SINGLE FAMILY HOME FOR SALE. This home is designed for comfort and convenience. The open floor-plan highlights a large kitchen island with stainless steel appliances, granite countertops, backsplash, and rich dark cabinetry with soft-close doors—perfect for gathering and entertaining. The first floor features sleek upgraded tile flooring, while the staircase and entire second floor is finished with durable luxury vinyl plank flooring. Outside, the backyard boasts stone pavers that create a stylish, low-maintenance outdoor living area ideal for relaxing or hosting. Located just minutes from the heart of Henderson with Costco, Walmart, the Galleria Mall and Sunset Casino, this home offers unmatched access to everyday shopping, dining and entertainment. Community with a large park, playground and resort-style pool and spa, this residence is the smart choice for those seeking upgraded finishes, excellent location and a lifestyle of convenience.
Contact an agent
Home facts
- Year built:2017
- Listing ID #:2730153
- Added:100 day(s) ago
- Updated:February 10, 2026 at 11:59 AM
Rooms and interior
- Bedrooms:4
- Total bathrooms:3
- Full bathrooms:2
- Half bathrooms:1
- Living area:2,034 sq. ft.
Heating and cooling
- Cooling:Central Air, Electric
- Heating:Central, Gas
Structure and exterior
- Roof:Tile
- Year built:2017
- Building area:2,034 sq. ft.
- Lot area:0.08 Acres
Schools
- High school:Green Valley
- Middle school:White Thurman
- Elementary school:Kesterson, Lorna,Kesterson, Lorna
Utilities
- Water:Public
Finances and disclosures
- Price:$489,000
- Price per sq. ft.:$240.41
- Tax amount:$4,111
New listings near 389 Wilford Springs Street
- New
 $795,000Active6 beds 3 baths3,478 sq. ft.
$795,000Active6 beds 3 baths3,478 sq. ft.821 Long Branch Drive, Henderson, NV 89014
MLS# 2752488Listed by: FIRST FULL SERVICE REALTY - New
 $549,000Active2 beds 2 baths1,580 sq. ft.
$549,000Active2 beds 2 baths1,580 sq. ft.1787 Eagle Mesa Avenue, Henderson, NV 89012
MLS# 2753033Listed by: SIMPLY VEGAS - New
 $415,000Active2 beds 2 baths1,383 sq. ft.
$415,000Active2 beds 2 baths1,383 sq. ft.2107 High Mesa Drive, Henderson, NV 89012
MLS# 2755586Listed by: BLUE DIAMOND REALTY LLC - New
 $450,000Active2 beds 2 baths1,368 sq. ft.
$450,000Active2 beds 2 baths1,368 sq. ft.985 Via Canale Drive, Henderson, NV 89011
MLS# 2755863Listed by: REALTY ONE GROUP, INC - New
 $4,460,000Active4 beds 5 baths3,747 sq. ft.
$4,460,000Active4 beds 5 baths3,747 sq. ft.6 Kaya Canyon Way #14, Henderson, NV 89012
MLS# 2755925Listed by: REDEAVOR SALES LLC - New
 $289,900Active3 beds 2 baths1,200 sq. ft.
$289,900Active3 beds 2 baths1,200 sq. ft.2251 Wigwam Parkway #526, Henderson, NV 89074
MLS# 2756134Listed by: SIMPLY VEGAS - New
 $769,000Active4 beds 4 baths3,615 sq. ft.
$769,000Active4 beds 4 baths3,615 sq. ft.505 Punto Vallata Drive Drive, Henderson, NV 89011
MLS# 2756329Listed by: IS LUXURY - New
 $2,400,000Active5 beds 6 baths4,980 sq. ft.
$2,400,000Active5 beds 6 baths4,980 sq. ft.386 Cactus River Court, Henderson, NV 89074
MLS# 2756148Listed by: KELLER WILLIAMS VIP - New
 $310,000Active1 beds 1 baths760 sq. ft.
$310,000Active1 beds 1 baths760 sq. ft.30 Strada Di Villaggio #325, Henderson, NV 89011
MLS# 2756010Listed by: SIMPLY VEGAS - New
 $969,000Active3 beds 3 baths2,899 sq. ft.
$969,000Active3 beds 3 baths2,899 sq. ft.3016 Travesara Avenue, Henderson, NV 89044
MLS# 2755807Listed by: SIMPLY VEGAS

