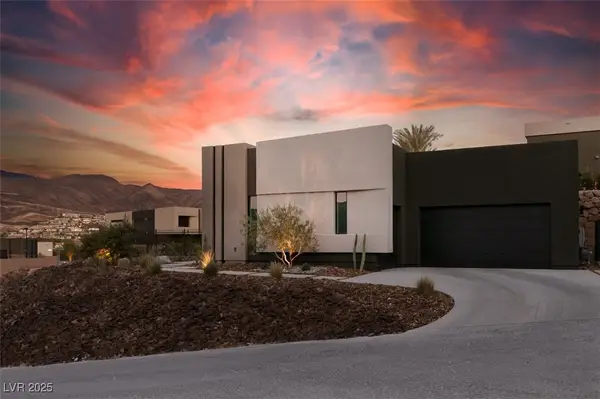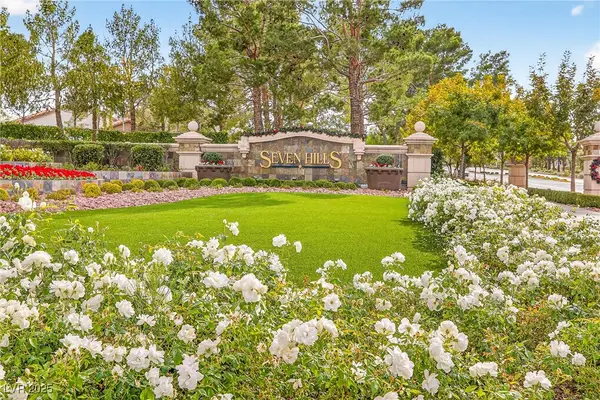394 Alla Marcia Lane, Henderson, NV 89011
Local realty services provided by:ERA Brokers Consolidated
Listed by: steven marquette(425) 753-7800
Office: jpar silverpath
MLS#:2724090
Source:GLVAR
Price summary
- Price:$540,000
- Price per sq. ft.:$279.5
- Monthly HOA dues:$75
About this home
This stunning single story, 3 bedroom, 2 bath, 2 car garage home is located in the desirable Cadence Community. The Chef's kitchen features a 12' 5" extended Island, 42" cabinets with linen finish, full height herringbone grey/white backsplash, stainless steel appliances with a vented GE Profile hood, a large walk-in pantry, and designer light fixtures! The spacious great room has center meet sliding doors which open up to an extended covered patio and beautifully landscaped back yard with drip irrigation. The front yard is also landscaped with drip irrigation and the home sits on an approximately 10,000 sq ft cul-de-sac lot. This home has spacious 10 ft ceilings throughout as well as 8 ft doors. The large primary bath boasts double sinks with executive height vanities, a private water closet and large walk-in closet. The home also has leased solar panels which are assumable at $139.02 per month; no escalation. This beautiful home is truly turn-key and ready for you to move in!
Contact an agent
Home facts
- Year built:2018
- Listing ID #:2724090
- Added:43 day(s) ago
- Updated:November 15, 2025 at 09:25 AM
Rooms and interior
- Bedrooms:3
- Total bathrooms:2
- Full bathrooms:2
- Living area:1,932 sq. ft.
Heating and cooling
- Cooling:Central Air, Electric
- Heating:Central, Gas, Solar
Structure and exterior
- Roof:Pitched, Tile
- Year built:2018
- Building area:1,932 sq. ft.
- Lot area:0.24 Acres
Schools
- High school:Coronado High
- Middle school:Burkholder Lyle
- Elementary school:Josh, Stevens,Josh, Stevens
Utilities
- Water:Public
Finances and disclosures
- Price:$540,000
- Price per sq. ft.:$279.5
- Tax amount:$4,226
New listings near 394 Alla Marcia Lane
- New
 $695,000Active5 beds 3 baths3,545 sq. ft.
$695,000Active5 beds 3 baths3,545 sq. ft.1514 Tree Top Court, Henderson, NV 89014
MLS# 2733928Listed by: PLATINUM REAL ESTATE PROF - New
 $715,000Active4 beds 4 baths3,151 sq. ft.
$715,000Active4 beds 4 baths3,151 sq. ft.57 Voltaire Avenue, Henderson, NV 89002
MLS# 2735317Listed by: WEICHERT REALTORS-MILLENNIUM - New
 $2,374,900Active4 beds 4 baths2,851 sq. ft.
$2,374,900Active4 beds 4 baths2,851 sq. ft.623 Dragon Mountain Court, Henderson, NV 89012
MLS# 2735001Listed by: HUNTINGTON & ELLIS, A REAL EST - New
 $429,987Active3 beds 2 baths1,506 sq. ft.
$429,987Active3 beds 2 baths1,506 sq. ft.3146 White Rose Way, Henderson, NV 89014
MLS# 2731453Listed by: RE/MAX ADVANTAGE - New
 $649,900Active4 beds 2 baths2,028 sq. ft.
$649,900Active4 beds 2 baths2,028 sq. ft.3054 Emerald Wind Street, Henderson, NV 89052
MLS# 2734769Listed by: REALTY ONE GROUP, INC - New
 $415,000Active3 beds 3 baths1,680 sq. ft.
$415,000Active3 beds 3 baths1,680 sq. ft.1192 Via Dimartini, Henderson, NV 89052
MLS# 2735097Listed by: EXP REALTY - New
 $455,000Active4 beds 3 baths2,096 sq. ft.
$455,000Active4 beds 3 baths2,096 sq. ft.367 Lander Drive, Henderson, NV 89074
MLS# 2735291Listed by: KELLER WILLIAMS VIP - New
 $2,700,000Active4 beds 6 baths5,348 sq. ft.
$2,700,000Active4 beds 6 baths5,348 sq. ft.11 Paradise Valley Court, Henderson, NV 89052
MLS# 2735307Listed by: KIM'S REALTY SOLUTIONS - New
 $458,990Active4 beds 3 baths1,872 sq. ft.
$458,990Active4 beds 3 baths1,872 sq. ft.522 Red Lovebird Avenue #1245, Henderson, NV 89011
MLS# 2735375Listed by: D R HORTON INC - New
 $549,990Active2 beds 2 baths1,824 sq. ft.
$549,990Active2 beds 2 baths1,824 sq. ft.19 Desert Ivy Lane, Henderson, NV 89011
MLS# 2735377Listed by: WEDGEWOOD HOMES REALTY, LLC
