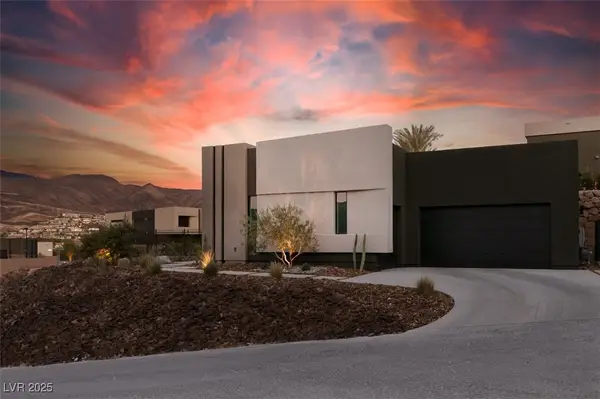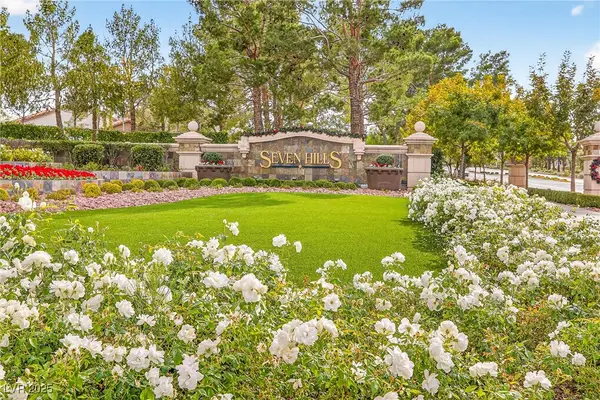400 Middlestone Avenue, Henderson, NV 89011
Local realty services provided by:ERA Brokers Consolidated
Listed by: robert w. morganti(702) 540-3775
Office: life realty district
MLS#:2724792
Source:GLVAR
Price summary
- Price:$700,000
- Price per sq. ft.:$278.22
- Monthly HOA dues:$195
About this home
Welcome to this stunning single-story home in a secure 55+ guard-gated community! Boasting over 2,500 SF of living space plus a huge 1,000+ SF 4-car/RV garage, this 2 bed, 2.5 bath home includes a den with Murphy bed—perfect for guests or office. Enjoy a chef’s dream kitchen with level 3 granite, rich cabinetry, stainless appliances, and a large island. The open-concept great room features a wet bar and beverage fridge, ideal for entertaining. Oversized sliders open to a private backyard with covered paver patio, fireplace, and no rear neighbors. The spacious guest suite includes a walk-in closet and full bath. Extras include whole-house alkaline water filtration, large laundry room with sink and natural light, and a dog run. Oversized garage is perfect for a gym, studio, or workshop. Corner lot just steps from the resort-style clubhouse with pools, fitness center & more. This is the perfect home to relax or entertain family and friends! Call us today for a private showing!
Contact an agent
Home facts
- Year built:2020
- Listing ID #:2724792
- Added:41 day(s) ago
- Updated:November 15, 2025 at 12:06 PM
Rooms and interior
- Bedrooms:2
- Total bathrooms:3
- Full bathrooms:1
- Half bathrooms:1
- Living area:2,516 sq. ft.
Heating and cooling
- Cooling:Central Air, Electric
- Heating:Central, Electric, Gas
Structure and exterior
- Roof:Tile
- Year built:2020
- Building area:2,516 sq. ft.
- Lot area:0.15 Acres
Schools
- High school:Basic Academy
- Middle school:Brown B. Mahlon
- Elementary school:Sewell, C.T.,Sewell, C.T.
Utilities
- Water:Public
Finances and disclosures
- Price:$700,000
- Price per sq. ft.:$278.22
- Tax amount:$5,222
New listings near 400 Middlestone Avenue
- New
 $730,000Active4 beds 4 baths2,991 sq. ft.
$730,000Active4 beds 4 baths2,991 sq. ft.3765 Osiris Avenue, Henderson, NV 89044
MLS# 2734303Listed by: ELITE REALTY - New
 $399,000Active3 beds 2 baths1,361 sq. ft.
$399,000Active3 beds 2 baths1,361 sq. ft.2823 Mayfair Avenue, Henderson, NV 89074
MLS# 2734571Listed by: JMG REAL ESTATE - New
 $2,500,000Active2 beds 3 baths2,614 sq. ft.
$2,500,000Active2 beds 3 baths2,614 sq. ft.471 Serenity Point Drive, Henderson, NV 89012
MLS# 2735410Listed by: THE AGENCY LAS VEGAS - New
 $445,000Active4 beds 3 baths1,868 sq. ft.
$445,000Active4 beds 3 baths1,868 sq. ft.392 Canary Song Drive, Henderson, NV 89011
MLS# 2735438Listed by: HOMESMART ENCORE - New
 $695,000Active5 beds 3 baths3,545 sq. ft.
$695,000Active5 beds 3 baths3,545 sq. ft.1514 Tree Top Court, Henderson, NV 89014
MLS# 2733928Listed by: PLATINUM REAL ESTATE PROF - New
 $715,000Active4 beds 4 baths3,151 sq. ft.
$715,000Active4 beds 4 baths3,151 sq. ft.57 Voltaire Avenue, Henderson, NV 89002
MLS# 2735317Listed by: WEICHERT REALTORS-MILLENNIUM - New
 $2,374,900Active4 beds 4 baths2,851 sq. ft.
$2,374,900Active4 beds 4 baths2,851 sq. ft.623 Dragon Mountain Court, Henderson, NV 89012
MLS# 2735001Listed by: HUNTINGTON & ELLIS, A REAL EST - New
 $429,987Active3 beds 2 baths1,506 sq. ft.
$429,987Active3 beds 2 baths1,506 sq. ft.3146 White Rose Way, Henderson, NV 89014
MLS# 2731453Listed by: RE/MAX ADVANTAGE - New
 $649,900Active4 beds 2 baths2,028 sq. ft.
$649,900Active4 beds 2 baths2,028 sq. ft.3054 Emerald Wind Street, Henderson, NV 89052
MLS# 2734769Listed by: REALTY ONE GROUP, INC - New
 $415,000Active3 beds 3 baths1,680 sq. ft.
$415,000Active3 beds 3 baths1,680 sq. ft.1192 Via Dimartini, Henderson, NV 89052
MLS# 2735097Listed by: EXP REALTY
