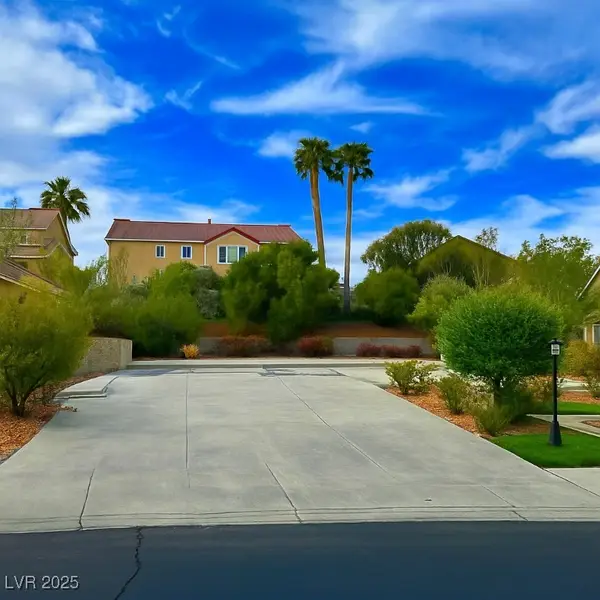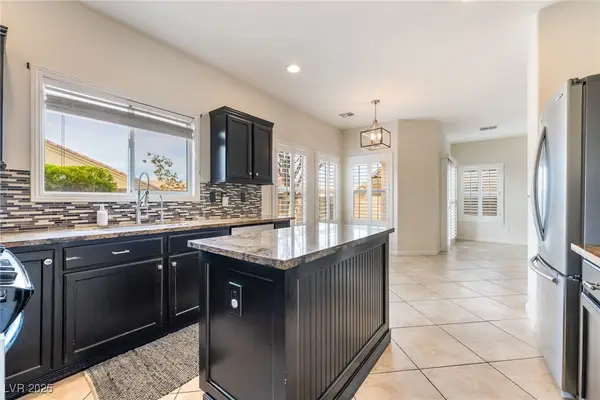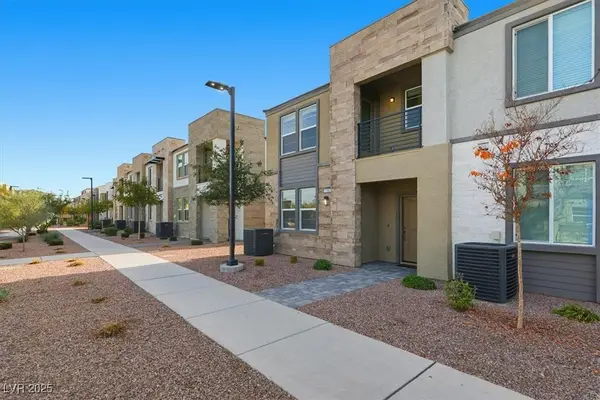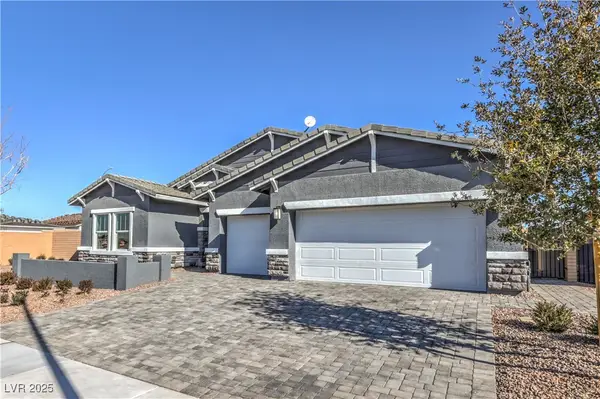417 Honeybrush Avenue, Henderson, NV 89011
Local realty services provided by:ERA Brokers Consolidated
Listed by: daniel r. branchini(702) 496-6996
Office: life realty district
MLS#:2731747
Source:GLVAR
Price summary
- Price:$629,500
- Price per sq. ft.:$217.9
- Monthly HOA dues:$75
About this home
SOLAR IS PAID IN FULL. BEAUTIFUL HOME IN MOVE IN READY CONDITION IN THE COVETED 55+ COMMUNITY OF HERITAGE. WELCOME TO THIS STUNNING 2889 SQ FT HOME. 2100 SQ FT IS DOWNSTAIRS INCLUDES THE MASTER ENSUITE. MASTER BEDROOM INCLUDES A LARGE WALK IN CLOSET, CUSTOM QUARTZ COUNTERTOPS, A SHIPLAP WALL, UPGRADED MIRRORS & FIXTURES, A TWO PERSON SHOWER AND VANITY. THE BRIGHT OPEN FLOORPLAN FEATURES 3 BEDROOMS AND 4 BATHROOMS. BEAUTIFUL WOOD LIKE TILE THROUGHOUT THE DOWNSTAIRS. THIS ENTERTAINERS PARADISE FEATURES A LARGE LOFT EQUIPPED WITH A POOL TABLE, WINE BAR, REFRIGERATOR, AND CONVECTION OVEN. LOCATED UPSTAIRS IS A BEDROOM AND BATHROOM WHICH IS GREAT FOR FAMILY AND FRIENDS. THE SPECTACULAR KITHEN INCLUDES CUSTOM GRANITE COUNTERTOPS AND BACKSPLASH, UPGRADED APPLIANCES AND UNDER CABINET LIGHTING. THE PLANTATION SHUTTERS AND GAS FIREPLACE WITH CUSTOM STONE ADDS BEAUTY TO THE LARGE FAMILY ROOM. CUSTOM TWO TONE PAINT. BACKYARD HAS A HOT TUB, COVERED PATIO, AND WATERFALL.19.00 POWER BILL
Contact an agent
Home facts
- Year built:2016
- Listing ID #:2731747
- Added:204 day(s) ago
- Updated:December 24, 2025 at 11:59 AM
Rooms and interior
- Bedrooms:3
- Total bathrooms:4
- Full bathrooms:2
- Half bathrooms:1
- Living area:2,889 sq. ft.
Heating and cooling
- Cooling:Central Air, Electric
- Heating:Central, Gas
Structure and exterior
- Roof:Tile
- Year built:2016
- Building area:2,889 sq. ft.
- Lot area:0.11 Acres
Schools
- High school:Basic Academy
- Middle school:Brown B. Mahlon
- Elementary school:Sewell, C.T.,Sewell, C.T.
Utilities
- Water:Public
Finances and disclosures
- Price:$629,500
- Price per sq. ft.:$217.9
- Tax amount:$4,786
New listings near 417 Honeybrush Avenue
- New
 $699,000Active0.2 Acres
$699,000Active0.2 Acres1529 Via Della Scala, Henderson, NV 89052
MLS# 2743149Listed by: MODERN CHOICE REALTY - New
 $538,111Active4 beds 3 baths1,905 sq. ft.
$538,111Active4 beds 3 baths1,905 sq. ft.287 Mayberry Street, Henderson, NV 89052
MLS# 2736709Listed by: KELLER WILLIAMS MARKETPLACE - New
 $374,990Active3 beds 3 baths1,442 sq. ft.
$374,990Active3 beds 3 baths1,442 sq. ft.484 Ylang Place, Henderson, NV 89015
MLS# 2743129Listed by: REALTY ONE GROUP, INC - New
 $651,990Active4 beds 3 baths2,538 sq. ft.
$651,990Active4 beds 3 baths2,538 sq. ft.1043 Fox Falcon Ave #777, Henderson, NV 89011
MLS# 2743153Listed by: D R HORTON INC - New
 $369,990Active3 beds 3 baths1,442 sq. ft.
$369,990Active3 beds 3 baths1,442 sq. ft.606 Bellus Place, Henderson, NV 89015
MLS# 2743180Listed by: REALTY ONE GROUP, INC - New
 $390,000Active3 beds 3 baths1,832 sq. ft.
$390,000Active3 beds 3 baths1,832 sq. ft.1155 Tektite Avenue, Henderson, NV 89011
MLS# 2742845Listed by: SIGNATURE REAL ESTATE GROUP - New
 $684,080Active4 beds 3 baths2,754 sq. ft.
$684,080Active4 beds 3 baths2,754 sq. ft.497 Chestnut Falcon Ave Drive #795, Henderson, NV 89011
MLS# 2743148Listed by: D R HORTON INC - New
 $1,099,000Active5 beds 4 baths3,225 sq. ft.
$1,099,000Active5 beds 4 baths3,225 sq. ft.1662 Ravanusa Drive, Henderson, NV 89052
MLS# 2743150Listed by: KELLER WILLIAMS MARKETPLACE - New
 $650,000Active5 beds 3 baths3,043 sq. ft.
$650,000Active5 beds 3 baths3,043 sq. ft.992 Perfect Berm Lane, Henderson, NV 89002
MLS# 2742972Listed by: BHHS NEVADA PROPERTIES - New
 $415,000Active4 beds 3 baths1,855 sq. ft.
$415,000Active4 beds 3 baths1,855 sq. ft.742 Brick Drive, Henderson, NV 89002
MLS# 2743000Listed by: KELLER N JADD
