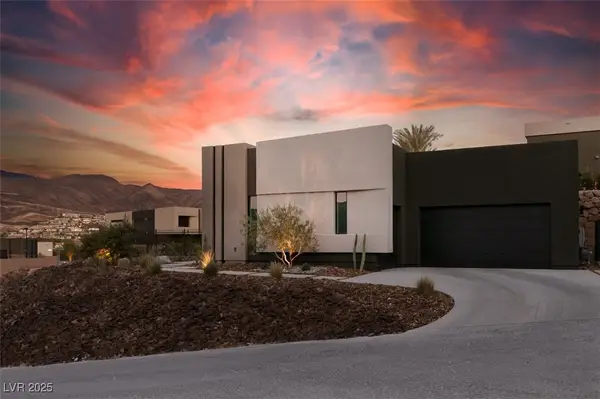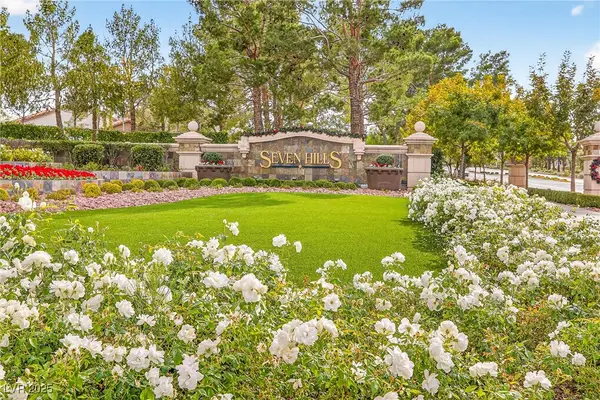421 Foxhall Road, Henderson, NV 89002
Local realty services provided by:ERA Brokers Consolidated
Listed by: alexandria mcgurk(702) 807-7044
Office: simply vegas
MLS#:2732223
Source:GLVAR
Price summary
- Price:$2,000,000
- Price per sq. ft.:$496.03
About this home
Stunning single-story 4,032 sq ft estate in Mission Hills on nearly one acre featuring 4 bed and 4 bath. The oversized family room offers a wet bar and a full wall of sliders for seamless indoor/outdoor entertaining year-round. The kitchen is designed for the chef in you, tons of workspace, seating options & a formal dining room ideal for dinner parties. The private primary suite is thoughtfully separate from the secondary bedrooms, with its own backyard access, spa-inspired bath & a custom walk-in closet. Outdoor living shines with a heated pool & spa, expansive patio cover, fire pit area & a backyard that captures serene mountain views for miles. One side yard offers a 147’x58’ pad, perfect for a detached RV garage or a casita for next-gen living. 3-car garage with dedicated workshop/storage plus RV gate parking. Steps from scenic Paradise Hills trails. Quiet neighborhood with no HOA. Convenient to shopping and major roads, far enough to feel secluded, close enough to enjoy the city.
Contact an agent
Home facts
- Year built:2014
- Listing ID #:2732223
- Added:9 day(s) ago
- Updated:November 15, 2025 at 09:25 AM
Rooms and interior
- Bedrooms:4
- Total bathrooms:4
- Full bathrooms:3
- Half bathrooms:1
- Living area:4,032 sq. ft.
Heating and cooling
- Cooling:Central Air, Electric
- Heating:Central, Gas, Multiple Heating Units
Structure and exterior
- Roof:Pitched, Tile
- Year built:2014
- Building area:4,032 sq. ft.
- Lot area:0.95 Acres
Schools
- High school:Foothill
- Middle school:Mannion Jack & Terry
- Elementary school:Smalley, James E. & A,Smalley, James E. & A
Utilities
- Water:Public
Finances and disclosures
- Price:$2,000,000
- Price per sq. ft.:$496.03
- Tax amount:$7,601
New listings near 421 Foxhall Road
- New
 $730,000Active4 beds 4 baths2,991 sq. ft.
$730,000Active4 beds 4 baths2,991 sq. ft.3765 Osiris Avenue, Henderson, NV 89044
MLS# 2734303Listed by: ELITE REALTY - New
 $399,000Active3 beds 2 baths1,361 sq. ft.
$399,000Active3 beds 2 baths1,361 sq. ft.2823 Mayfair Avenue, Henderson, NV 89074
MLS# 2734571Listed by: JMG REAL ESTATE - New
 $2,500,000Active2 beds 3 baths2,614 sq. ft.
$2,500,000Active2 beds 3 baths2,614 sq. ft.471 Serenity Point Drive, Henderson, NV 89012
MLS# 2735410Listed by: THE AGENCY LAS VEGAS - New
 $445,000Active4 beds 3 baths1,868 sq. ft.
$445,000Active4 beds 3 baths1,868 sq. ft.392 Canary Song Drive, Henderson, NV 89011
MLS# 2735438Listed by: HOMESMART ENCORE - New
 $695,000Active5 beds 3 baths3,545 sq. ft.
$695,000Active5 beds 3 baths3,545 sq. ft.1514 Tree Top Court, Henderson, NV 89014
MLS# 2733928Listed by: PLATINUM REAL ESTATE PROF - New
 $715,000Active4 beds 4 baths3,151 sq. ft.
$715,000Active4 beds 4 baths3,151 sq. ft.57 Voltaire Avenue, Henderson, NV 89002
MLS# 2735317Listed by: WEICHERT REALTORS-MILLENNIUM - New
 $2,374,900Active4 beds 4 baths2,851 sq. ft.
$2,374,900Active4 beds 4 baths2,851 sq. ft.623 Dragon Mountain Court, Henderson, NV 89012
MLS# 2735001Listed by: HUNTINGTON & ELLIS, A REAL EST - New
 $429,987Active3 beds 2 baths1,506 sq. ft.
$429,987Active3 beds 2 baths1,506 sq. ft.3146 White Rose Way, Henderson, NV 89014
MLS# 2731453Listed by: RE/MAX ADVANTAGE - New
 $649,900Active4 beds 2 baths2,028 sq. ft.
$649,900Active4 beds 2 baths2,028 sq. ft.3054 Emerald Wind Street, Henderson, NV 89052
MLS# 2734769Listed by: REALTY ONE GROUP, INC - New
 $415,000Active3 beds 3 baths1,680 sq. ft.
$415,000Active3 beds 3 baths1,680 sq. ft.1192 Via Dimartini, Henderson, NV 89052
MLS# 2735097Listed by: EXP REALTY
