429 Vinewood Court, Henderson, NV 89012
Local realty services provided by:ERA Brokers Consolidated
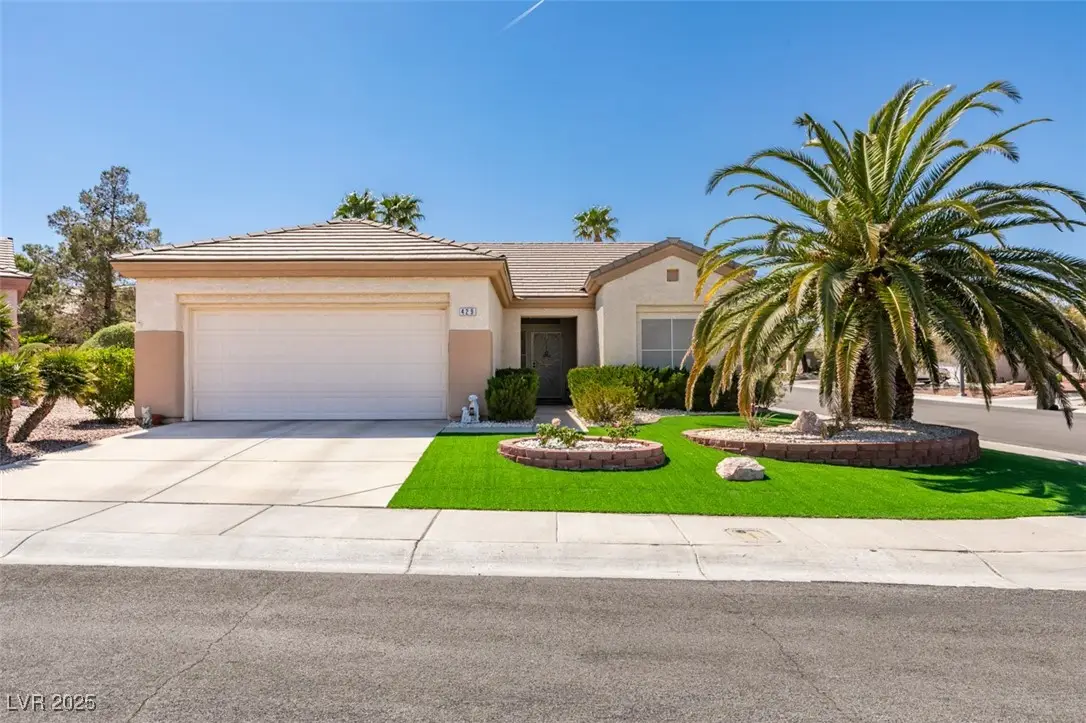


Listed by:gary ceci702-260-9374
Office:ceci realty
MLS#:2709829
Source:GLVAR
Price summary
- Price:$450,000
- Price per sq. ft.:$288.28
- Monthly HOA dues:$95
About this home
Upgraded and expanded "Granite Model" on a cul-de-sac lot* This popular split bedroom floorplan with an added den/office area*The open living room has nice built-in bookcase* Great kitchen layout with Quartz counter tops, breakfast bar, large pantry and roomy breakfast nook* Office/den with built-in cabinets and desks* Expanded main bedroom with bayed window area and large closet with built-in organizers* Ceiling fans throughout* Raised panel interior door* Solar panels (owned free and clear)* New water softener* Security doors at both entries* Sun Screens* Garage storage racks, work bench and storage cabinets* Refrigerator, washer and dryer are all included! Located in the popular community of Sun City MacDonald Ranch with beautiful community/rec center, 18 hole golf course, restaurant with bar & grill, Pickle ball and tennis courts, bocci ball, billiards, arts & crafts centers and much more!
Contact an agent
Home facts
- Year built:1997
- Listing Id #:2709829
- Added:126 day(s) ago
- Updated:August 15, 2025 at 08:45 PM
Rooms and interior
- Bedrooms:2
- Total bathrooms:2
- Full bathrooms:1
- Living area:1,561 sq. ft.
Heating and cooling
- Cooling:Central Air, Electric, Refrigerated
- Heating:Central, Gas
Structure and exterior
- Roof:Pitched, Tile
- Year built:1997
- Building area:1,561 sq. ft.
- Lot area:0.14 Acres
Schools
- High school:Green Valley
- Middle school:Miller Bob
- Elementary school:Vanderburg, John C.,Twitchell, Neil C.
Utilities
- Water:Public
Finances and disclosures
- Price:$450,000
- Price per sq. ft.:$288.28
- Tax amount:$2,079
New listings near 429 Vinewood Court
- New
 $649,000Active3 beds 3 baths2,216 sq. ft.
$649,000Active3 beds 3 baths2,216 sq. ft.167 Sun Glaze Avenue, Henderson, NV 89011
MLS# 2710933Listed by: NEW HOME RESOURCE - New
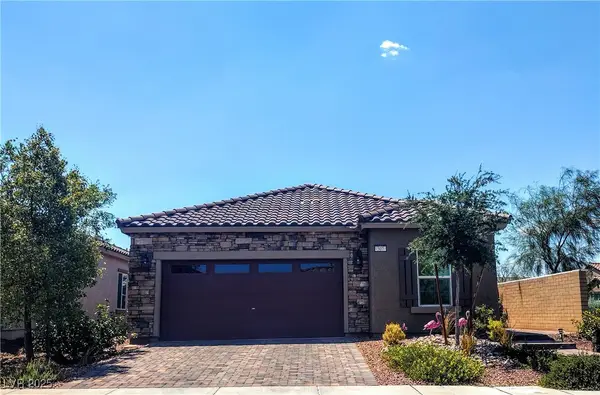 $455,000Active3 beds 2 baths1,514 sq. ft.
$455,000Active3 beds 2 baths1,514 sq. ft.307 Crescent Verse Street, Henderson, NV 89015
MLS# 2709745Listed by: ORANGE REALTY GROUP LLC - New
 $475,000Active3 beds 2 baths1,622 sq. ft.
$475,000Active3 beds 2 baths1,622 sq. ft.234 Denver Way, Henderson, NV 89015
MLS# 2709845Listed by: KELLER WILLIAMS MARKETPLACE - New
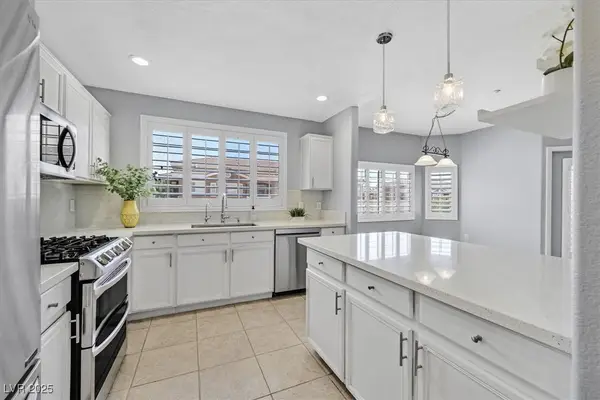 $350,000Active2 beds 2 baths1,253 sq. ft.
$350,000Active2 beds 2 baths1,253 sq. ft.830 Carnegie Street #1322, Henderson, NV 89052
MLS# 2710110Listed by: BHHS NEVADA PROPERTIES - New
 $695,950Active5 beds 5 baths3,474 sq. ft.
$695,950Active5 beds 5 baths3,474 sq. ft.133 Harper Crest Avenue, Henderson, NV 89011
MLS# 2710860Listed by: EVOLVE REALTY - New
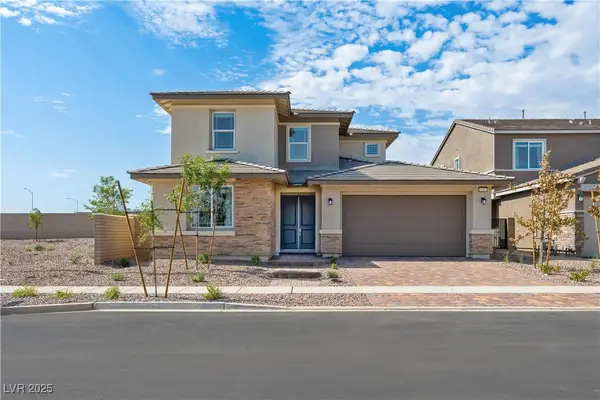 $699,950Active4 beds 4 baths3,065 sq. ft.
$699,950Active4 beds 4 baths3,065 sq. ft.137 Harper Crest Avenue, Henderson, NV 89011
MLS# 2710841Listed by: EVOLVE REALTY - New
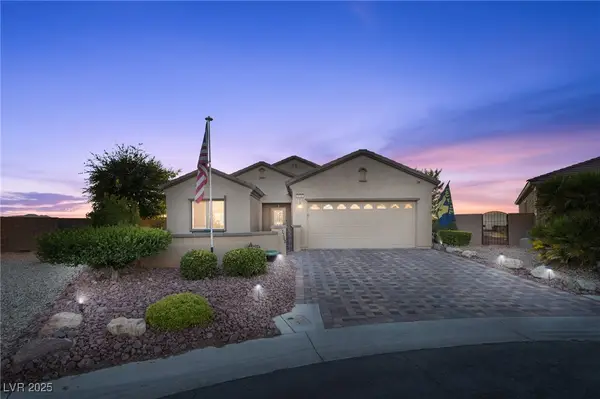 $530,000Active3 beds 2 baths1,768 sq. ft.
$530,000Active3 beds 2 baths1,768 sq. ft.2740 Solar Flare Lane, Henderson, NV 89044
MLS# 2706650Listed by: GK PROPERTIES - New
 $775,000Active4 beds 4 baths3,486 sq. ft.
$775,000Active4 beds 4 baths3,486 sq. ft.533 Blanche Court, Henderson, NV 89052
MLS# 2710349Listed by: AVALON REALTY & OAKTREE MGMT - New
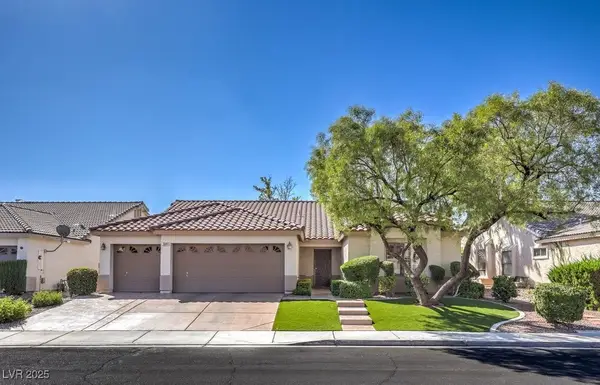 $629,900Active3 beds 3 baths2,207 sq. ft.
$629,900Active3 beds 3 baths2,207 sq. ft.3045 Evening Wind Street, Henderson, NV 89052
MLS# 2710671Listed by: BHHS NEVADA PROPERTIES - New
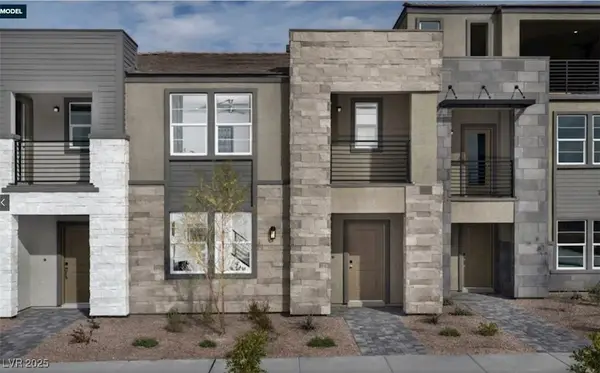 $455,430Active3 beds 3 baths1,827 sq. ft.
$455,430Active3 beds 3 baths1,827 sq. ft.1171 Heliodor Avenue #lot 168, Henderson, NV 89011
MLS# 2711049Listed by: REALTY ONE GROUP, INC

