439 Palegold Street, Henderson, NV 89012
Local realty services provided by:ERA Brokers Consolidated
Listed by: paula m. burlison(702) 326-4901
Office: coldwell banker premier
MLS#:2721114
Source:GLVAR
Price summary
- Price:$490,000
- Price per sq. ft.:$275.44
- Monthly HOA dues:$32
About this home
Tucked inside a quiet single-story neighborhood in Henderson, this beautifully maintained 3BD + office, 2BA home blends charm, function & comfort. A welcoming front porch invites you in, while vaulted ceilings & skylights create a bright, airy feel. Formal living/dining rooms are perfect for gathering, & the separate family room flows into a spacious kitchen w/ island, pantry & ample prep space. Enjoy fresh paint in/out, tile, laminate & carpet flooring, ceiling fans throughout & a 2 year new A/C system. The double-door primary suite offers a peaceful retreat w/ walk-in closet, dual vanities, soaking tub & separate shower. Step outside to a private mountain-view backyard w/ desert landscaping, 2 storage sheds & room to relax under the stars. Additional features: finished 2-car garage w/ attic storage, covered RV parking & laundry room w/ sink. Located in one of Henderson’s most established communities—don’t miss this opportunity to live comfortably & connected.
Contact an agent
Home facts
- Year built:1998
- Listing ID #:2721114
- Added:132 day(s) ago
- Updated:February 10, 2026 at 11:59 AM
Rooms and interior
- Bedrooms:3
- Total bathrooms:2
- Full bathrooms:2
- Living area:1,779 sq. ft.
Heating and cooling
- Cooling:Central Air, Electric
- Heating:Central, Gas
Structure and exterior
- Roof:Tile
- Year built:1998
- Building area:1,779 sq. ft.
- Lot area:0.17 Acres
Schools
- High school:Foothill
- Middle school:Mannion Jack & Terry
- Elementary school:Newton, Ulis,Newton, Ulis
Utilities
- Water:Public
Finances and disclosures
- Price:$490,000
- Price per sq. ft.:$275.44
- Tax amount:$1,806
New listings near 439 Palegold Street
- New
 $448,900Active4 beds 3 baths1,936 sq. ft.
$448,900Active4 beds 3 baths1,936 sq. ft.2296 Sky Island Drive, Henderson, NV 89002
MLS# 2756319Listed by: CASAMERICA PROPERTIES - New
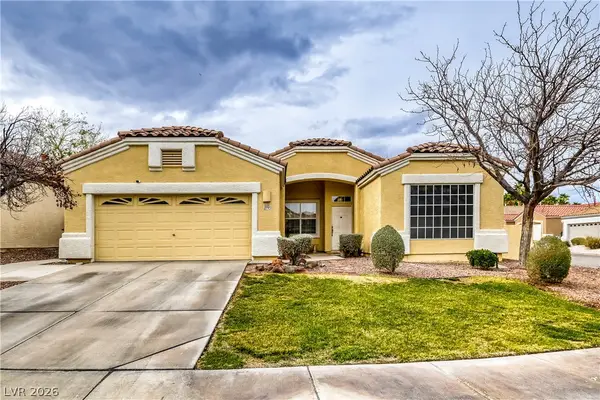 $595,000Active3 beds 2 baths1,724 sq. ft.
$595,000Active3 beds 2 baths1,724 sq. ft.1995 Songbird Court, Henderson, NV 89012
MLS# 2750926Listed by: KELLER WILLIAMS MARKETPLACE - New
 $810,000Active2 beds 3 baths2,135 sq. ft.
$810,000Active2 beds 3 baths2,135 sq. ft.2555 Hampton Road #6305, Henderson, NV 89052
MLS# 2754852Listed by: BHHS NEVADA PROPERTIES - New
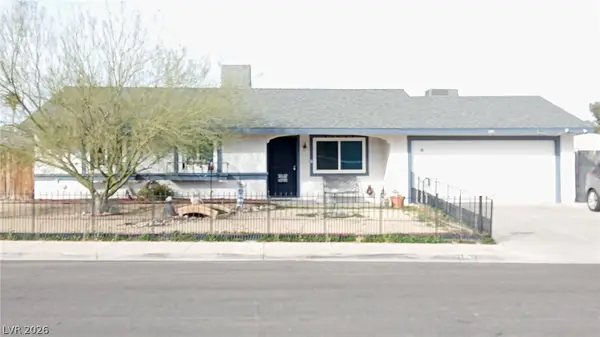 $479,999Active4 beds 2 baths1,180 sq. ft.
$479,999Active4 beds 2 baths1,180 sq. ft.1911 Red Sand Court, Henderson, NV 89002
MLS# 2756178Listed by: LPT REALTY, LLC - New
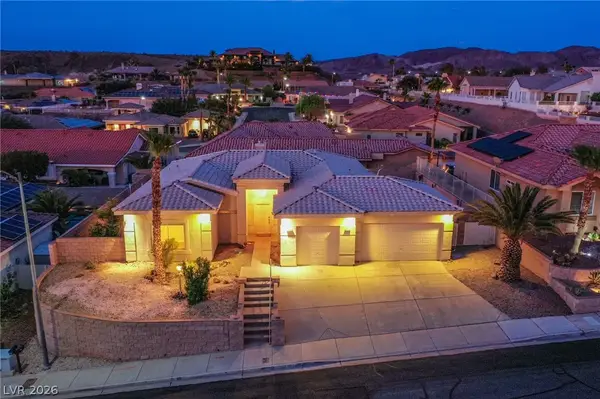 $615,000Active3 beds 3 baths1,994 sq. ft.
$615,000Active3 beds 3 baths1,994 sq. ft.1105 Boletus Drive, Henderson, NV 89011
MLS# 2756434Listed by: NEW CASTLE REALTY & PROPERTY M - New
 $295,000Active1 beds 1 baths824 sq. ft.
$295,000Active1 beds 1 baths824 sq. ft.251 S Green Valley Parkway #2722, Henderson, NV 89012
MLS# 2755312Listed by: LOCAL LIVING REAL ESTATE - New
 $650,000Active3 beds 2 baths1,951 sq. ft.
$650,000Active3 beds 2 baths1,951 sq. ft.94 Tower Mustard Court, Henderson, NV 89002
MLS# 2755595Listed by: BHHS NEVADA PROPERTIES - New
 $1,435,000Active3 beds 3 baths2,916 sq. ft.
$1,435,000Active3 beds 3 baths2,916 sq. ft.1343 Panini Drive, Henderson, NV 89052
MLS# 2756263Listed by: THE BOECKLE GROUP - New
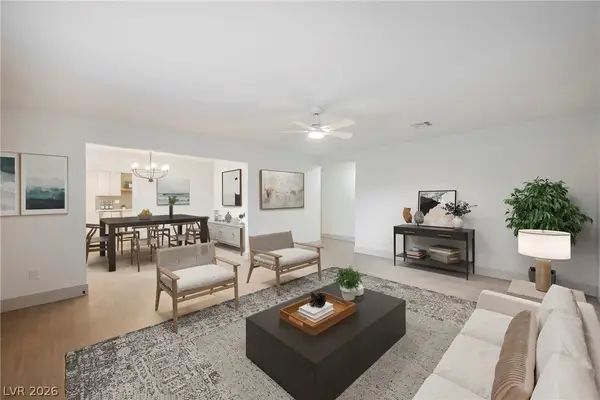 Listed by ERA$389,900Active3 beds 2 baths1,330 sq. ft.
Listed by ERA$389,900Active3 beds 2 baths1,330 sq. ft.551 National Street, Henderson, NV 89015
MLS# 2756415Listed by: ERA BROKERS CONSOLIDATED - Open Sat, 12 to 2pmNew
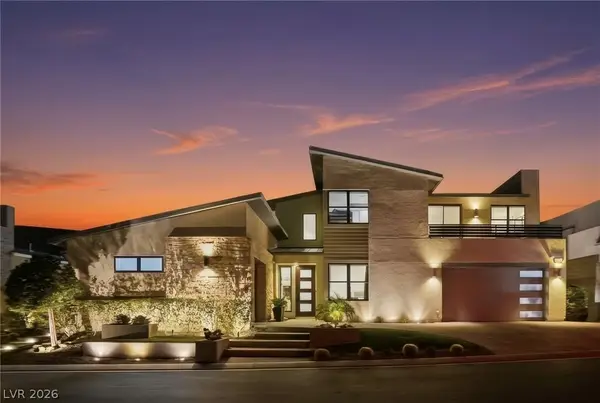 $2,650,000Active5 beds 4 baths3,963 sq. ft.
$2,650,000Active5 beds 4 baths3,963 sq. ft.2211 Overlook Canyon Lane, Henderson, NV 89052
MLS# 2754471Listed by: SERHANT

